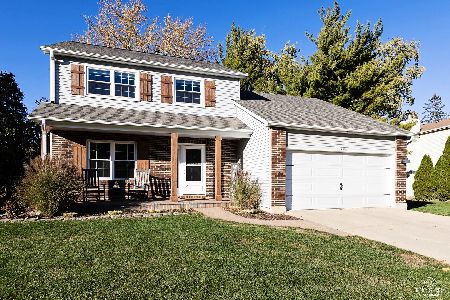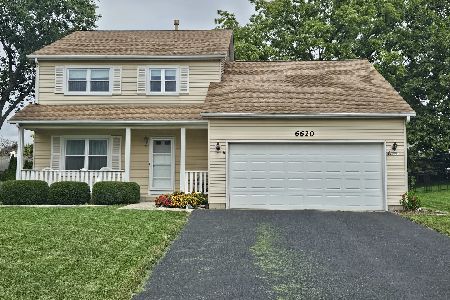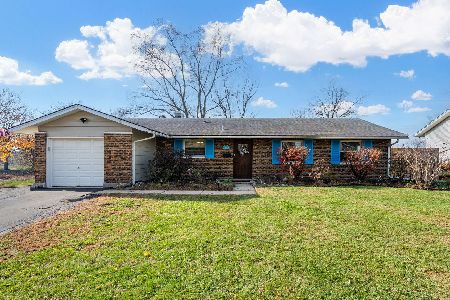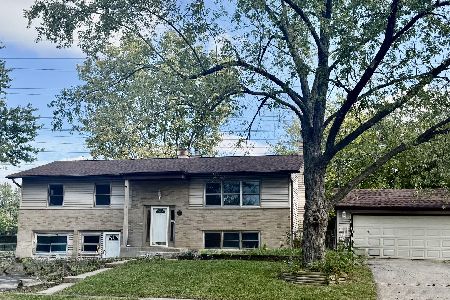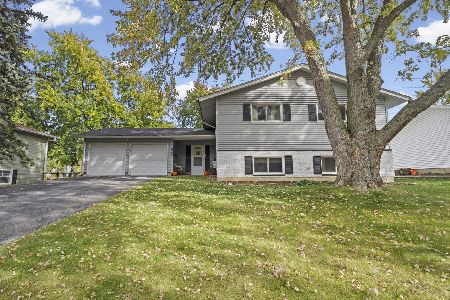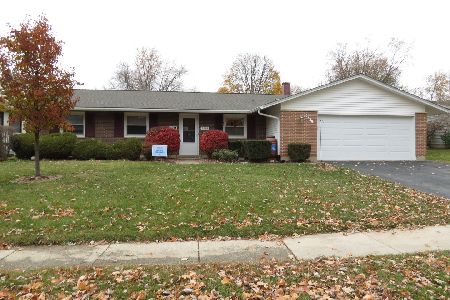3423 Noble Drive, Woodridge, Illinois 60517
$530,000
|
Sold
|
|
| Status: | Closed |
| Sqft: | 3,425 |
| Cost/Sqft: | $159 |
| Beds: | 4 |
| Baths: | 4 |
| Year Built: | 2009 |
| Property Taxes: | $12,815 |
| Days On Market: | 1798 |
| Lot Size: | 0,22 |
Description
SIMPLY STUNNING. Nestled in esteemed Noble Woods, this IMPECCABLE NORTH FACING CUSTOM HOME boasts 4 Bedrooms, LARGE LOFT, 3.5 Baths, 1ST FLOOR OFFICE & 3 Car Garage. Impressive TWO STORY ENTRY. Exquisite hardwood floors, extensive oak railings with iron balusters, tall ceilings & DESIGNER selected colors. Combined Living & Dining Room perfect for gatherings. GOURMET KITCHEN with double oven & 5 burner cooktop, island, tall maple cabinetry, granite counters and custom backsplash. FANTASTIC OPEN FLOOR PLAN. Kitchen & Breakfast Area flow seamlessly into TWO STORY FAMILY ROOM with FIREPLACE & double stacked windows. Office conveniently near 1/2 Bath. Second Level Primary Suite with SITTING ROOM & dual walk-in closets. Luxurious Bath with jetted soaker tub, separate shower & dual sinks. Second Bedroom with PRIVATE FULL BATH, 2 additional bedrooms, LARGE LOFT & hall bath complete second level. FULL DEEP POUR BASEMENT plumbed for full bath awaits finishing touches. ACCLAIMED DOWNERS GROVE NORTH HIGH SCHOOL. Close to Expressways, Benedictine University, Seven Bridges Ice Arena & Golf Club, shopping, restaurants & Downtown Naperville. THIS HOME IS TRULY THE BEST OF THE BEST!
Property Specifics
| Single Family | |
| — | |
| Traditional | |
| 2009 | |
| Full | |
| MERON | |
| No | |
| 0.22 |
| Du Page | |
| Noble Woods | |
| 149 / Monthly | |
| Insurance,Other | |
| Lake Michigan,Public | |
| Public Sewer | |
| 10960159 | |
| 0823110058 |
Nearby Schools
| NAME: | DISTRICT: | DISTANCE: | |
|---|---|---|---|
|
Grade School
Goodrich Elementary School |
68 | — | |
|
Middle School
Thomas Jefferson Junior High Sch |
68 | Not in DB | |
|
High School
North High School |
99 | Not in DB | |
Property History
| DATE: | EVENT: | PRICE: | SOURCE: |
|---|---|---|---|
| 2 Jan, 2009 | Sold | $576,300 | MRED MLS |
| 1 Dec, 2008 | Under contract | $599,900 | MRED MLS |
| — | Last price change | $559,900 | MRED MLS |
| 13 Oct, 2008 | Listed for sale | $559,900 | MRED MLS |
| 26 Feb, 2021 | Sold | $530,000 | MRED MLS |
| 14 Jan, 2021 | Under contract | $545,000 | MRED MLS |
| 8 Jan, 2021 | Listed for sale | $545,000 | MRED MLS |
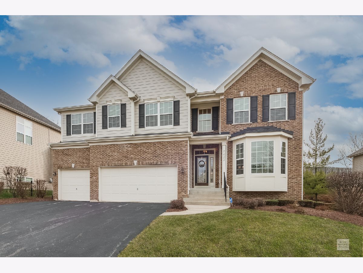
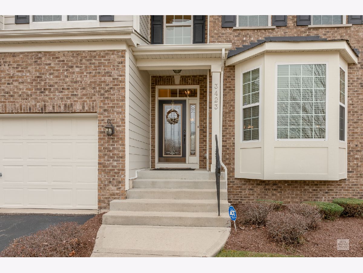
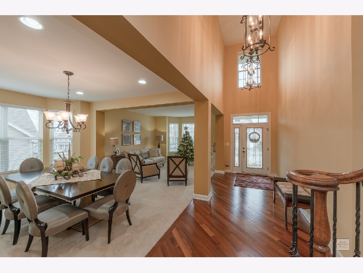
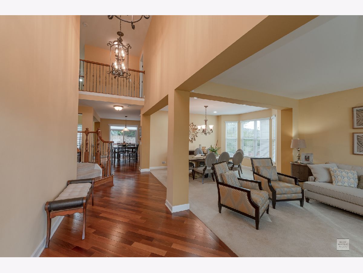
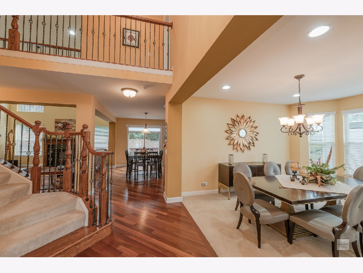
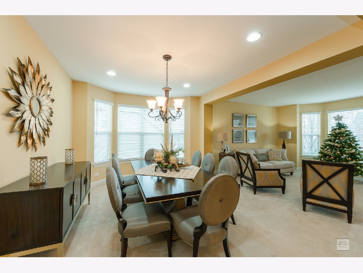
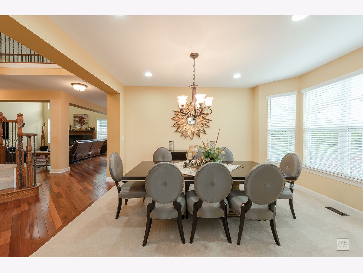
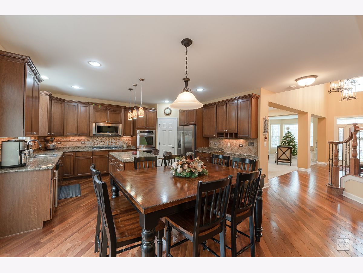
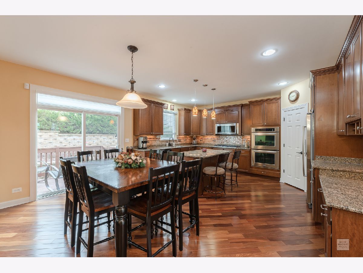
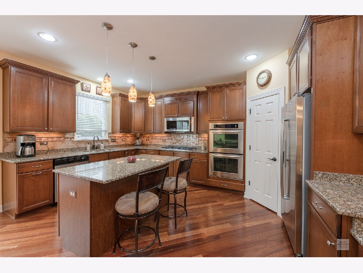
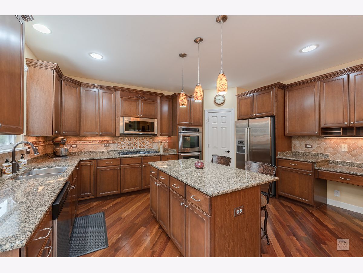
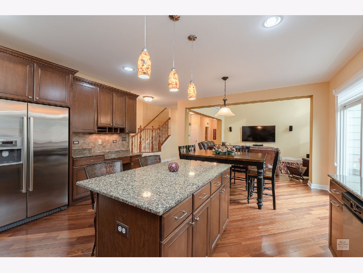
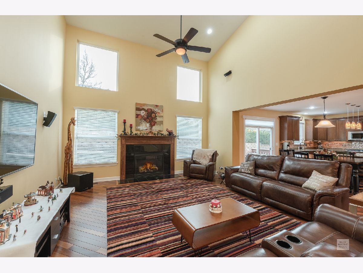
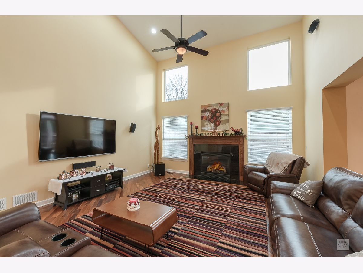
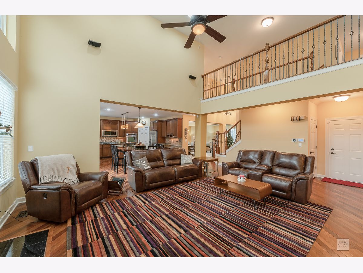
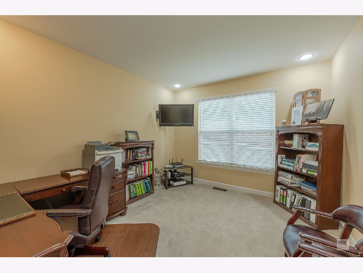
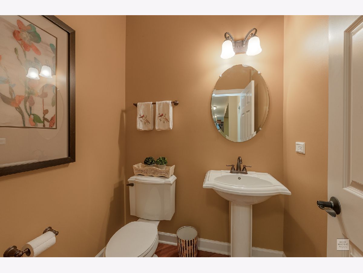
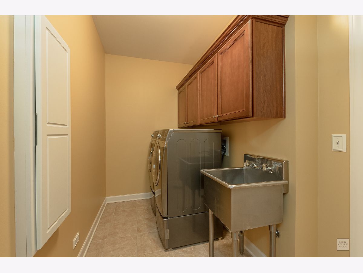
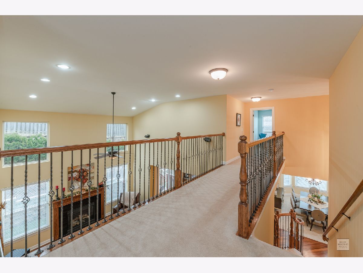
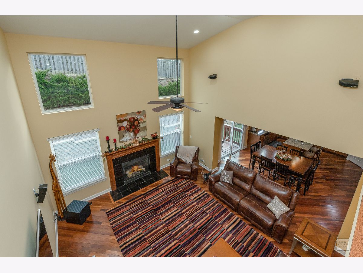
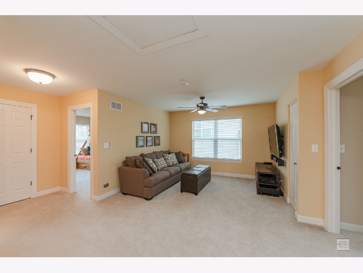
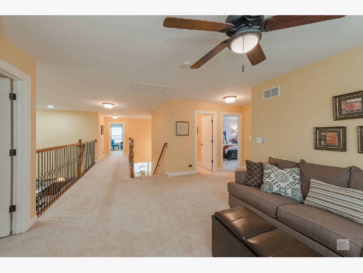
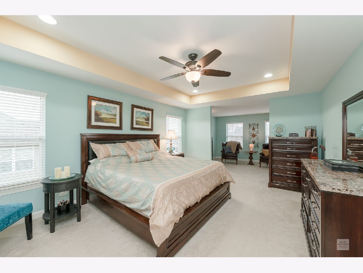
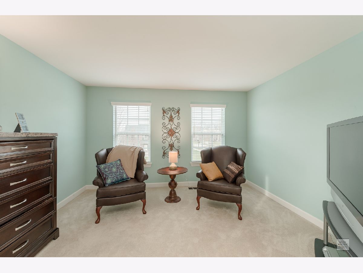
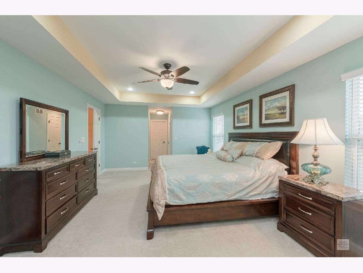
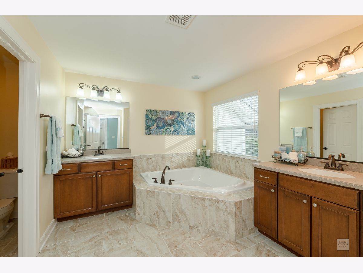
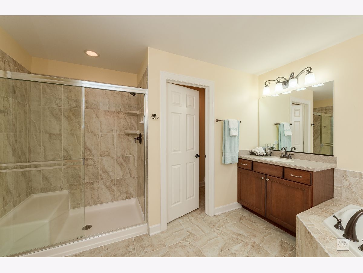
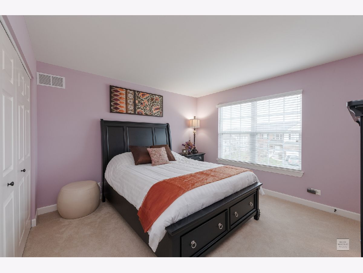
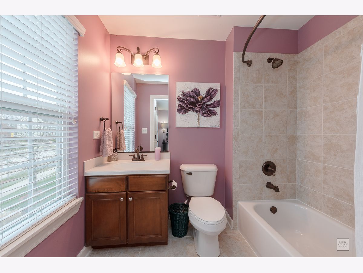
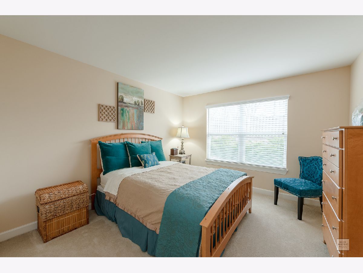
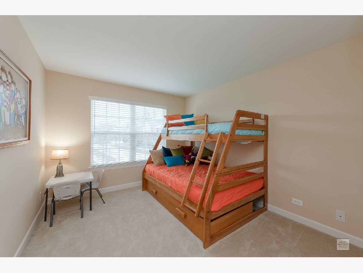
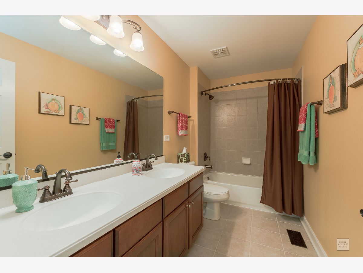
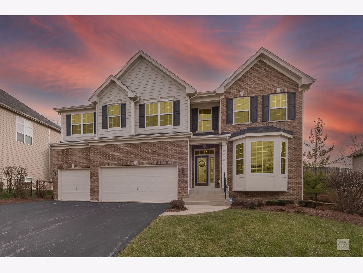
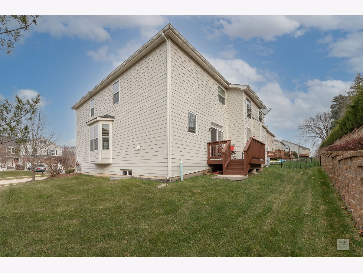
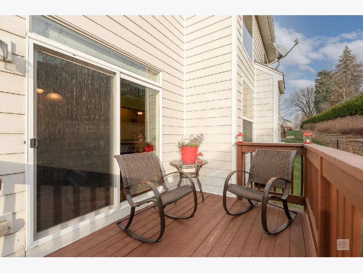
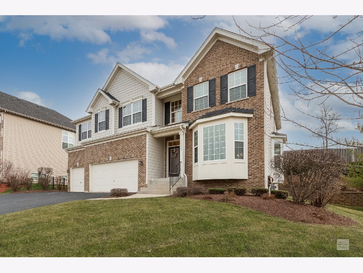
Room Specifics
Total Bedrooms: 4
Bedrooms Above Ground: 4
Bedrooms Below Ground: 0
Dimensions: —
Floor Type: Carpet
Dimensions: —
Floor Type: Carpet
Dimensions: —
Floor Type: Carpet
Full Bathrooms: 4
Bathroom Amenities: Whirlpool,Separate Shower,Handicap Shower,Double Sink
Bathroom in Basement: 1
Rooms: Loft,Office,Foyer
Basement Description: Unfinished
Other Specifics
| 3 | |
| Concrete Perimeter | |
| Asphalt | |
| Deck | |
| Landscaped | |
| 85X119X108X84 | |
| Unfinished | |
| Full | |
| Vaulted/Cathedral Ceilings, Skylight(s) | |
| Double Oven, Microwave, Dishwasher, Disposal | |
| Not in DB | |
| Curbs, Sidewalks, Street Lights, Street Paved | |
| — | |
| — | |
| Attached Fireplace Doors/Screen, Gas Log |
Tax History
| Year | Property Taxes |
|---|---|
| 2021 | $12,815 |
Contact Agent
Nearby Similar Homes
Nearby Sold Comparables
Contact Agent
Listing Provided By
john greene, Realtor

