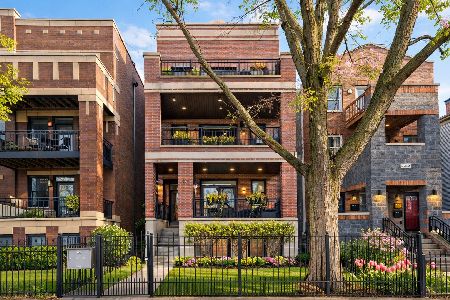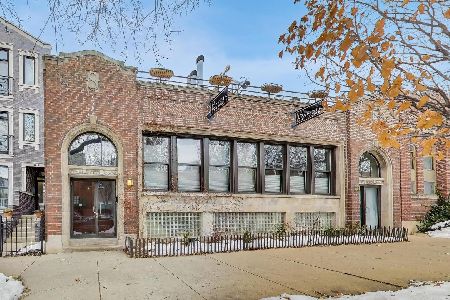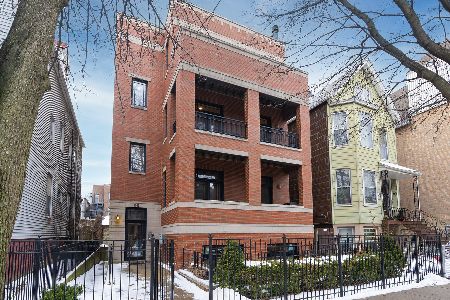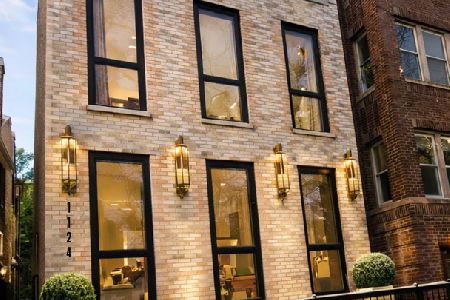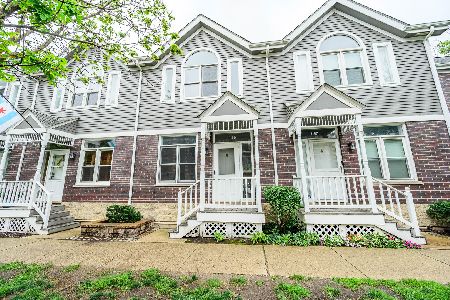3335 Racine Avenue, Lake View, Chicago, Illinois 60657
$470,000
|
Sold
|
|
| Status: | Closed |
| Sqft: | 1,700 |
| Cost/Sqft: | $279 |
| Beds: | 3 |
| Baths: | 3 |
| Year Built: | 1987 |
| Property Taxes: | $7,890 |
| Days On Market: | 2448 |
| Lot Size: | 0,00 |
Description
Multi level end-unit town home in Hawthorne Court gated community. Lots of natural light from three sides of windows. Open living and dining layout with fireplace and powder room on main living level. Patio directly adjacent to a large kitchen that features granite counters, breakfast bar and pantry. Upper level has 2 large bedrooms attached to jack and jill bathroom with double sink, tub and stand-up shower. Lower level 3rd bedroom or family room suite with full bathroom and large utility/storage room with side by side W/D. Excellent Southport Corridor location, easy access to red & brown line trains, Wrigley field, huge variety of shops and restaurants. 1 car garage parking included.
Property Specifics
| Condos/Townhomes | |
| 2 | |
| — | |
| 1987 | |
| Full | |
| — | |
| No | |
| — |
| Cook | |
| Hawthorne Court | |
| 465 / Monthly | |
| Parking,Insurance,Security,TV/Cable,Exterior Maintenance,Lawn Care,Snow Removal | |
| Lake Michigan | |
| Public Sewer | |
| 10405987 | |
| 14204140191032 |
Nearby Schools
| NAME: | DISTRICT: | DISTANCE: | |
|---|---|---|---|
|
Grade School
Nettelhorst Elementary School |
299 | — | |
|
Middle School
Nettelhorst Elementary School |
299 | Not in DB | |
|
High School
Lake View High School |
299 | Not in DB | |
Property History
| DATE: | EVENT: | PRICE: | SOURCE: |
|---|---|---|---|
| 5 Jan, 2012 | Sold | $399,000 | MRED MLS |
| 20 Nov, 2011 | Under contract | $409,900 | MRED MLS |
| 24 Oct, 2011 | Listed for sale | $409,900 | MRED MLS |
| 14 Aug, 2015 | Sold | $427,000 | MRED MLS |
| 13 Jul, 2015 | Under contract | $435,000 | MRED MLS |
| 9 Jun, 2015 | Listed for sale | $435,000 | MRED MLS |
| 15 Aug, 2019 | Sold | $470,000 | MRED MLS |
| 11 Jun, 2019 | Under contract | $475,000 | MRED MLS |
| 6 Jun, 2019 | Listed for sale | $475,000 | MRED MLS |
Room Specifics
Total Bedrooms: 3
Bedrooms Above Ground: 3
Bedrooms Below Ground: 0
Dimensions: —
Floor Type: Carpet
Dimensions: —
Floor Type: Carpet
Full Bathrooms: 3
Bathroom Amenities: Separate Shower,Double Sink
Bathroom in Basement: 1
Rooms: Utility Room-Lower Level
Basement Description: Finished
Other Specifics
| 1 | |
| — | |
| — | |
| Patio, Storms/Screens, End Unit | |
| Fenced Yard | |
| COMMON | |
| — | |
| Full | |
| Vaulted/Cathedral Ceilings, Hardwood Floors, Laundry Hook-Up in Unit, Storage | |
| Range, Microwave, Dishwasher, Washer, Dryer, Disposal, Stainless Steel Appliance(s) | |
| Not in DB | |
| — | |
| — | |
| Security Door Lock(s) | |
| Wood Burning, Gas Starter |
Tax History
| Year | Property Taxes |
|---|---|
| 2012 | $5,444 |
| 2015 | $6,692 |
| 2019 | $7,890 |
Contact Agent
Nearby Similar Homes
Nearby Sold Comparables
Contact Agent
Listing Provided By
Compass


