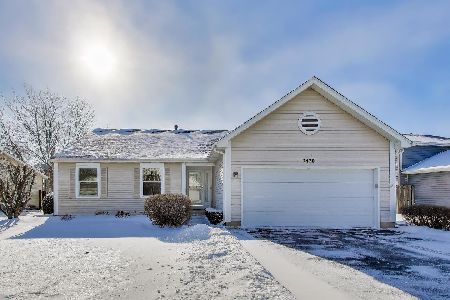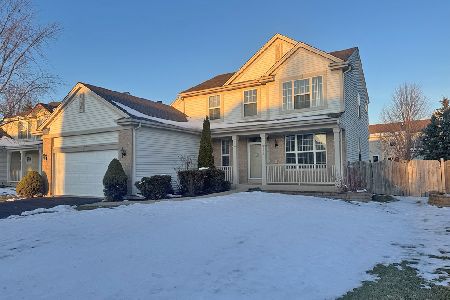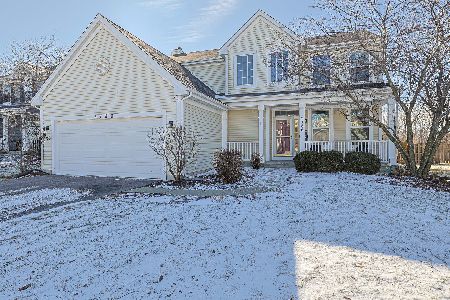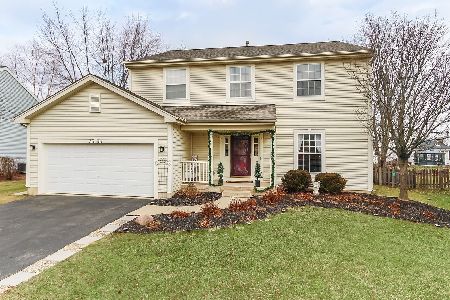3336 Montgomery Drive, Lake In The Hills, Illinois 60156
$219,900
|
Sold
|
|
| Status: | Closed |
| Sqft: | 1,646 |
| Cost/Sqft: | $134 |
| Beds: | 3 |
| Baths: | 3 |
| Year Built: | 2002 |
| Property Taxes: | $5,779 |
| Days On Market: | 3694 |
| Lot Size: | 0,25 |
Description
The needle in the haystack....extremely well kept with tons of upgrades! Pergo throughout the 1st floor - Amazing kitchen with SS appliances, white cabinets with pull outs, corian counters and an over-sized island with a built in wine rack! The family room features a gas burning fireplace and abundant can lighting! Architectural pillars separate the family room from the dining room! The large master bedroom features a walk-in closet and private bath with dual sinks, granite counter and separate tub/shower! The basement was just finished in 2015 and offers a media area, play area and bedroom with french doors. A large fenced yard, shed and over-sized patio make this house the perfect place to call home - the NEST thermostat makes it even more comfortable for you! You won't be disappointed!
Property Specifics
| Single Family | |
| — | |
| — | |
| 2002 | |
| Full | |
| FAIRFIELD | |
| No | |
| 0.25 |
| Mc Henry | |
| Meadowbrook | |
| 0 / Not Applicable | |
| None | |
| Public | |
| Public Sewer | |
| 09110573 | |
| 1815328014 |
Nearby Schools
| NAME: | DISTRICT: | DISTANCE: | |
|---|---|---|---|
|
Grade School
Chesak Elementary School |
158 | — | |
|
Middle School
Huntley Middle School |
158 | Not in DB | |
|
High School
Huntley High School |
158 | Not in DB | |
Property History
| DATE: | EVENT: | PRICE: | SOURCE: |
|---|---|---|---|
| 31 Oct, 2011 | Sold | $206,000 | MRED MLS |
| 12 Aug, 2011 | Under contract | $214,900 | MRED MLS |
| 26 May, 2011 | Listed for sale | $214,900 | MRED MLS |
| 10 Mar, 2016 | Sold | $219,900 | MRED MLS |
| 7 Jan, 2016 | Under contract | $219,900 | MRED MLS |
| 6 Jan, 2016 | Listed for sale | $219,900 | MRED MLS |
Room Specifics
Total Bedrooms: 4
Bedrooms Above Ground: 3
Bedrooms Below Ground: 1
Dimensions: —
Floor Type: Carpet
Dimensions: —
Floor Type: Carpet
Dimensions: —
Floor Type: Carpet
Full Bathrooms: 3
Bathroom Amenities: Separate Shower,Double Sink
Bathroom in Basement: 0
Rooms: Recreation Room
Basement Description: Finished
Other Specifics
| 2 | |
| Concrete Perimeter | |
| Asphalt | |
| Patio | |
| Fenced Yard | |
| 113 X 89 X 127 X 60 | |
| — | |
| Full | |
| Vaulted/Cathedral Ceilings | |
| Range, Microwave, Dishwasher, Refrigerator, Disposal, Stainless Steel Appliance(s) | |
| Not in DB | |
| Sidewalks, Street Lights, Street Paved | |
| — | |
| — | |
| Wood Burning, Gas Log, Gas Starter |
Tax History
| Year | Property Taxes |
|---|---|
| 2011 | $5,275 |
| 2016 | $5,779 |
Contact Agent
Nearby Similar Homes
Nearby Sold Comparables
Contact Agent
Listing Provided By
RE/MAX Unlimited Northwest







