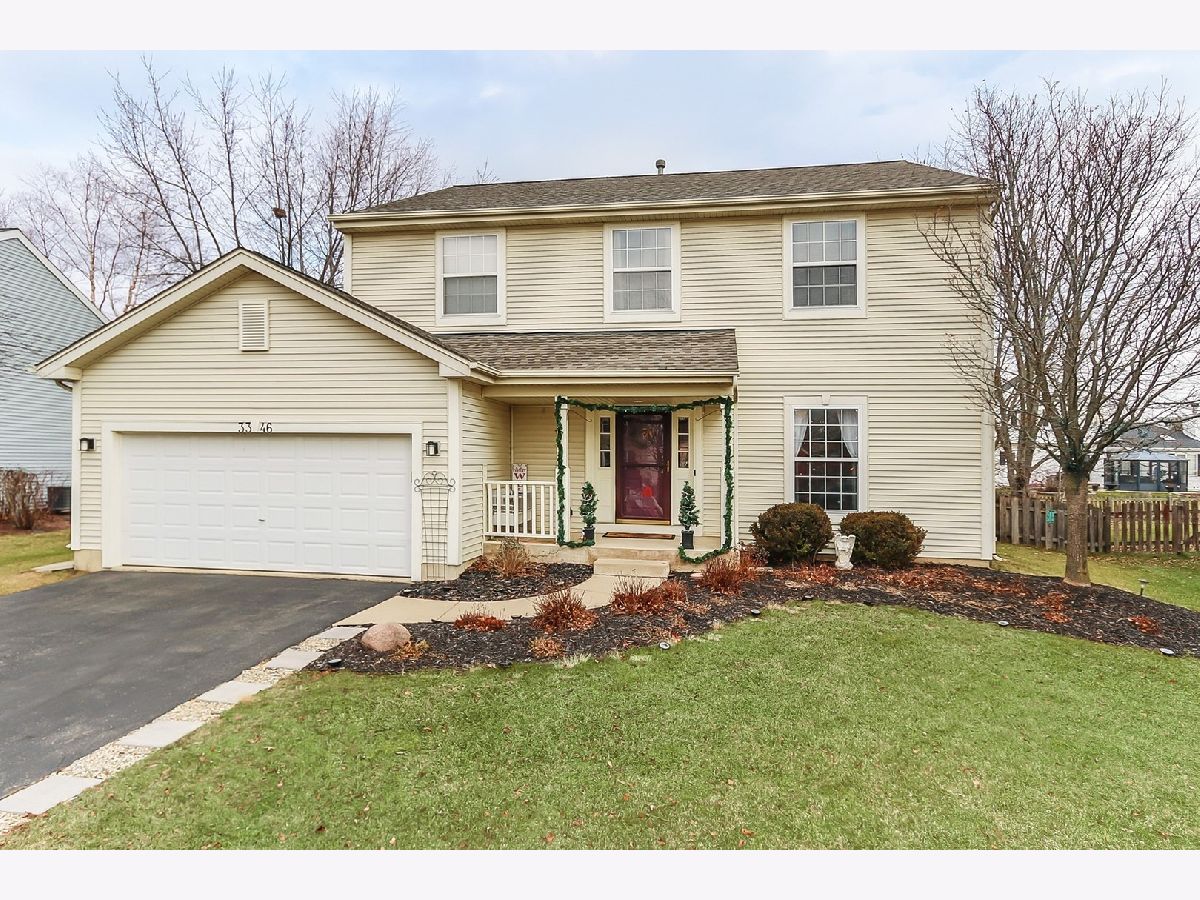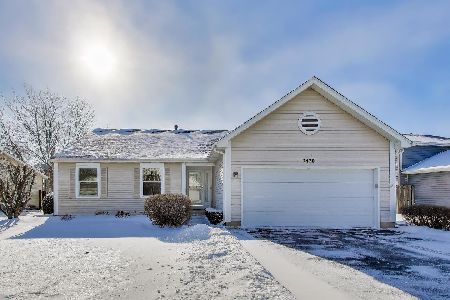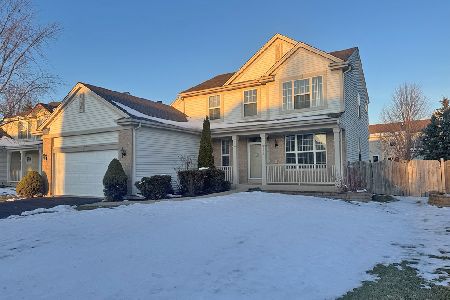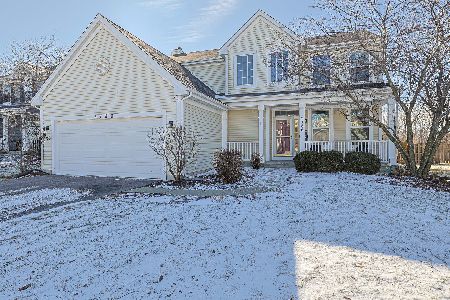3346 Montgomery Drive, Lake In The Hills, Illinois 60156
$375,500
|
Sold
|
|
| Status: | Closed |
| Sqft: | 2,664 |
| Cost/Sqft: | $135 |
| Beds: | 5 |
| Baths: | 4 |
| Year Built: | 2002 |
| Property Taxes: | $7,759 |
| Days On Market: | 1517 |
| Lot Size: | 0,20 |
Description
Gorgeous 5 BEDROOM Home with a Fenced Yard in Desirable Meadowbrook Subdivision! Great open floorplan with beautiful hardwood floors! Relax by the fire in the family room that's open to the huge eat in kitchen with a walk-in pantry. Slider from the kitchen leads to the patio and fenced backyard with a playhouse! The finished basement offers a large recreation room, another full bath, an exercise room that could possibly be used as another bedroom along with two large storage rooms. Upstairs you'll find a generous sized owner's suite with dramatic vaulted ceilings, a private bath with whirlpool tub and large walk-in shower. There's also 4 MORE Bedrooms and an additional full bath. Great location in Huntley School District. Nothing to do here but move in and enjoy!
Property Specifics
| Single Family | |
| — | |
| — | |
| 2002 | |
| Full | |
| PICASSO | |
| No | |
| 0.2 |
| Mc Henry | |
| Meadowbrook | |
| 0 / Not Applicable | |
| None | |
| Public | |
| Public Sewer | |
| 11293171 | |
| 1815328015 |
Nearby Schools
| NAME: | DISTRICT: | DISTANCE: | |
|---|---|---|---|
|
Grade School
Chesak Elementary School |
158 | — | |
|
Middle School
Marlowe Middle School |
158 | Not in DB | |
|
High School
Huntley High School |
158 | Not in DB | |
|
Alternate Elementary School
Martin Elementary School |
— | Not in DB | |
Property History
| DATE: | EVENT: | PRICE: | SOURCE: |
|---|---|---|---|
| 11 Mar, 2020 | Sold | $288,500 | MRED MLS |
| 5 Feb, 2020 | Under contract | $289,900 | MRED MLS |
| 11 Jan, 2020 | Listed for sale | $289,900 | MRED MLS |
| 19 Jan, 2022 | Sold | $375,500 | MRED MLS |
| 26 Dec, 2021 | Under contract | $360,000 | MRED MLS |
| 22 Dec, 2021 | Listed for sale | $360,000 | MRED MLS |

Room Specifics
Total Bedrooms: 5
Bedrooms Above Ground: 5
Bedrooms Below Ground: 0
Dimensions: —
Floor Type: Carpet
Dimensions: —
Floor Type: Carpet
Dimensions: —
Floor Type: Carpet
Dimensions: —
Floor Type: —
Full Bathrooms: 4
Bathroom Amenities: Whirlpool,Separate Shower,Double Sink
Bathroom in Basement: 1
Rooms: Bedroom 5,Den,Recreation Room,Exercise Room,Foyer
Basement Description: Finished
Other Specifics
| 2 | |
| Concrete Perimeter | |
| Asphalt | |
| Patio | |
| Mature Trees | |
| 8749 | |
| — | |
| Full | |
| Vaulted/Cathedral Ceilings, Hardwood Floors, First Floor Laundry | |
| Range, Dishwasher, Refrigerator, Washer, Dryer, Disposal, Stainless Steel Appliance(s) | |
| Not in DB | |
| — | |
| — | |
| — | |
| Wood Burning, Attached Fireplace Doors/Screen, Gas Log, Gas Starter |
Tax History
| Year | Property Taxes |
|---|---|
| 2020 | $7,647 |
| 2022 | $7,759 |
Contact Agent
Nearby Similar Homes
Nearby Sold Comparables
Contact Agent
Listing Provided By
Premier Living Properties






