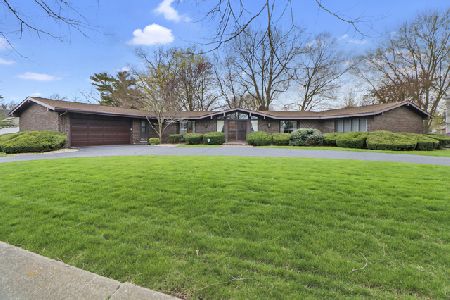3337 Stoneybrook Drive, Champaign, Illinois 61822
$253,500
|
Sold
|
|
| Status: | Closed |
| Sqft: | 2,673 |
| Cost/Sqft: | $112 |
| Beds: | 3 |
| Baths: | 2 |
| Year Built: | 1975 |
| Property Taxes: | $7,099 |
| Days On Market: | 1695 |
| Lot Size: | 0,32 |
Description
Live RIGHT ON the Golf Course of Lincolnshire Fields! This ranch home has a lot to offer being a ONE owner home with over 2600 sq ft of living space, and is waiting for your updates to take it to the next level. The foyer opens up to the grand sunken living room (one step down) and adjoins the dining room. The Eat-in-Kitchen overlooks the family room with a fireplace. There is a table area option nearest the kitchen. The Laundry and Pantry lead to a bonus workspace off of the 2 car garage. A 4 Seasons Sunroom was added after built, and is great to enjoy overlooking the Golf Course. The Office is located on the back of the home and could be converted to a bedroom, if desired. There are 3 total bedrooms and 2 full baths. One is the Owner's Suite with a private bath featuring double sinks, shower and walk in closet. SPACE GALORE!! This home is ready for your updates to take it to it's new level.
Property Specifics
| Single Family | |
| — | |
| Ranch | |
| 1975 | |
| None | |
| — | |
| No | |
| 0.32 |
| Champaign | |
| — | |
| — / Not Applicable | |
| None | |
| Public | |
| Public Sewer | |
| 11064809 | |
| 032021401011 |
Nearby Schools
| NAME: | DISTRICT: | DISTANCE: | |
|---|---|---|---|
|
Grade School
Champaign Elementary School |
4 | — | |
|
Middle School
Champaign/middle Call Unit 4 351 |
4 | Not in DB | |
|
High School
Centennial High School |
4 | Not in DB | |
Property History
| DATE: | EVENT: | PRICE: | SOURCE: |
|---|---|---|---|
| 23 Nov, 2021 | Sold | $253,500 | MRED MLS |
| 13 Oct, 2021 | Under contract | $299,900 | MRED MLS |
| — | Last price change | $324,900 | MRED MLS |
| 15 Jun, 2021 | Listed for sale | $324,900 | MRED MLS |
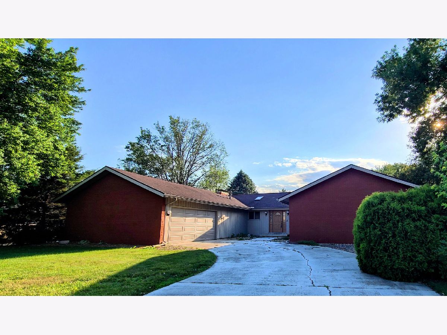
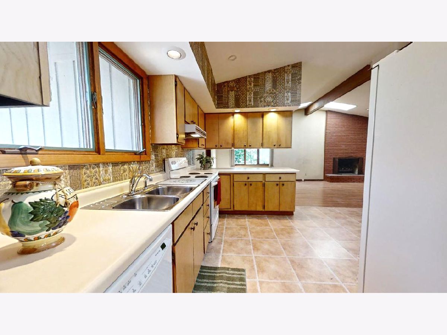
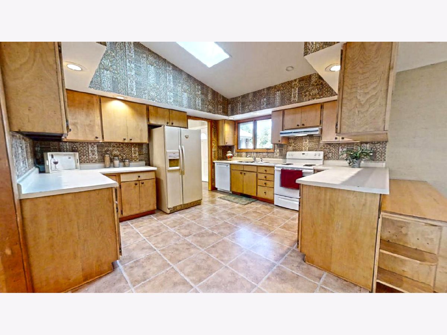
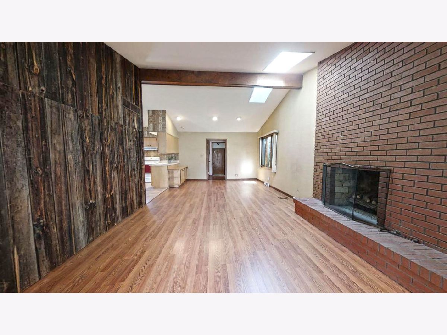
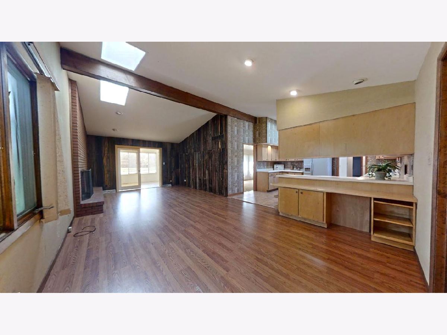
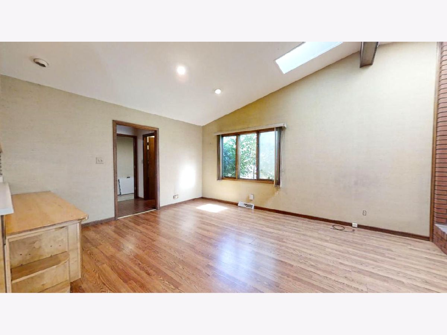
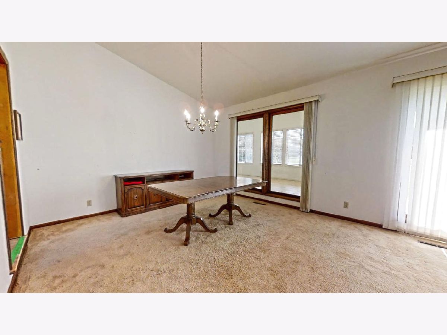
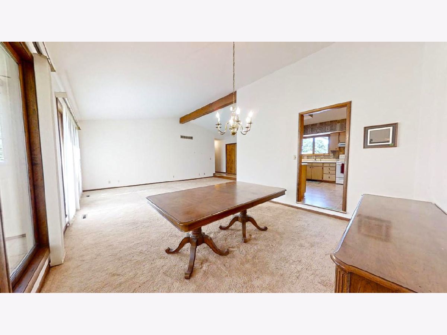
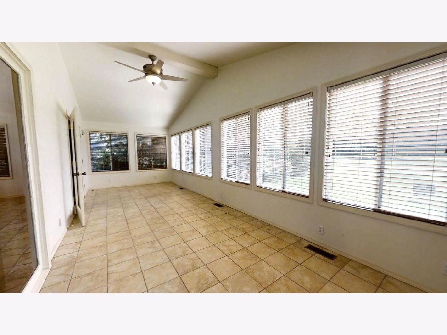
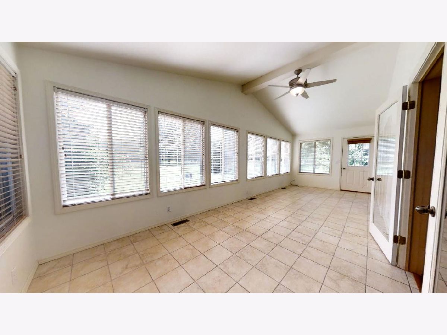
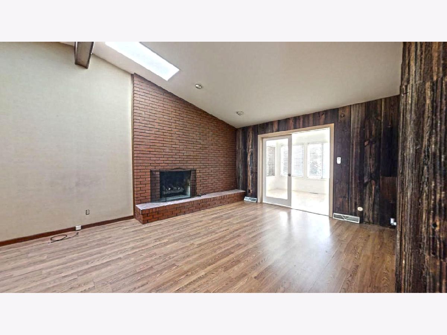
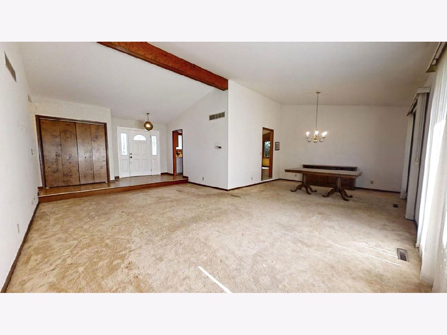
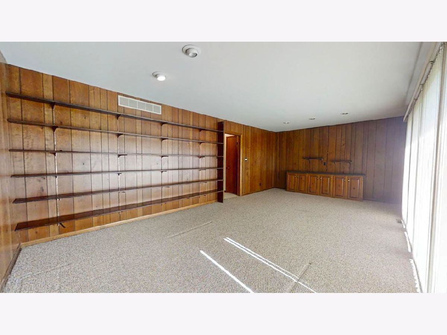
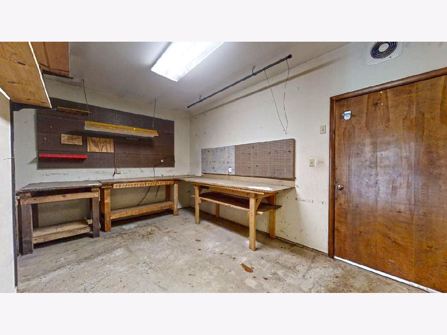
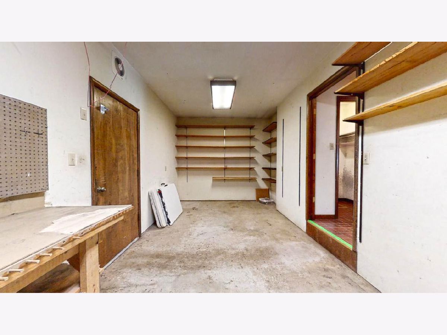
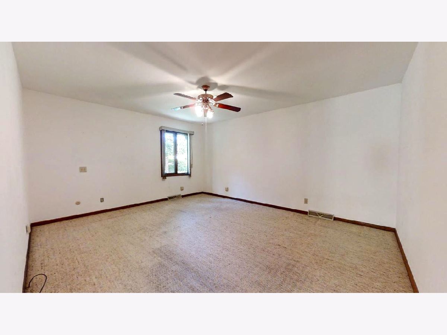
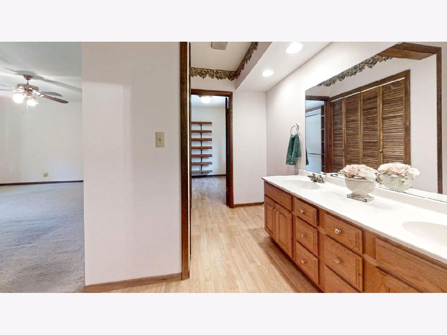
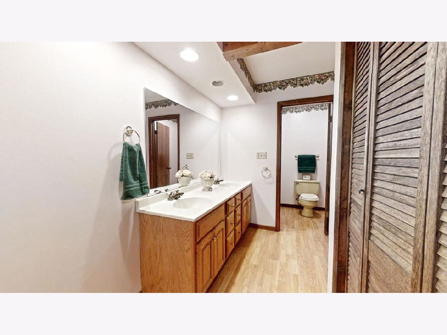
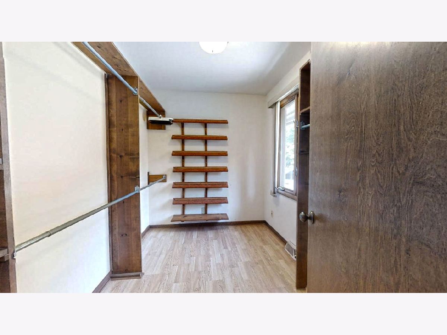
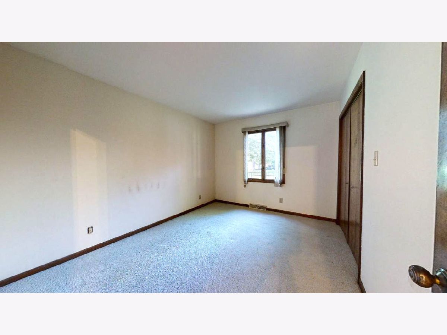
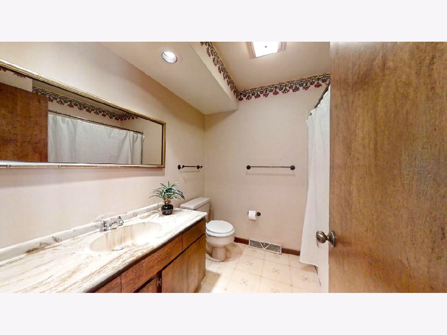
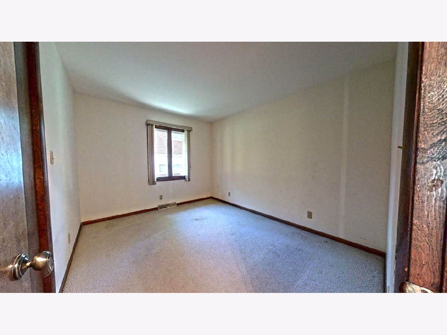
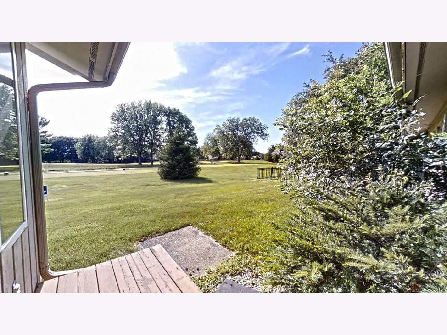
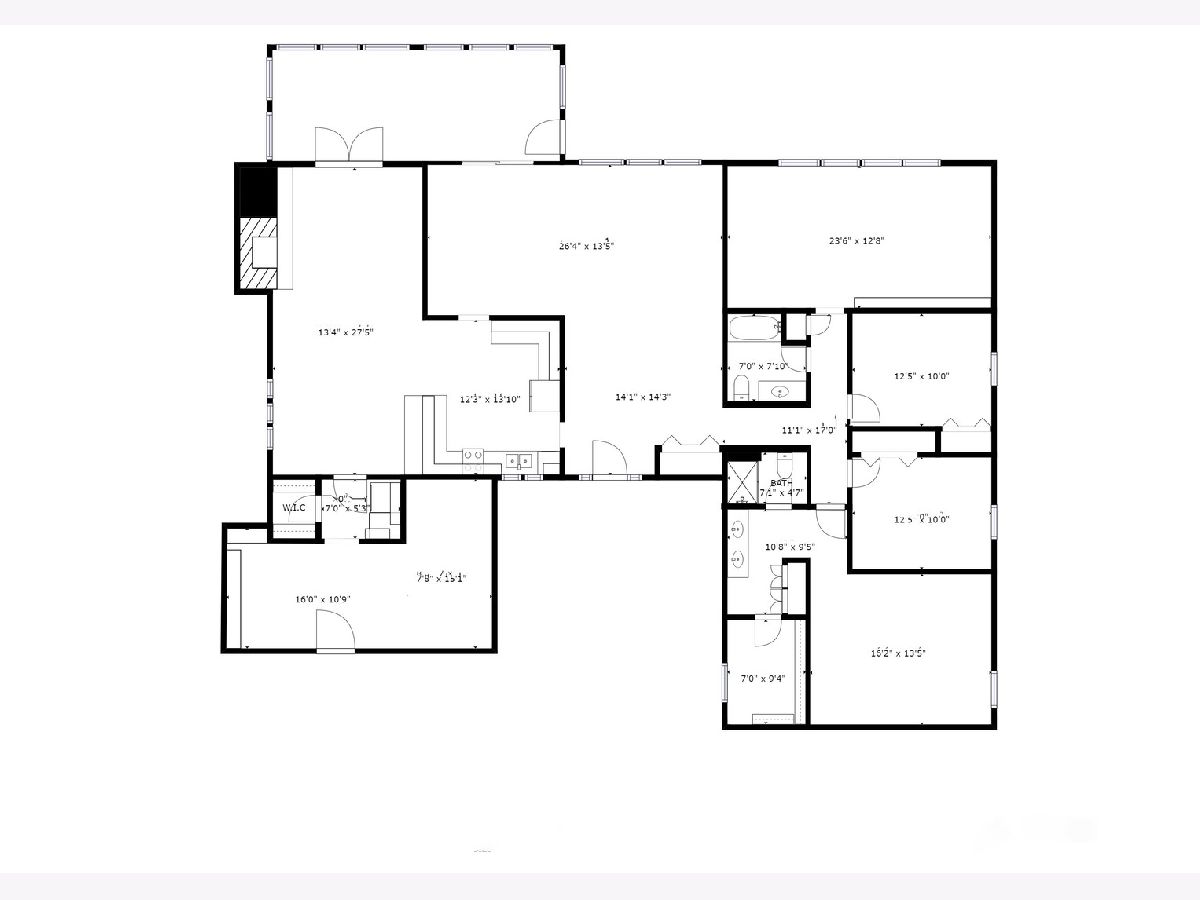
Room Specifics
Total Bedrooms: 3
Bedrooms Above Ground: 3
Bedrooms Below Ground: 0
Dimensions: —
Floor Type: Carpet
Dimensions: —
Floor Type: Carpet
Full Bathrooms: 2
Bathroom Amenities: Double Sink
Bathroom in Basement: 0
Rooms: Sun Room
Basement Description: None
Other Specifics
| 2 | |
| — | |
| — | |
| — | |
| — | |
| 140.32X100X140.27X100 | |
| — | |
| Full | |
| Vaulted/Cathedral Ceilings, Skylight(s), First Floor Bedroom, First Floor Laundry, First Floor Full Bath, Walk-In Closet(s) | |
| Range, Dishwasher, Refrigerator | |
| Not in DB | |
| — | |
| — | |
| — | |
| — |
Tax History
| Year | Property Taxes |
|---|---|
| 2021 | $7,099 |
Contact Agent
Nearby Similar Homes
Nearby Sold Comparables
Contact Agent
Listing Provided By
Coldwell Banker R.E. Group








