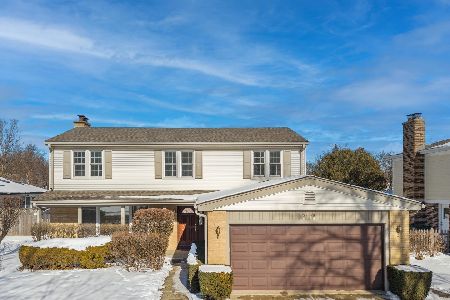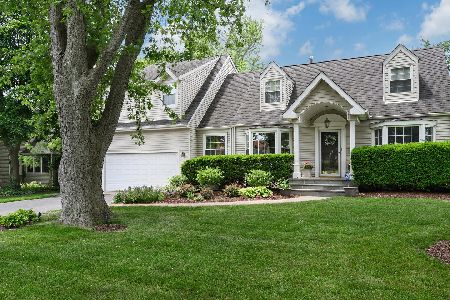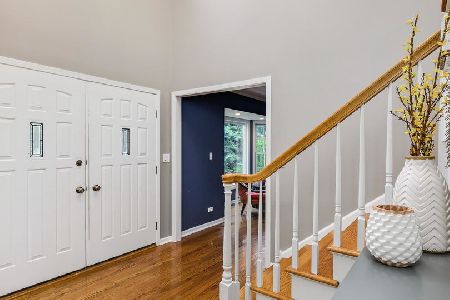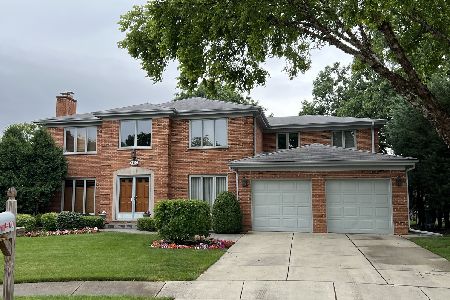3339 Springdale Avenue, Glenview, Illinois 60025
$840,000
|
Sold
|
|
| Status: | Closed |
| Sqft: | 4,259 |
| Cost/Sqft: | $200 |
| Beds: | 5 |
| Baths: | 6 |
| Year Built: | 1988 |
| Property Taxes: | $14,640 |
| Days On Market: | 1977 |
| Lot Size: | 0,23 |
Description
Gorgeous all brick home located 1.5 blocks from Flick Park and walking distance to award winning schools. Custom front door enters into marble 2-story foyer with curved staircase having custom wrought iron spindles / hard-wood steps). Exquisite trim and finishes run throughout this lovely home (gorgeous crown molding throughout and solid 2- panel doors just to name a few). Top-notch kitchen w/custom cabinetry, 48" Viking stove, Sub Zero refrigeration, custom hand-made back splash, and servants staircase. The list goes on and on. Kitchen opens to family room with fireplace. First floor bedroom and full bath makes for a great in-law arrangement. Spacious mud room / laundry with custom built-in storage for all. Hardwood floors throughout the kitchen, family room, living room and second floor. Huge bedrooms with great closet areas. Very large master bath area. Full finished basement with fireplace and full kitchen. Top-of-the-line Marvin Windows. 30-year architectural shake-style shingles (10 years old) 3-car heated garage and large concrete driveway. Natural-gas Generac back-up generator. New zoned furnace and AC. Freshly painted exterior trim. Backyard boasts a large concrete patio with privacy fence (great entertainment area). All appliances stay. Show with confidence!
Property Specifics
| Single Family | |
| — | |
| Colonial | |
| 1988 | |
| Full | |
| — | |
| No | |
| 0.23 |
| Cook | |
| — | |
| — / Not Applicable | |
| None | |
| Lake Michigan | |
| Public Sewer | |
| 10855311 | |
| 04331160140000 |
Nearby Schools
| NAME: | DISTRICT: | DISTANCE: | |
|---|---|---|---|
|
Grade School
Westbrook Elementary School |
34 | — | |
|
Middle School
Springman Middle School |
34 | Not in DB | |
|
High School
Glenbrook South High School |
225 | Not in DB | |
Property History
| DATE: | EVENT: | PRICE: | SOURCE: |
|---|---|---|---|
| 13 Aug, 2010 | Sold | $675,000 | MRED MLS |
| 16 Mar, 2010 | Under contract | $699,900 | MRED MLS |
| — | Last price change | $769,900 | MRED MLS |
| 18 Nov, 2009 | Listed for sale | $769,900 | MRED MLS |
| 3 Nov, 2020 | Sold | $840,000 | MRED MLS |
| 23 Sep, 2020 | Under contract | $850,000 | MRED MLS |
| 11 Sep, 2020 | Listed for sale | $850,000 | MRED MLS |
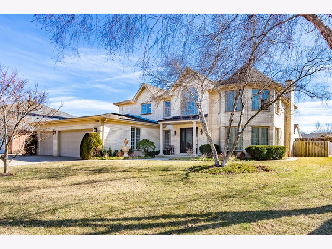
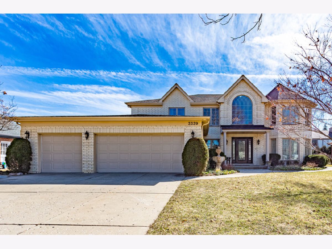
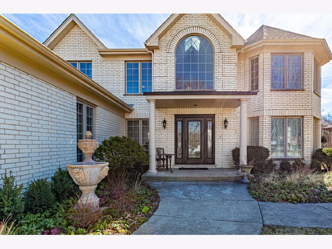
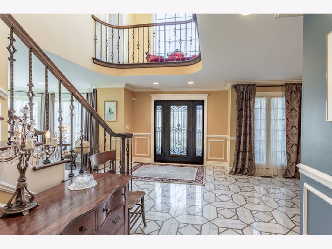
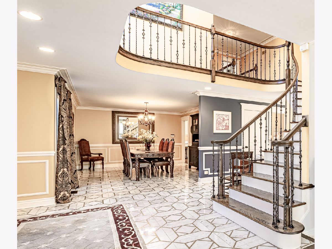
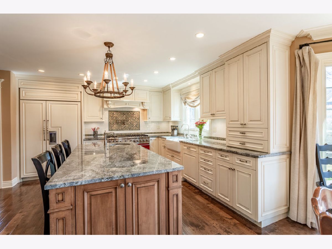
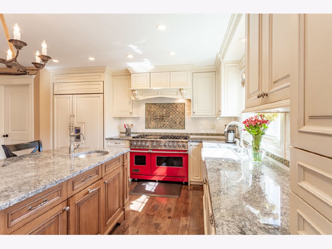
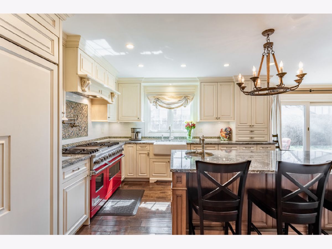
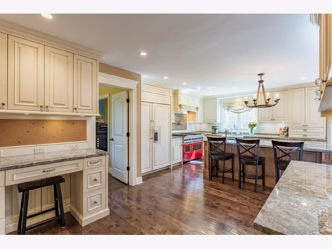
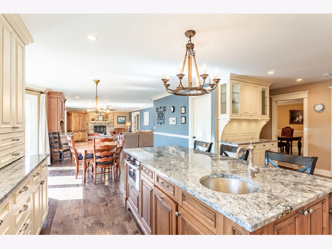
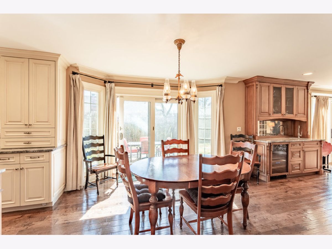
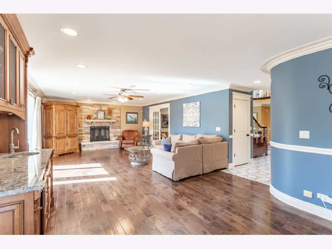
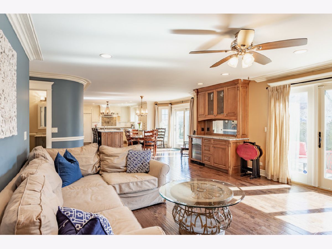
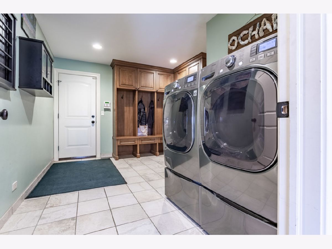
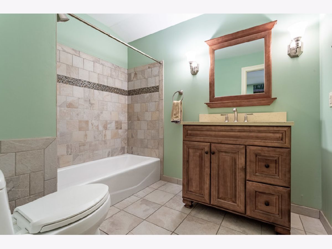
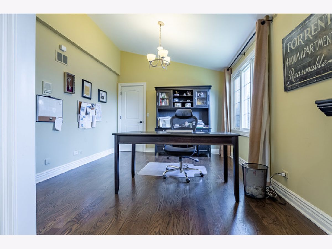
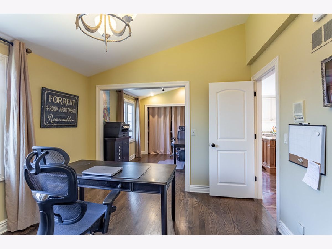
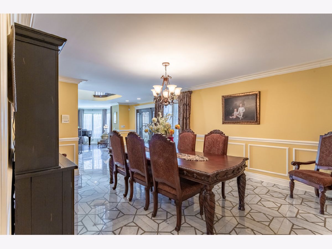
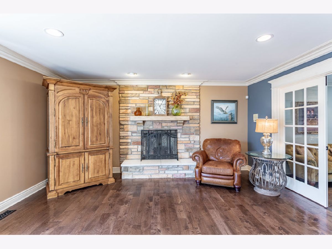
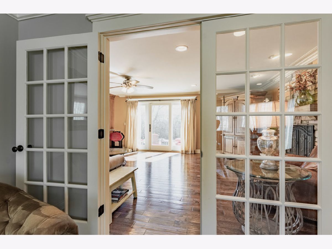
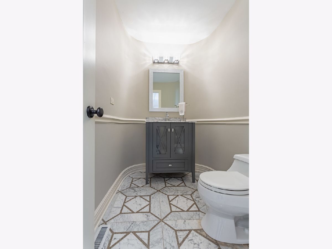
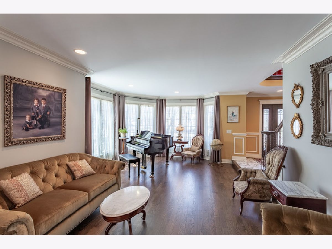
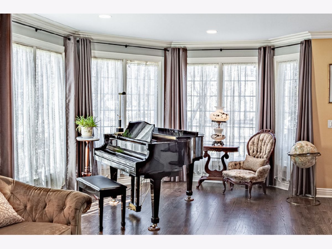
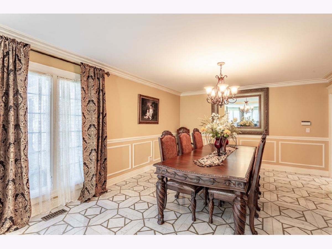
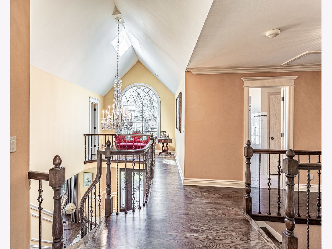
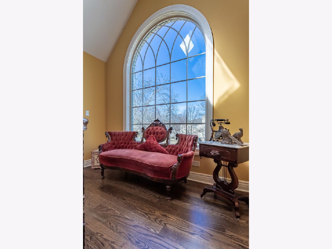
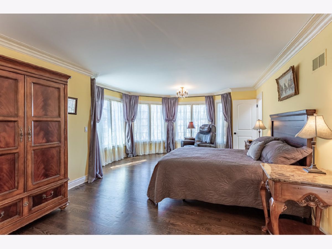
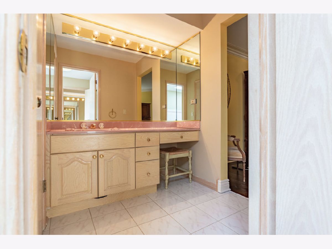
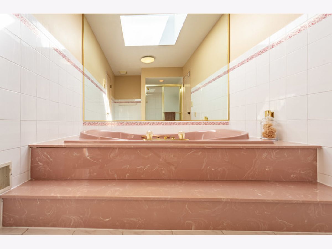
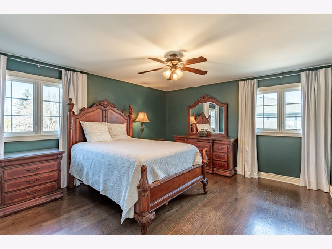
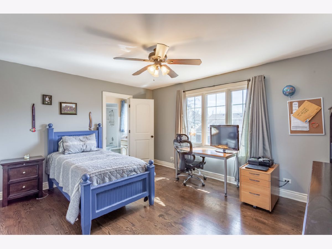
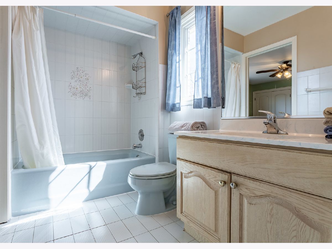
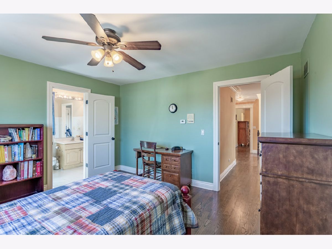
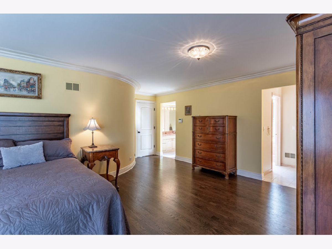
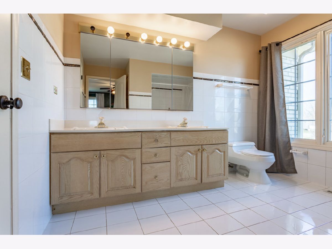
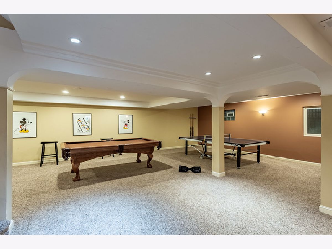
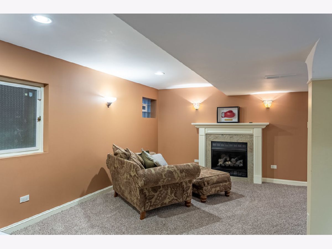
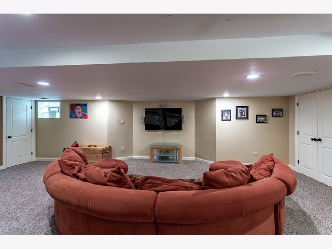
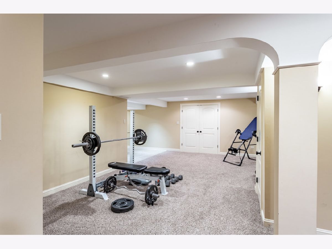
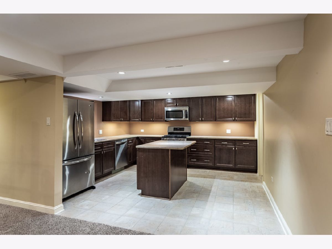
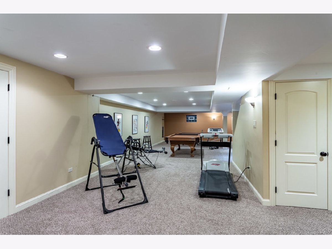
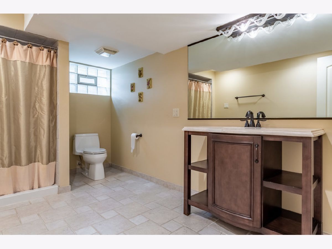
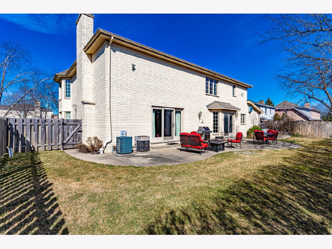
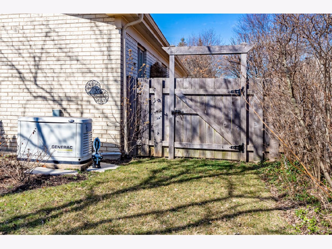
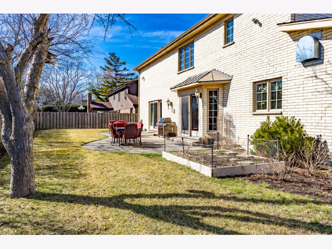
Room Specifics
Total Bedrooms: 5
Bedrooms Above Ground: 5
Bedrooms Below Ground: 0
Dimensions: —
Floor Type: Hardwood
Dimensions: —
Floor Type: Hardwood
Dimensions: —
Floor Type: Hardwood
Dimensions: —
Floor Type: —
Full Bathrooms: 6
Bathroom Amenities: Whirlpool,Double Sink
Bathroom in Basement: 1
Rooms: Kitchen,Bedroom 5,Eating Area,Recreation Room
Basement Description: Finished
Other Specifics
| 3 | |
| Concrete Perimeter | |
| Concrete | |
| Patio | |
| — | |
| 80X130 | |
| — | |
| Full | |
| Vaulted/Cathedral Ceilings, Bar-Wet | |
| Range, Microwave, Dishwasher, Refrigerator, High End Refrigerator, Washer, Dryer, Disposal, Stainless Steel Appliance(s), Wine Refrigerator, Range Hood | |
| Not in DB | |
| Park, Pool, Tennis Court(s), Lake, Curbs, Sidewalks, Street Lights, Street Paved | |
| — | |
| — | |
| Gas Log |
Tax History
| Year | Property Taxes |
|---|---|
| 2010 | $12,645 |
| 2020 | $14,640 |
Contact Agent
Nearby Similar Homes
Nearby Sold Comparables
Contact Agent
Listing Provided By
Berkshire Hathaway HomeServices American Heritage


