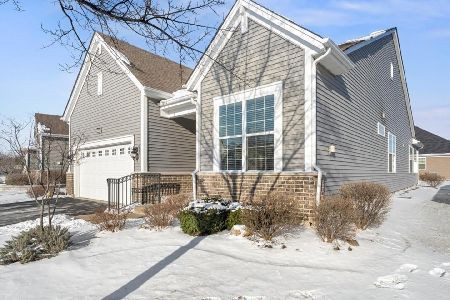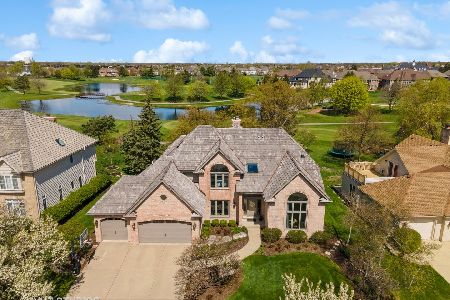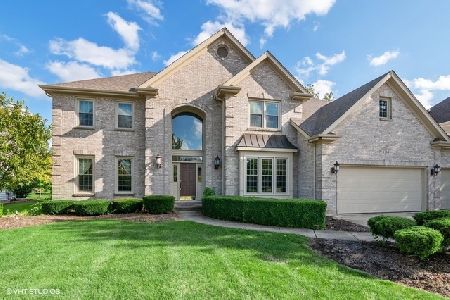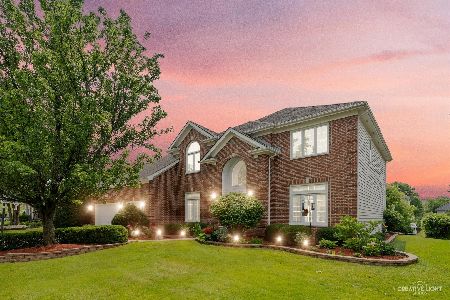3339 White Eagle Drive, Naperville, Illinois 60564
$500,000
|
Sold
|
|
| Status: | Closed |
| Sqft: | 3,550 |
| Cost/Sqft: | $155 |
| Beds: | 4 |
| Baths: | 4 |
| Year Built: | 1994 |
| Property Taxes: | $14,498 |
| Days On Market: | 3653 |
| Lot Size: | 0,31 |
Description
Beautifully updated White Eagle Club Home. Not your standard cookie cutter in White Eagle. Exquisite golf course location. Elegance from the moment you enter. You will see the view of the 6th Tee from expansive picture windows. Beautiful views from so many rooms. Dramatic 2S foyer, Private formal Living Rm with beautifully appointed details including a fireplace. Lg gourmet Kitchen, with skylight, expansive windows, window seat and large dining area and Brick Fireplace, Dramatic 2 Story Family Rm with breathtaking views. A Perfect Entertainment Home. Sought after 1st floor Master En Suite with large walk in closet, walk in shower and relaxing view of the Landscape which includes waterfall, koi pond, & walk-way. Extra large hidden private den w/french drs that lead to a haven of golf club living. Fantastic guest Bedroom with large deck overlooking golf course and lg pond, Fin bsmt 3 car gar for the most discriminating homeowner. Come view this magnificent ho
Property Specifics
| Single Family | |
| — | |
| — | |
| 1994 | |
| Full | |
| 1ST FL MST BR | |
| No | |
| 0.31 |
| Will | |
| White Eagle | |
| 0 / Not Applicable | |
| None | |
| Lake Michigan | |
| Public Sewer | |
| 09130320 | |
| 0701042510110000 |
Nearby Schools
| NAME: | DISTRICT: | DISTANCE: | |
|---|---|---|---|
|
Grade School
White Eagle Elementary School |
204 | — | |
|
Middle School
Still Middle School |
204 | Not in DB | |
|
High School
Waubonsie Valley High School |
204 | Not in DB | |
Property History
| DATE: | EVENT: | PRICE: | SOURCE: |
|---|---|---|---|
| 29 Mar, 2016 | Sold | $500,000 | MRED MLS |
| 18 Feb, 2016 | Under contract | $550,000 | MRED MLS |
| 3 Feb, 2016 | Listed for sale | $550,000 | MRED MLS |
Room Specifics
Total Bedrooms: 4
Bedrooms Above Ground: 4
Bedrooms Below Ground: 0
Dimensions: —
Floor Type: Carpet
Dimensions: —
Floor Type: Carpet
Dimensions: —
Floor Type: Carpet
Full Bathrooms: 4
Bathroom Amenities: Whirlpool,Separate Shower,Double Sink
Bathroom in Basement: 1
Rooms: Bonus Room,Office,Recreation Room
Basement Description: Finished
Other Specifics
| 3 | |
| Concrete Perimeter | |
| Concrete | |
| Balcony, Patio, Brick Paver Patio | |
| Golf Course Lot,Landscaped | |
| 97X154X81X150 | |
| — | |
| Full | |
| Vaulted/Cathedral Ceilings, Skylight(s), Hardwood Floors, First Floor Bedroom, First Floor Laundry, First Floor Full Bath | |
| Double Oven, Dishwasher, Refrigerator, Disposal, Stainless Steel Appliance(s), Wine Refrigerator | |
| Not in DB | |
| Clubhouse, Pool, Tennis Courts, Sidewalks, Street Lights | |
| — | |
| — | |
| Double Sided, Gas Starter |
Tax History
| Year | Property Taxes |
|---|---|
| 2016 | $14,498 |
Contact Agent
Nearby Similar Homes
Nearby Sold Comparables
Contact Agent
Listing Provided By
RE/MAX Action












