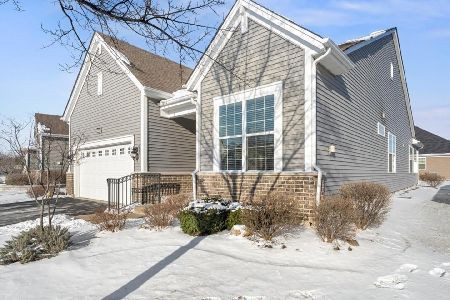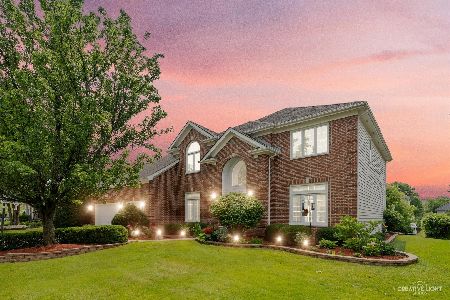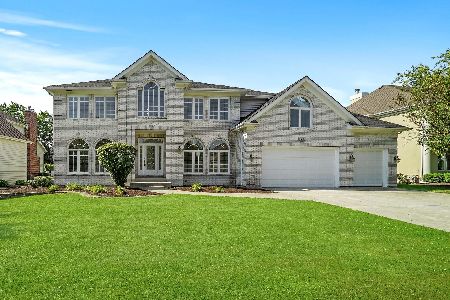3344 White Eagle Drive, Naperville, Illinois 60564
$560,000
|
Sold
|
|
| Status: | Closed |
| Sqft: | 4,000 |
| Cost/Sqft: | $145 |
| Beds: | 4 |
| Baths: | 3 |
| Year Built: | 1996 |
| Property Taxes: | $14,880 |
| Days On Market: | 2006 |
| Lot Size: | 0,30 |
Description
** See 3D VR Tour ** -- This 4,000+sqft executive-style custom home is positioned in the highly sought after White Eagle neighborhood and priced just shy of $75k under appraised value. Seller is offering an additional $7,500 buyer credit for personal customization after closing. Major 2017-2019 updates include a new roof, outside paint, inside painting of every room, refinished kitchen, new baths, new carpet, installed granite counter tops, extended paver-patio in the back yard, new windows, and new AC unit. Additional updates since 2015 include trimwork -- headers, moldings, casements -- additional granite installation, wainscoting, and refinished hardwood floors throughout first floor. A beautiful gourmet chef's-style kitchen opens to a stunning sun-room with vaulted ceiling, stone fireplace, floor to ceiling windows, and custom plantation shutters. The full-footprint basement features a 100"+ theater-style rear projection media section and additional entertainment spaces. An immaculately landscaped backyard features privacy trees and two levels of stone/paver patios, dining and firepit areas, for those perfect social distancing evenings outside. Only a minutes drive to essential shopping and carry-out, this home is immediately ready to be the perfect "shelter" for years to come.
Property Specifics
| Single Family | |
| — | |
| Traditional | |
| 1996 | |
| Full | |
| — | |
| No | |
| 0.3 |
| Will | |
| White Eagle | |
| 0 / Not Applicable | |
| None | |
| Lake Michigan | |
| Public Sewer, Sewer-Storm | |
| 10808548 | |
| 0701042570030000 |
Nearby Schools
| NAME: | DISTRICT: | DISTANCE: | |
|---|---|---|---|
|
Grade School
White Eagle Elementary School |
204 | — | |
|
Middle School
Scullen Middle School |
204 | Not in DB | |
|
High School
Waubonsie Valley High School |
204 | Not in DB | |
Property History
| DATE: | EVENT: | PRICE: | SOURCE: |
|---|---|---|---|
| 3 Dec, 2020 | Sold | $560,000 | MRED MLS |
| 10 Nov, 2020 | Under contract | $578,350 | MRED MLS |
| 6 Aug, 2020 | Listed for sale | $578,350 | MRED MLS |
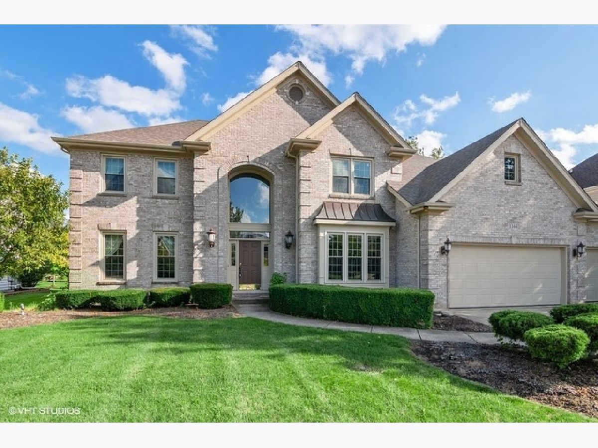
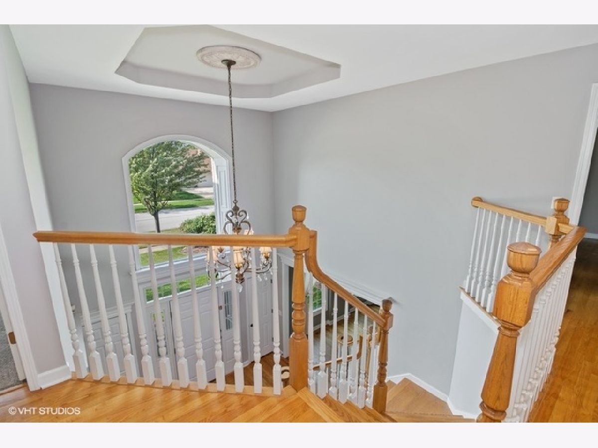
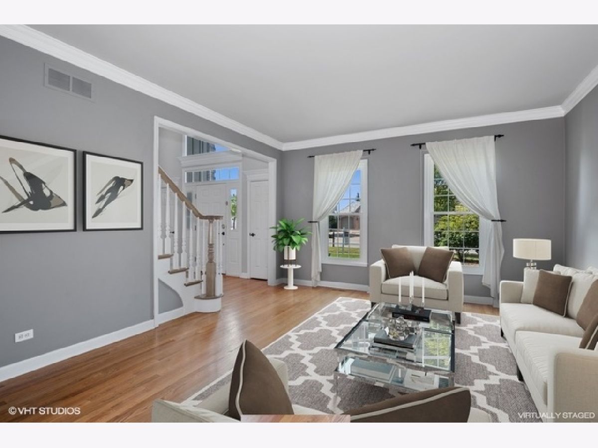
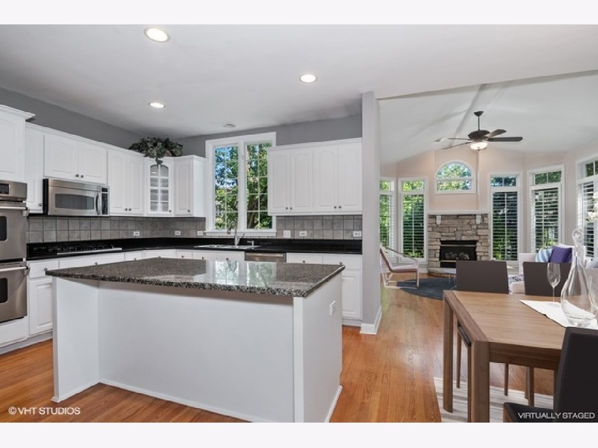
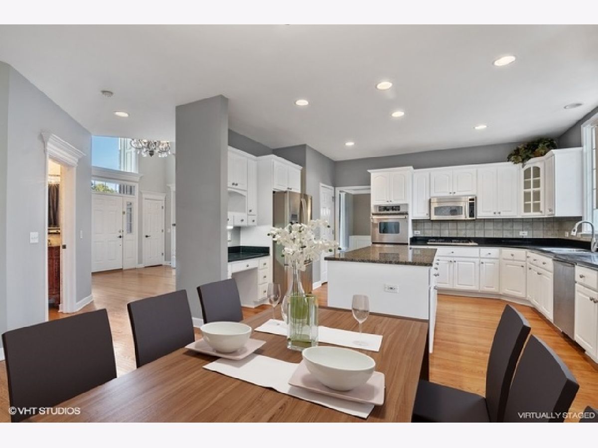
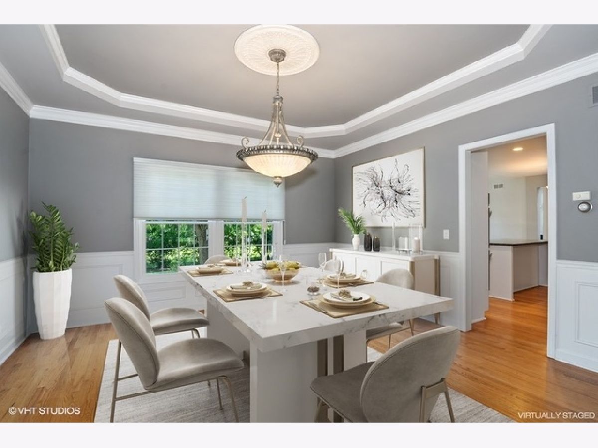
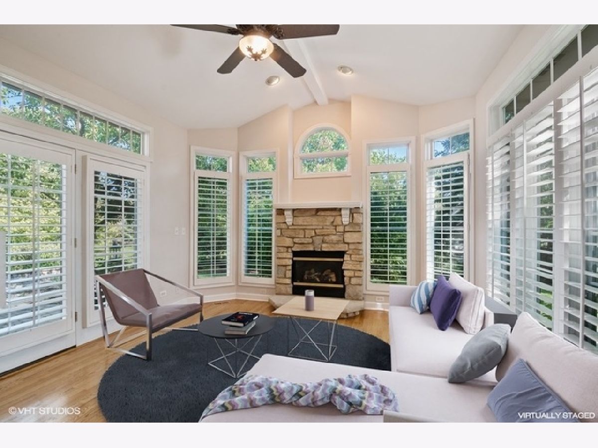
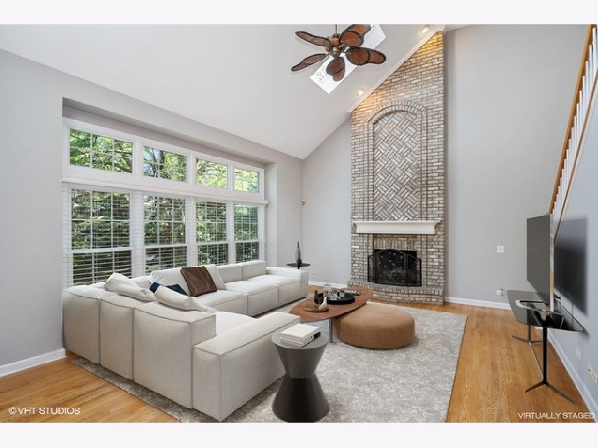
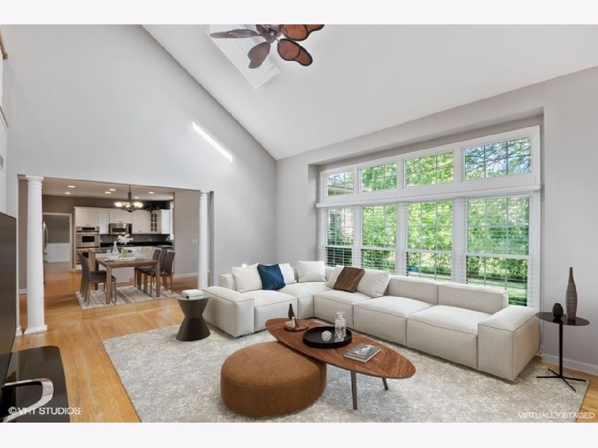
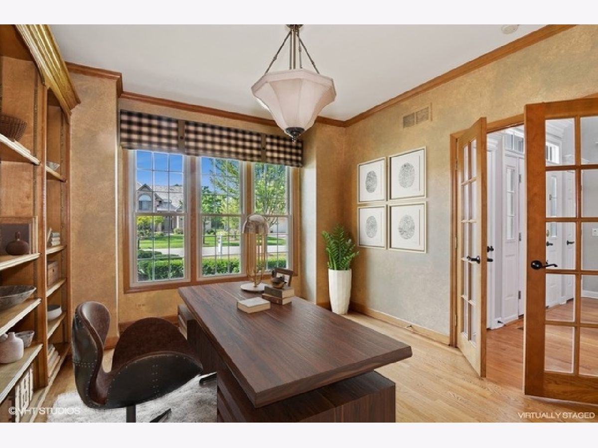
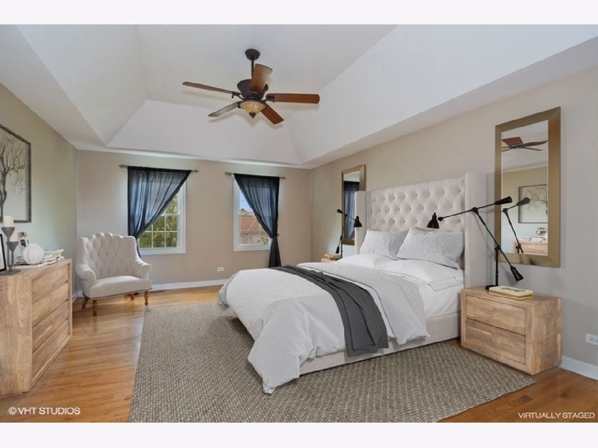
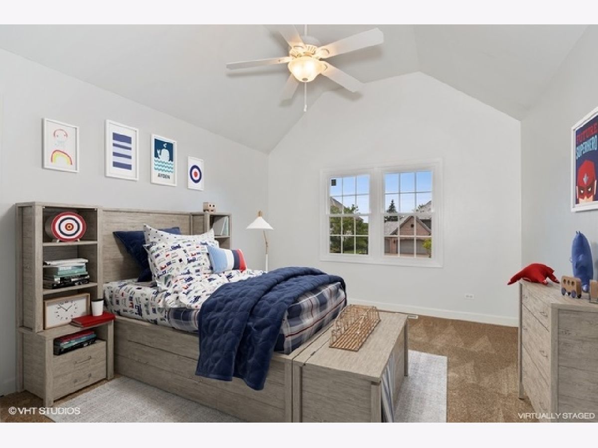
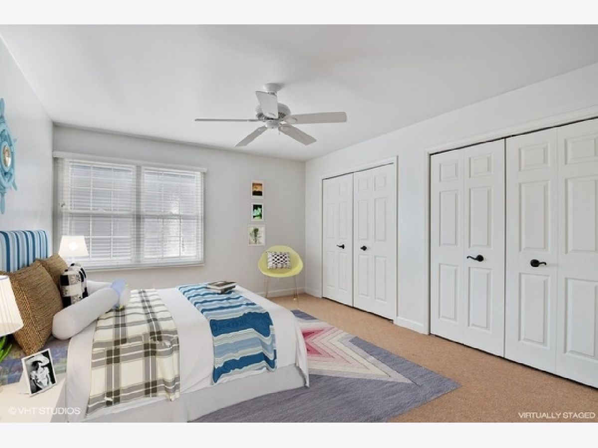
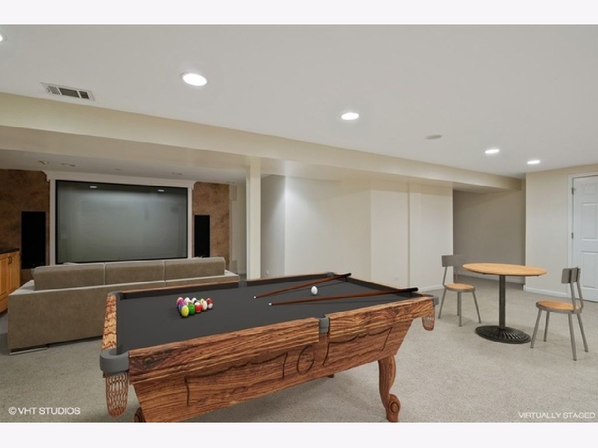
Room Specifics
Total Bedrooms: 4
Bedrooms Above Ground: 4
Bedrooms Below Ground: 0
Dimensions: —
Floor Type: Carpet
Dimensions: —
Floor Type: Carpet
Dimensions: —
Floor Type: Carpet
Full Bathrooms: 3
Bathroom Amenities: Whirlpool,Separate Shower,Double Sink
Bathroom in Basement: 0
Rooms: Office,Sun Room,Recreation Room,Game Room
Basement Description: Finished
Other Specifics
| 3 | |
| Concrete Perimeter | |
| Concrete | |
| Patio | |
| Landscaped | |
| 90X140 | |
| Unfinished | |
| Full | |
| Vaulted/Cathedral Ceilings, Skylight(s) | |
| Double Oven, Microwave, Dishwasher, Refrigerator, Disposal | |
| Not in DB | |
| Clubhouse, Park, Pool, Tennis Court(s), Lake, Curbs | |
| — | |
| — | |
| Attached Fireplace Doors/Screen, Gas Log, Gas Starter |
Tax History
| Year | Property Taxes |
|---|---|
| 2020 | $14,880 |
Contact Agent
Nearby Similar Homes
Nearby Sold Comparables
Contact Agent
Listing Provided By
@properties




