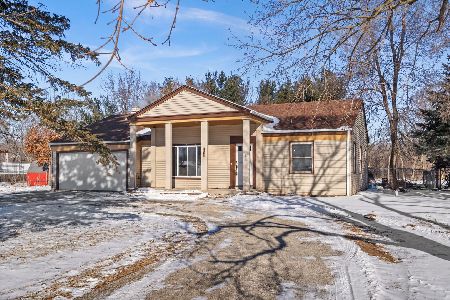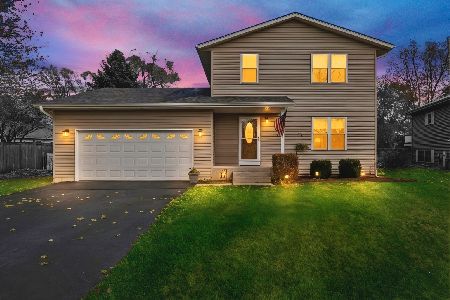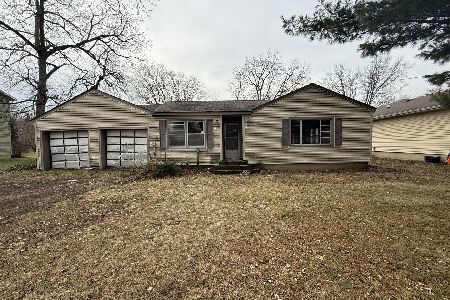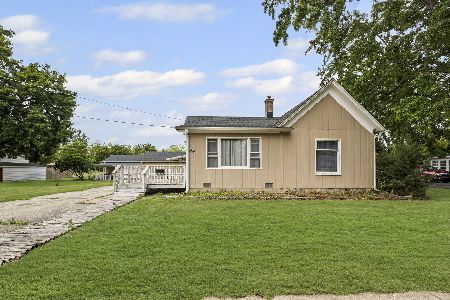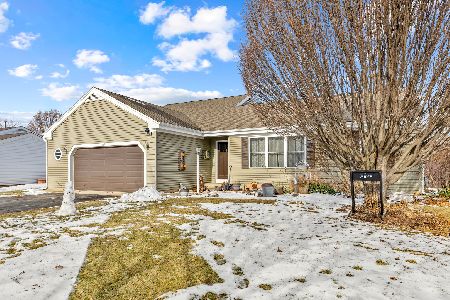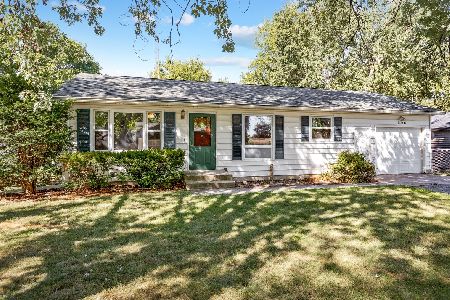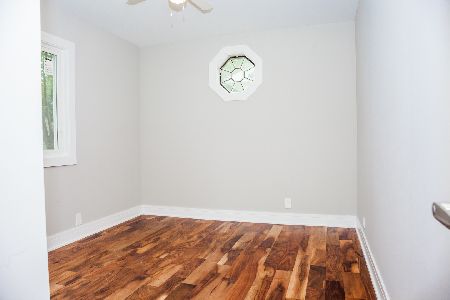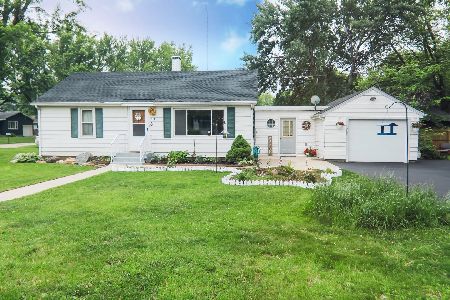334 5th Avenue, Marengo, Illinois 60152
$223,000
|
Sold
|
|
| Status: | Closed |
| Sqft: | 1,100 |
| Cost/Sqft: | $200 |
| Beds: | 3 |
| Baths: | 2 |
| Year Built: | 1981 |
| Property Taxes: | $3,896 |
| Days On Market: | 1582 |
| Lot Size: | 0,22 |
Description
Awesome ranch home built by local craftsman! Beautiful hardwood flooring on main floor excepting bathroom and entryways. 3 bedrooms (one being used as office)on main floor with 2 additional bedrooms in finished basement. Full bath w/refreshing jacuzzi tub also in lower level plus large family room and media area...AND closets galore! Appliances stay. Architectural roof done in 2008 w/40 yr. guarantee also gutters w/leaf guards...newer garage door...furnace with air cleaner and dust catcher: . Drywalled garage has pull down stairs to partially floored attic. Do not miss this opportunity to enjoy the ranch you have been looking for! Stairs has elect chair lift, if you don't want it seller will take out before closing: Enjoy the yard large side shaded ready for out side entertaining fall bond firers too.
Property Specifics
| Single Family | |
| — | |
| Ranch | |
| 1981 | |
| Full | |
| — | |
| No | |
| 0.22 |
| Mc Henry | |
| — | |
| 0 / Not Applicable | |
| None | |
| Public | |
| Public Sewer | |
| 11234776 | |
| 1125311008 |
Nearby Schools
| NAME: | DISTRICT: | DISTANCE: | |
|---|---|---|---|
|
Grade School
Locust Elementary School |
165 | — | |
|
Middle School
Marengo Community Middle School |
165 | Not in DB | |
|
High School
Marengo High School |
154 | Not in DB | |
Property History
| DATE: | EVENT: | PRICE: | SOURCE: |
|---|---|---|---|
| 20 Jul, 2018 | Sold | $165,000 | MRED MLS |
| 14 Jun, 2018 | Under contract | $164,500 | MRED MLS |
| 10 Jun, 2018 | Listed for sale | $164,500 | MRED MLS |
| 9 Nov, 2021 | Sold | $223,000 | MRED MLS |
| 4 Oct, 2021 | Under contract | $219,900 | MRED MLS |
| 30 Sep, 2021 | Listed for sale | $219,900 | MRED MLS |
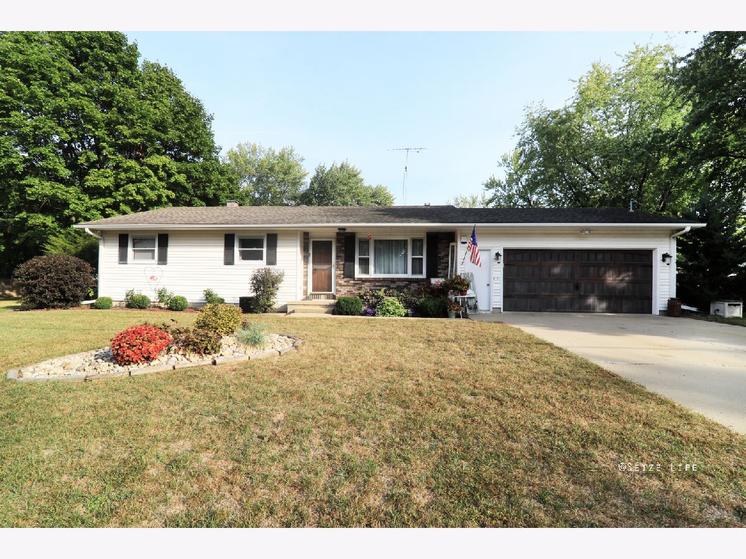
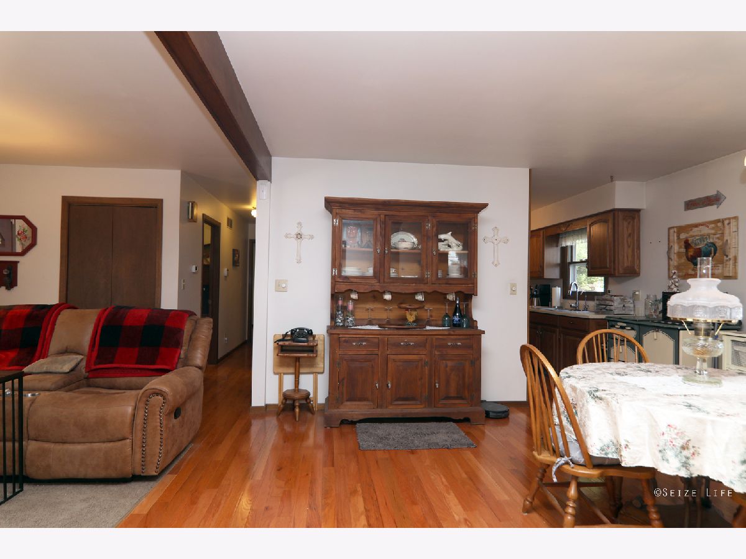
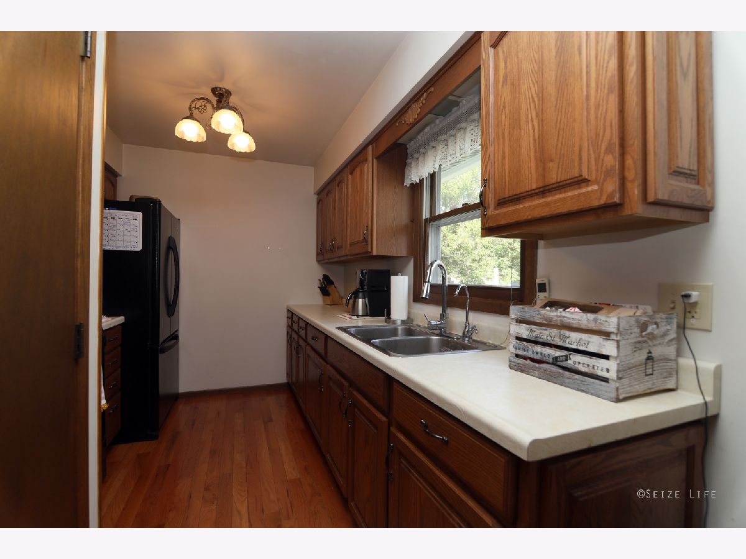
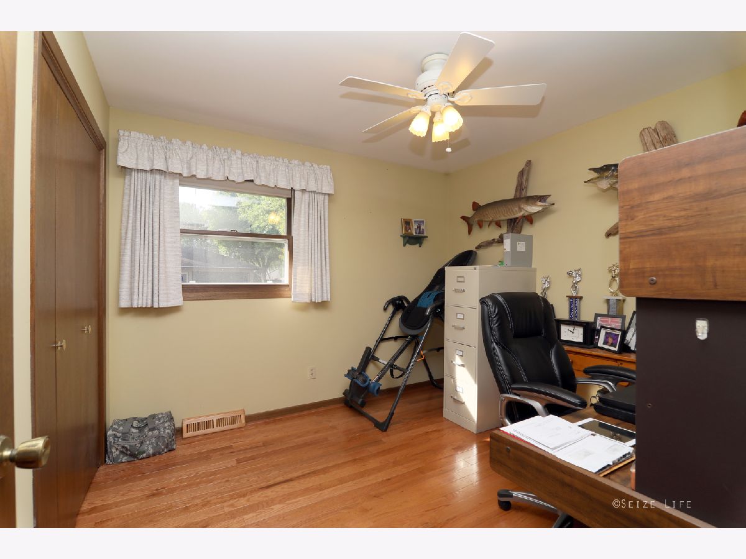
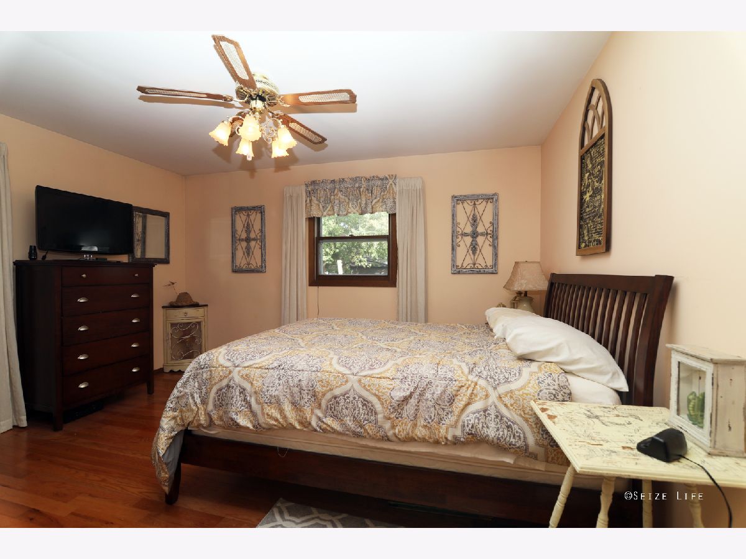
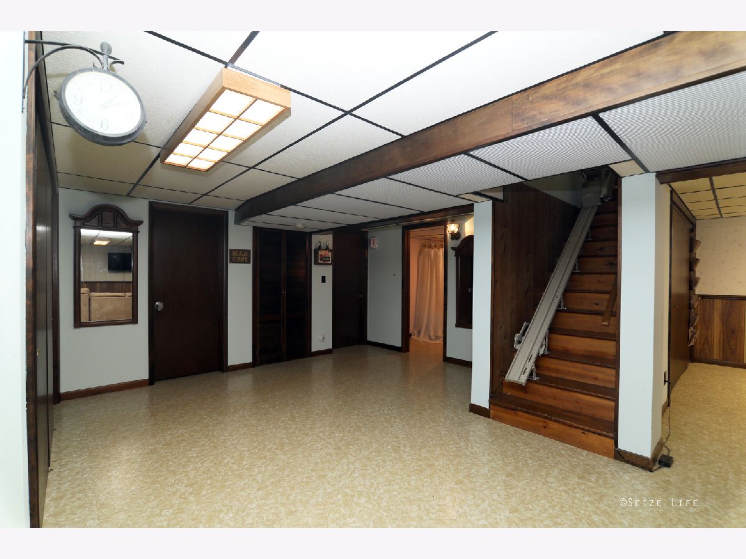
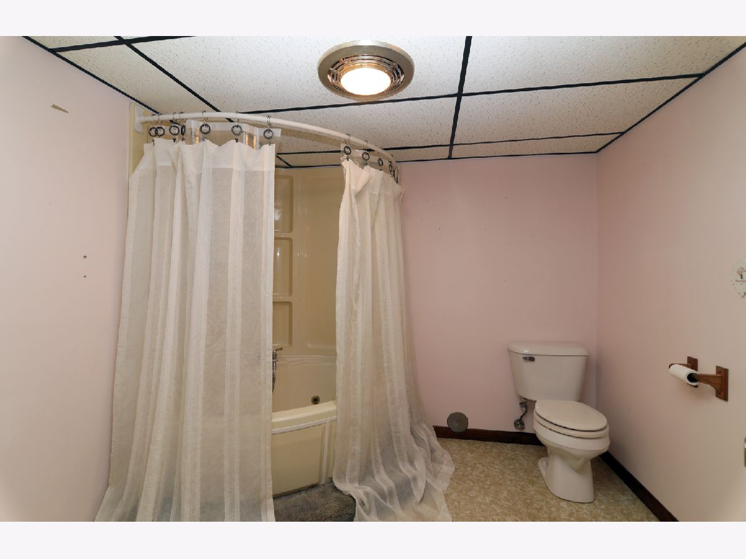
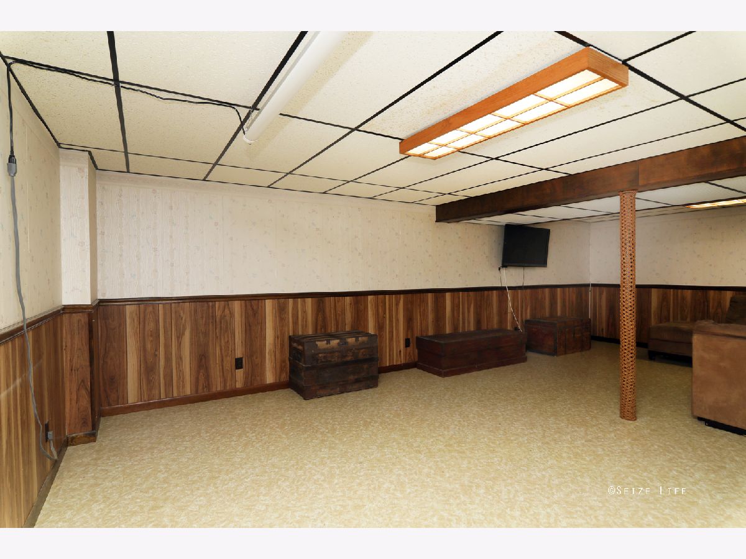
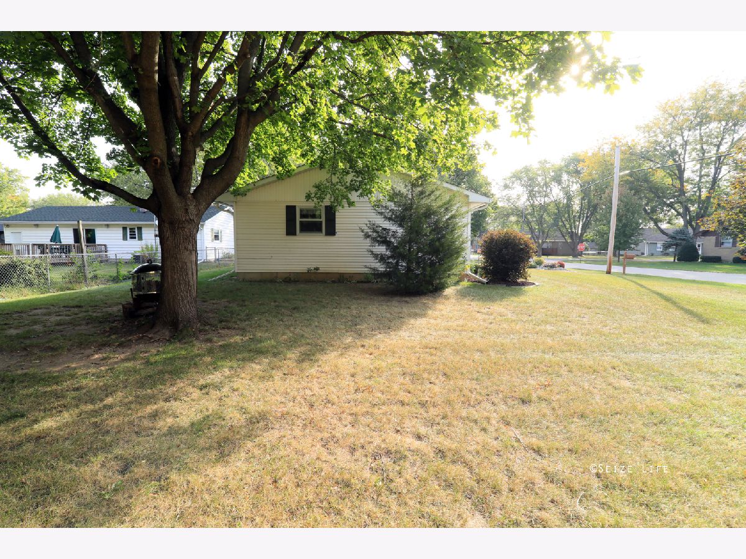
Room Specifics
Total Bedrooms: 5
Bedrooms Above Ground: 3
Bedrooms Below Ground: 2
Dimensions: —
Floor Type: Hardwood
Dimensions: —
Floor Type: Hardwood
Dimensions: —
Floor Type: Vinyl
Dimensions: —
Floor Type: —
Full Bathrooms: 2
Bathroom Amenities: Whirlpool
Bathroom in Basement: 1
Rooms: Bedroom 5,Recreation Room
Basement Description: Finished
Other Specifics
| 2 | |
| Concrete Perimeter | |
| Concrete | |
| Porch, Storms/Screens | |
| Corner Lot | |
| 66 X 130 X 130 X 66 | |
| — | |
| None | |
| Vaulted/Cathedral Ceilings, Hardwood Floors, First Floor Bedroom, First Floor Full Bath, Beamed Ceilings | |
| Range, Microwave, Refrigerator, Washer, Dryer, Water Softener | |
| Not in DB | |
| — | |
| — | |
| — | |
| — |
Tax History
| Year | Property Taxes |
|---|---|
| 2018 | $3,099 |
| 2021 | $3,896 |
Contact Agent
Nearby Similar Homes
Contact Agent
Listing Provided By
RE/MAX Connections II

