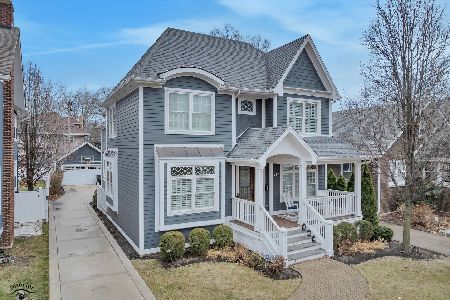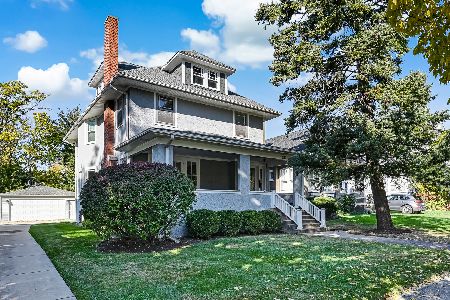334 8th Avenue, La Grange, Illinois 60525
$375,000
|
Sold
|
|
| Status: | Closed |
| Sqft: | 1,454 |
| Cost/Sqft: | $268 |
| Beds: | 4 |
| Baths: | 2 |
| Year Built: | 1915 |
| Property Taxes: | $7,516 |
| Days On Market: | 4682 |
| Lot Size: | 0,00 |
Description
Picturesque Queen Anne bungalow with inviting front porch! This home radiates character with substantial moldings, beamed and coffered ceilings, built-in cabinetry, butler's pantry, vestibule and foyer. Huge, sun-filled LR & DR, lg bdrms, full bath on each floor. Fenced yard & 2-car garage. Good ceiling height in walkout bsmt. Spacious floor plan with excellent expansion potential! Top school dist & great location
Property Specifics
| Single Family | |
| — | |
| Bungalow | |
| 1915 | |
| Full,Walkout | |
| QUEEN ANNE BUNGALOW | |
| No | |
| — |
| Cook | |
| — | |
| 0 / Not Applicable | |
| None | |
| Lake Michigan | |
| Public Sewer | |
| 08313790 | |
| 18044150200000 |
Nearby Schools
| NAME: | DISTRICT: | DISTANCE: | |
|---|---|---|---|
|
Grade School
Cossitt Ave Elementary School |
102 | — | |
|
Middle School
Park Junior High School |
102 | Not in DB | |
|
High School
Lyons Twp High School |
204 | Not in DB | |
Property History
| DATE: | EVENT: | PRICE: | SOURCE: |
|---|---|---|---|
| 25 Jun, 2013 | Sold | $375,000 | MRED MLS |
| 26 May, 2013 | Under contract | $389,000 | MRED MLS |
| 9 Apr, 2013 | Listed for sale | $389,000 | MRED MLS |
Room Specifics
Total Bedrooms: 4
Bedrooms Above Ground: 4
Bedrooms Below Ground: 0
Dimensions: —
Floor Type: Hardwood
Dimensions: —
Floor Type: Hardwood
Dimensions: —
Floor Type: Hardwood
Full Bathrooms: 2
Bathroom Amenities: —
Bathroom in Basement: 0
Rooms: Foyer,Loft
Basement Description: Unfinished
Other Specifics
| 2 | |
| — | |
| — | |
| — | |
| — | |
| 50 X 140 | |
| — | |
| None | |
| — | |
| Range, Refrigerator | |
| Not in DB | |
| — | |
| — | |
| — | |
| Gas Log |
Tax History
| Year | Property Taxes |
|---|---|
| 2013 | $7,516 |
Contact Agent
Nearby Similar Homes
Nearby Sold Comparables
Contact Agent
Listing Provided By
Smothers Realty Group











