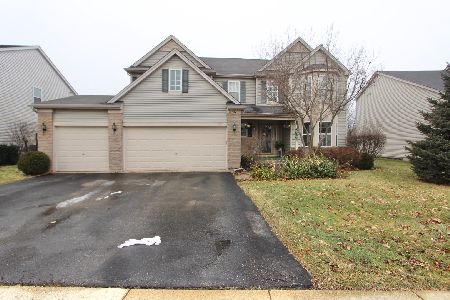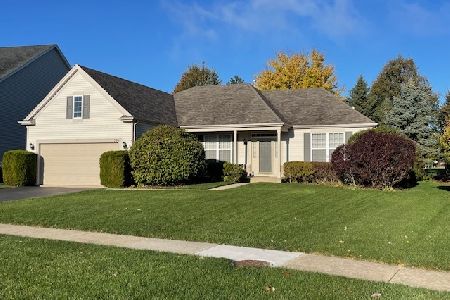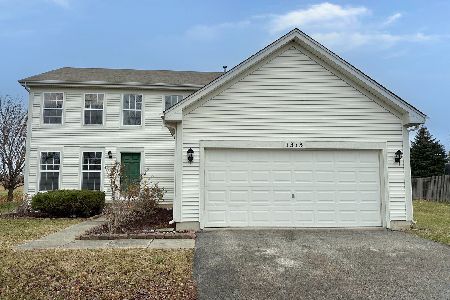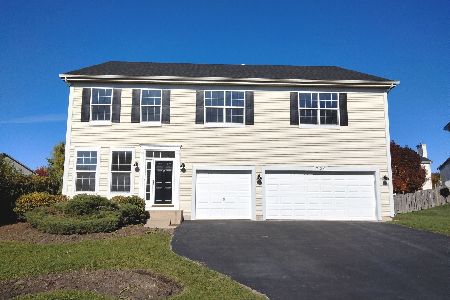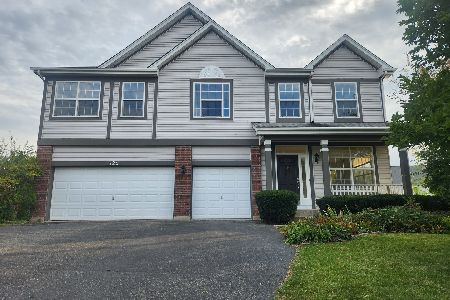334 Caldwell Drive, Round Lake, Illinois 60073
$257,000
|
Sold
|
|
| Status: | Closed |
| Sqft: | 2,998 |
| Cost/Sqft: | $88 |
| Beds: | 5 |
| Baths: | 3 |
| Year Built: | 2004 |
| Property Taxes: | $11,649 |
| Days On Market: | 2893 |
| Lot Size: | 0,28 |
Description
This beautifully appointed, warm and inviting Lakewood Grove home offers a bright and airy open floor plan that is custom painted throughout. The 1st floor features an expansive Living room, Family room with gas fireplace, remodeled kitchen with 42" cabinets, Corian counter tops and island, stainless steel kitchen appliances, ceramic tiled floor, built-in computer desk, separate eating area and newly remodeled full bath. New hardwood floors are throughout 1st floor, stairs and 2nd floor hallway. Second floor features four large Berber carpeted bedrooms, a bright and sunny bonus loft and large laundry room. Master suite with vaulted ceilings has rare double walk-in closets, bath with skylight, new tiled floor, Jacuzzi tub and shower. Most of the windows are new. Three car attached garage and backyard with patio. Subdivision perks include park, walking/jogging trail, pool, tennis courts and clubhouse. Excellent Grayslake schools!
Property Specifics
| Single Family | |
| — | |
| — | |
| 2004 | |
| Full | |
| 2 STORY | |
| No | |
| 0.28 |
| Lake | |
| Lakewood Grove | |
| 424 / Annual | |
| Other | |
| Public | |
| Public Sewer | |
| 09856921 | |
| 10054050160000 |
Property History
| DATE: | EVENT: | PRICE: | SOURCE: |
|---|---|---|---|
| 27 Aug, 2015 | Sold | $250,000 | MRED MLS |
| 19 May, 2015 | Under contract | $263,900 | MRED MLS |
| 22 Apr, 2015 | Listed for sale | $263,900 | MRED MLS |
| 8 Jun, 2018 | Sold | $257,000 | MRED MLS |
| 28 Mar, 2018 | Under contract | $263,000 | MRED MLS |
| 14 Feb, 2018 | Listed for sale | $263,000 | MRED MLS |
Room Specifics
Total Bedrooms: 5
Bedrooms Above Ground: 5
Bedrooms Below Ground: 0
Dimensions: —
Floor Type: Carpet
Dimensions: —
Floor Type: Carpet
Dimensions: —
Floor Type: Carpet
Dimensions: —
Floor Type: —
Full Bathrooms: 3
Bathroom Amenities: Whirlpool,Separate Shower
Bathroom in Basement: 0
Rooms: Bedroom 5,Breakfast Room,Den
Basement Description: Unfinished
Other Specifics
| 3 | |
| Concrete Perimeter | |
| Asphalt | |
| Patio | |
| — | |
| 12,219 SQ.FT. | |
| — | |
| Full | |
| Vaulted/Cathedral Ceilings, Skylight(s), Hardwood Floors, Second Floor Laundry | |
| Range, Dishwasher, Refrigerator, Washer, Dryer, Disposal | |
| Not in DB | |
| — | |
| — | |
| — | |
| Gas Starter |
Tax History
| Year | Property Taxes |
|---|---|
| 2015 | $11,153 |
| 2018 | $11,649 |
Contact Agent
Nearby Similar Homes
Nearby Sold Comparables
Contact Agent
Listing Provided By
@properties

