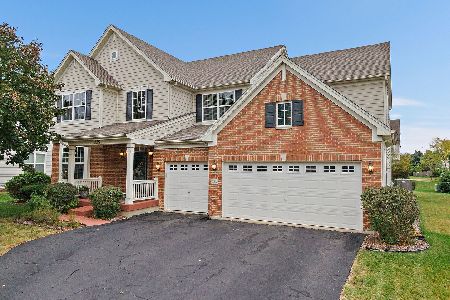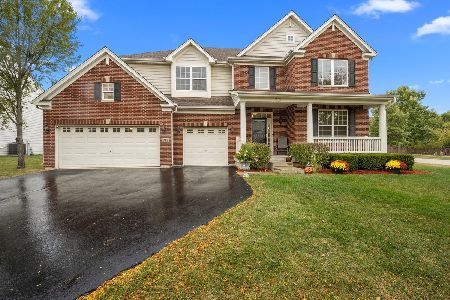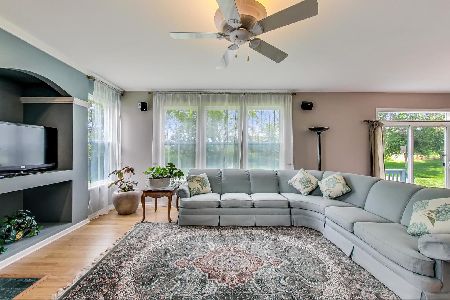334 Comstock Drive, Elgin, Illinois 60123
$344,500
|
Sold
|
|
| Status: | Closed |
| Sqft: | 3,106 |
| Cost/Sqft: | $113 |
| Beds: | 4 |
| Baths: | 4 |
| Year Built: | 2006 |
| Property Taxes: | $10,390 |
| Days On Market: | 2731 |
| Lot Size: | 0,00 |
Description
Move-in Ready! 3100 sq feet! 4 bedrooms + 3.5 baths + loft. Main level features two-story living room and separate dining room. Kitchen includes large center island, 42" cabinets, backsplash and Corian countertops. Perfectly sized family room open to kitchen area. Main level den and laundry room. Second level loft overlooks two-story foyer and living room. Master bedroom with vaulted ceiling and two walk-in closets with custom organizers. Master bathroom includes whirlpool tub, separate shower and double bowl vanity. Well sized bedrooms with ample closet space. Full basement, partially finished with home office and full bathroom. 3 car garage. Home backs to open space! Steps away from park / playground. Broker Interest.
Property Specifics
| Single Family | |
| — | |
| — | |
| 2006 | |
| Full | |
| MANCHESTER | |
| No | |
| — |
| Kane | |
| Shadow Hill | |
| 35 / Monthly | |
| Other | |
| Public | |
| Public Sewer | |
| 09969320 | |
| 0524425013 |
Nearby Schools
| NAME: | DISTRICT: | DISTANCE: | |
|---|---|---|---|
|
Grade School
Prairie View Grade School |
301 | — | |
|
Middle School
Prairie Knolls Middle School |
301 | Not in DB | |
|
High School
Central High School |
301 | Not in DB | |
Property History
| DATE: | EVENT: | PRICE: | SOURCE: |
|---|---|---|---|
| 18 Dec, 2009 | Sold | $265,000 | MRED MLS |
| 3 Nov, 2009 | Under contract | $265,000 | MRED MLS |
| — | Last price change | $395,000 | MRED MLS |
| 10 Dec, 2007 | Listed for sale | $400,000 | MRED MLS |
| 27 Jul, 2018 | Sold | $344,500 | MRED MLS |
| 10 Jun, 2018 | Under contract | $349,900 | MRED MLS |
| 1 Jun, 2018 | Listed for sale | $349,900 | MRED MLS |
Room Specifics
Total Bedrooms: 4
Bedrooms Above Ground: 4
Bedrooms Below Ground: 0
Dimensions: —
Floor Type: Carpet
Dimensions: —
Floor Type: Carpet
Dimensions: —
Floor Type: Carpet
Full Bathrooms: 4
Bathroom Amenities: Whirlpool,Separate Shower,Double Sink
Bathroom in Basement: 1
Rooms: Breakfast Room,Loft,Den,Office
Basement Description: Partially Finished
Other Specifics
| 3 | |
| Concrete Perimeter | |
| Asphalt | |
| — | |
| Park Adjacent | |
| 85X150 | |
| Unfinished | |
| Full | |
| Vaulted/Cathedral Ceilings | |
| Range, Microwave, Dishwasher, Disposal | |
| Not in DB | |
| Sidewalks, Street Lights, Street Paved | |
| — | |
| — | |
| — |
Tax History
| Year | Property Taxes |
|---|---|
| 2009 | $9,799 |
| 2018 | $10,390 |
Contact Agent
Nearby Similar Homes
Nearby Sold Comparables
Contact Agent
Listing Provided By
Charles Rutenberg Realty of IL






