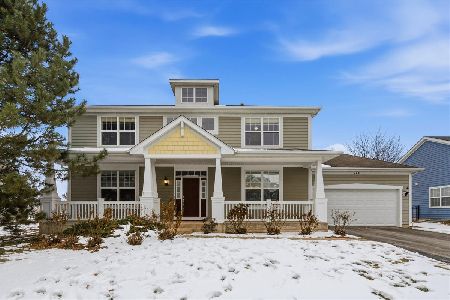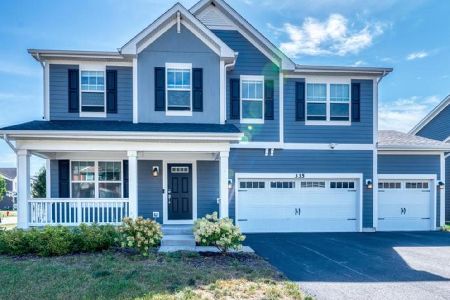334 Fountain Avenue, Elgin, Illinois 60124
$342,000
|
Sold
|
|
| Status: | Closed |
| Sqft: | 0 |
| Cost/Sqft: | — |
| Beds: | 5 |
| Baths: | 3 |
| Year Built: | 2006 |
| Property Taxes: | $7,831 |
| Days On Market: | 4591 |
| Lot Size: | 0,00 |
Description
WOW FACTOR here!almost 3000 sq ft custom home, gorgeous hardwood floors the entire main level! Huge den/5th BR, formal living & dining rms, spacious master suite w/European shower w/multiple sprayers,double sinks, whirlpool tub, his & hers closets,fam.rm off kitchen is very open w/woodburning FP, Gourmet kitchen w/island & high end counters, walk in pantry, full basement, deck, 3 car tandem garage, across from park
Property Specifics
| Single Family | |
| — | |
| Traditional | |
| 2006 | |
| Full | |
| CUSTOM | |
| Yes | |
| — |
| Kane | |
| Providence | |
| 275 / Annual | |
| Other | |
| Public | |
| Public Sewer | |
| 08414139 | |
| 0619226004 |
Nearby Schools
| NAME: | DISTRICT: | DISTANCE: | |
|---|---|---|---|
|
Grade School
Prairie View Grade School |
301 | — | |
|
Middle School
Prairie Knolls Middle School |
301 | Not in DB | |
|
High School
Central High School |
301 | Not in DB | |
Property History
| DATE: | EVENT: | PRICE: | SOURCE: |
|---|---|---|---|
| 4 Nov, 2013 | Sold | $342,000 | MRED MLS |
| 29 Sep, 2013 | Under contract | $347,900 | MRED MLS |
| — | Last price change | $349,000 | MRED MLS |
| 6 Aug, 2013 | Listed for sale | $349,000 | MRED MLS |
Room Specifics
Total Bedrooms: 5
Bedrooms Above Ground: 5
Bedrooms Below Ground: 0
Dimensions: —
Floor Type: Carpet
Dimensions: —
Floor Type: Carpet
Dimensions: —
Floor Type: Carpet
Dimensions: —
Floor Type: —
Full Bathrooms: 3
Bathroom Amenities: Whirlpool,Separate Shower,Double Sink,Full Body Spray Shower
Bathroom in Basement: 0
Rooms: Bedroom 5,Breakfast Room,Deck,Foyer
Basement Description: Unfinished
Other Specifics
| 3 | |
| Concrete Perimeter | |
| Asphalt | |
| Deck, Porch | |
| Nature Preserve Adjacent,Landscaped,Park Adjacent,Water View | |
| 66X153X67X145 | |
| — | |
| Full | |
| Vaulted/Cathedral Ceilings, Hardwood Floors, First Floor Bedroom, First Floor Laundry | |
| Double Oven, Dishwasher, Refrigerator, Disposal | |
| Not in DB | |
| Clubhouse, Tennis Courts, Sidewalks, Street Lights | |
| — | |
| — | |
| Gas Log, Gas Starter |
Tax History
| Year | Property Taxes |
|---|---|
| 2013 | $7,831 |
Contact Agent
Nearby Similar Homes
Nearby Sold Comparables
Contact Agent
Listing Provided By
RE/MAX Unlimited Northwest









