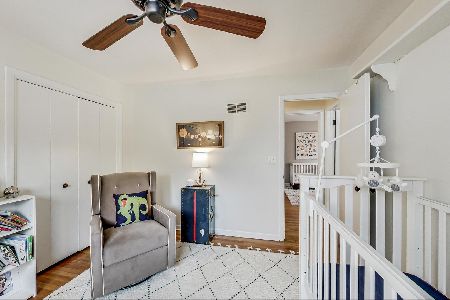334 Gibbons Avenue, Arlington Heights, Illinois 60004
$381,000
|
Sold
|
|
| Status: | Closed |
| Sqft: | 1,303 |
| Cost/Sqft: | $307 |
| Beds: | 3 |
| Baths: | 2 |
| Year Built: | 1962 |
| Property Taxes: | $8,336 |
| Days On Market: | 2365 |
| Lot Size: | 0,14 |
Description
You won't believe all the updates to this Stonegate, 3 bedroom, 2 bath home with fantastic views of Evergreen Park. The spacious entryway leads into the large living room. Hardwood floors in living room, dining room and all 3 bedrooms. Updated kitchen (2018) with new cabinets, granite counters and stainless steel appliances. Both bathrooms updated. The warm English family room features a wood burning brick fireplace. Private back yard, two car garage, long driveway, and award winning schools make this home a perfect choice! Roof (2018), windows main level (2019), newer A/C, Furnace 2009, water heater (2019), tuckpointing (2018), 2 panel doors and baseboards (2018). Close to shopping, schools, and transportation.
Property Specifics
| Single Family | |
| — | |
| — | |
| 1962 | |
| Partial | |
| — | |
| No | |
| 0.14 |
| Cook | |
| Stonegate | |
| 0 / Not Applicable | |
| None | |
| Public | |
| Public Sewer | |
| 10483999 | |
| 03331080210000 |
Nearby Schools
| NAME: | DISTRICT: | DISTANCE: | |
|---|---|---|---|
|
Grade School
Windsor Elementary School |
25 | — | |
|
Middle School
South Middle School |
25 | Not in DB | |
|
High School
Prospect High School |
214 | Not in DB | |
Property History
| DATE: | EVENT: | PRICE: | SOURCE: |
|---|---|---|---|
| 10 Sep, 2015 | Sold | $285,000 | MRED MLS |
| 3 Aug, 2015 | Under contract | $299,900 | MRED MLS |
| — | Last price change | $319,900 | MRED MLS |
| 29 May, 2015 | Listed for sale | $319,900 | MRED MLS |
| 15 Nov, 2019 | Sold | $381,000 | MRED MLS |
| 27 Sep, 2019 | Under contract | $400,000 | MRED MLS |
| — | Last price change | $409,900 | MRED MLS |
| 13 Aug, 2019 | Listed for sale | $419,000 | MRED MLS |
Room Specifics
Total Bedrooms: 3
Bedrooms Above Ground: 3
Bedrooms Below Ground: 0
Dimensions: —
Floor Type: Hardwood
Dimensions: —
Floor Type: Hardwood
Full Bathrooms: 2
Bathroom Amenities: Double Sink
Bathroom in Basement: 1
Rooms: Foyer
Basement Description: Partially Finished,Crawl
Other Specifics
| 2 | |
| Concrete Perimeter | |
| Asphalt | |
| Patio | |
| Park Adjacent | |
| 50X121 | |
| — | |
| — | |
| Bar-Dry, Hardwood Floors | |
| Range, Microwave, Dishwasher, Refrigerator, Washer, Dryer, Disposal, Stainless Steel Appliance(s), Wine Refrigerator | |
| Not in DB | |
| Sidewalks, Street Lights, Street Paved | |
| — | |
| — | |
| Wood Burning |
Tax History
| Year | Property Taxes |
|---|---|
| 2015 | $7,822 |
| 2019 | $8,336 |
Contact Agent
Nearby Similar Homes
Nearby Sold Comparables
Contact Agent
Listing Provided By
@properties








