342 Gibbons Avenue, Arlington Heights, Illinois 60004
$380,000
|
Sold
|
|
| Status: | Closed |
| Sqft: | 1,875 |
| Cost/Sqft: | $192 |
| Beds: | 3 |
| Baths: | 2 |
| Year Built: | — |
| Property Taxes: | $9,621 |
| Days On Market: | 1731 |
| Lot Size: | 0,00 |
Description
This beautiful 3 Bedroom 2 bath split level home, sits across from Evergreen Park, and is in the highly sought-after Stonegate neighborhood. You're within walking distance to Windsor Elementary School, Prospect High School, and Mariano's grocery store. This home has been very well cared for and has many updates including: new tear-off roof on house and garage (2015), new siding & gutters (2019), new furnace (2017), new water heater (2018), new electric panel (2014) and a new sump pump (2017). The garage also has new siding, doors, window, opener (2019). The main level features large picture windows in the living room and dining room with great views of the park. There is a nice circular flow to the kitchen which offers plenty of cabinets, room for an island or table, stainless steel appliances & side door to your backyard. Upstairs you will find three spacious bedrooms with good size closets and a full bath with lots of storage. Head down a few steps from the main floor to your large family room, great for relaxing and entertaining. There's even a nook for a home office. Plus another full bath so it can be a great space for family or out of town visitors. There is also a laundry room, with access to the backyard, just a few steps away. The home is beautifully landscaped with a private backyard for hosting gatherings or relaxing in a hammock. This home is in a great school district- Windsor Elementary, South Middle School and Prospect High School. You'll love the neighborhood and enjoy special events like an Easter Egg Hunt, Summerblast, Golf outing, Halloween Party...
Property Specifics
| Single Family | |
| — | |
| Tri-Level | |
| — | |
| Partial,Walkout | |
| — | |
| No | |
| — |
| Cook | |
| — | |
| — / Not Applicable | |
| None | |
| Public | |
| Public Sewer | |
| 11060957 | |
| 03331080230000 |
Nearby Schools
| NAME: | DISTRICT: | DISTANCE: | |
|---|---|---|---|
|
Grade School
Windsor Elementary School |
25 | — | |
|
Middle School
South Middle School |
25 | Not in DB | |
|
High School
Prospect High School |
214 | Not in DB | |
Property History
| DATE: | EVENT: | PRICE: | SOURCE: |
|---|---|---|---|
| 2 Jul, 2014 | Sold | $330,000 | MRED MLS |
| 23 May, 2014 | Under contract | $334,900 | MRED MLS |
| 29 Apr, 2014 | Listed for sale | $334,900 | MRED MLS |
| 26 Jul, 2021 | Sold | $380,000 | MRED MLS |
| 26 Apr, 2021 | Under contract | $360,000 | MRED MLS |
| 21 Apr, 2021 | Listed for sale | $360,000 | MRED MLS |
| 9 Aug, 2024 | Sold | $437,500 | MRED MLS |
| 28 Jun, 2024 | Under contract | $445,000 | MRED MLS |
| 21 Jun, 2024 | Listed for sale | $445,000 | MRED MLS |
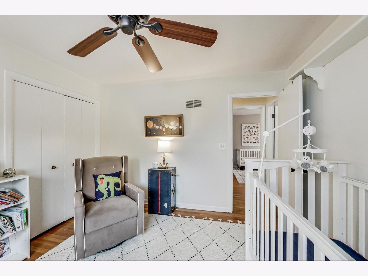
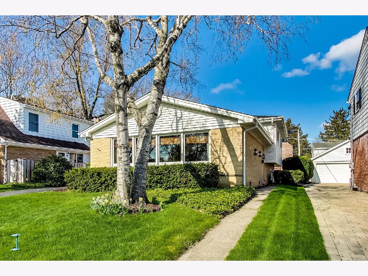
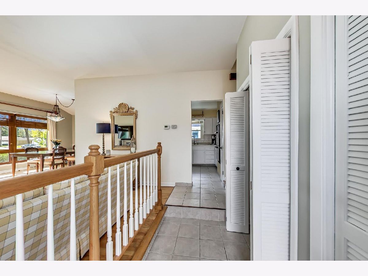
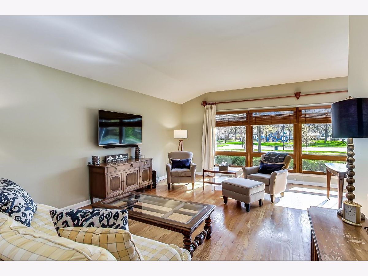
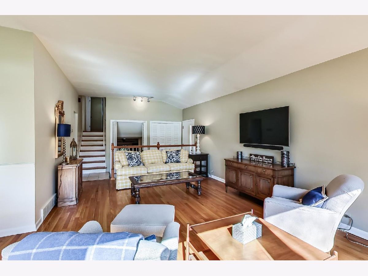
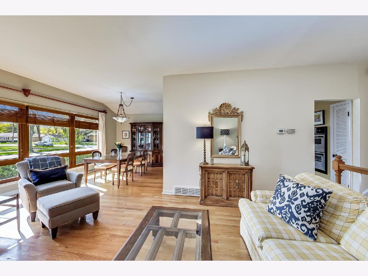
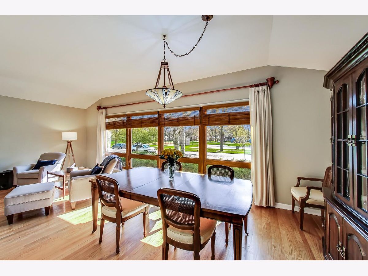
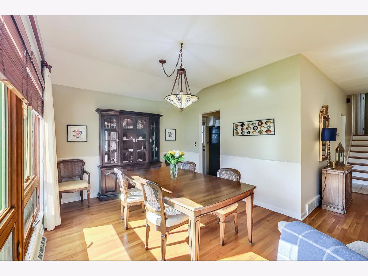
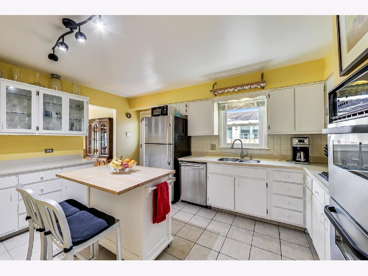
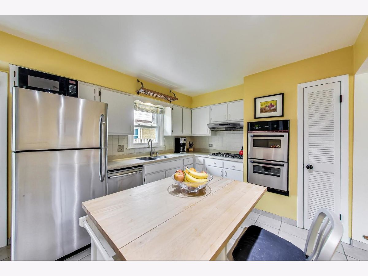
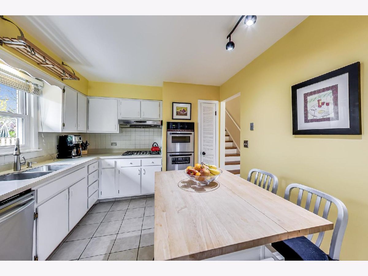
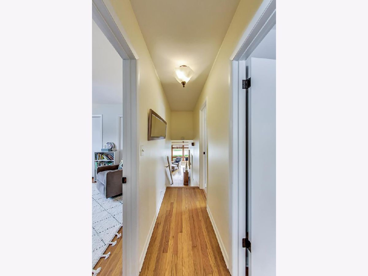
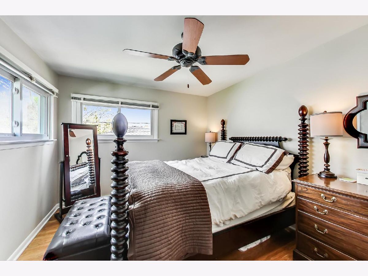
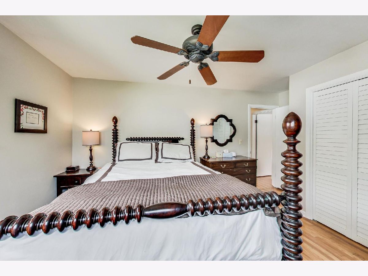
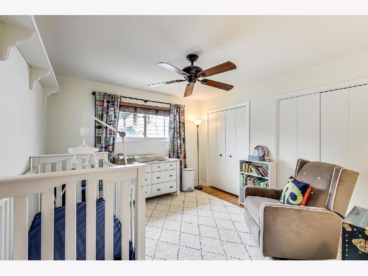
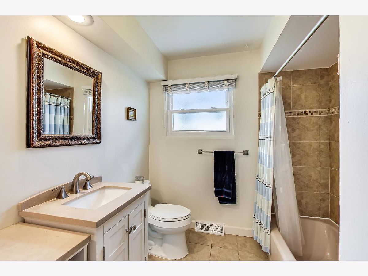
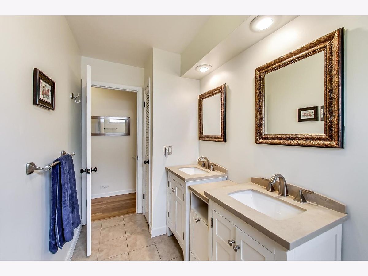
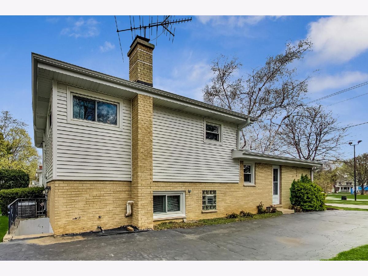
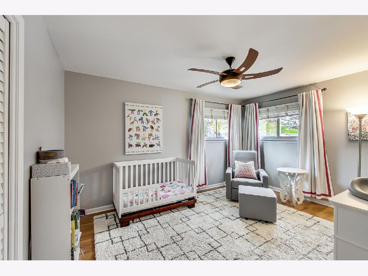
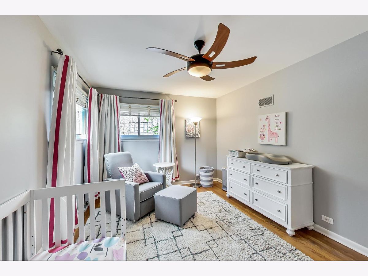
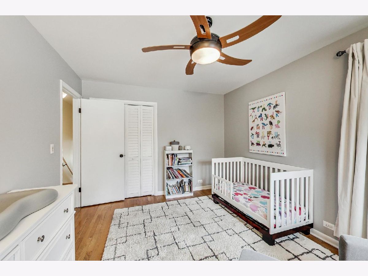
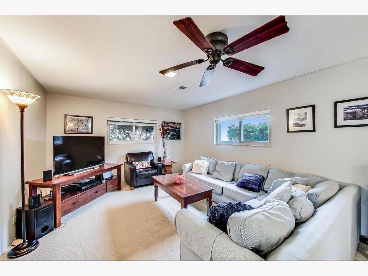
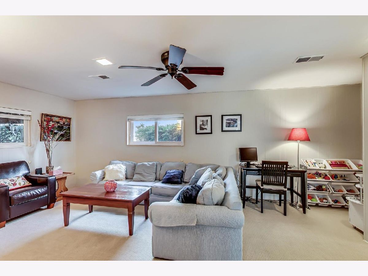
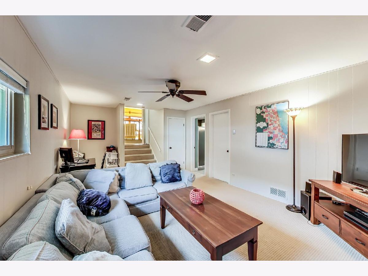
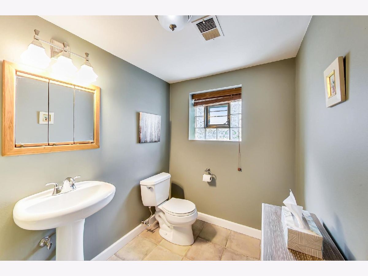
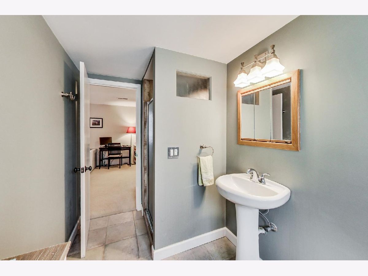
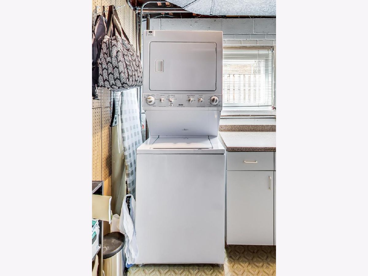
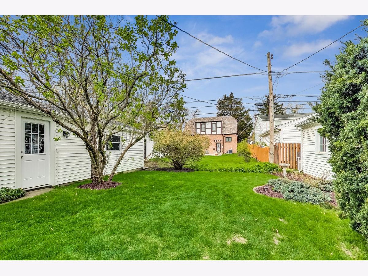
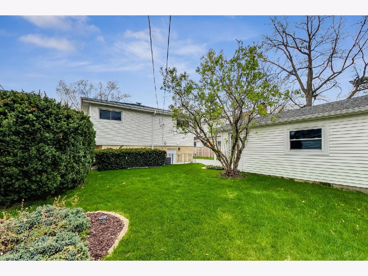
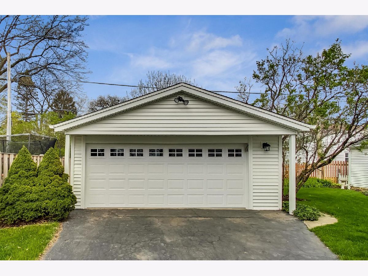
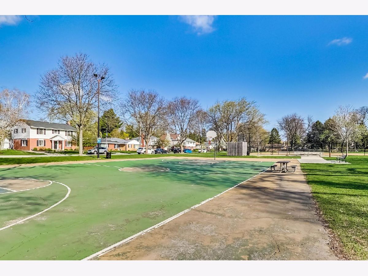
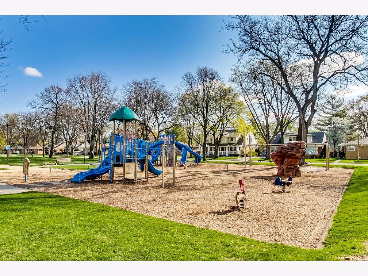
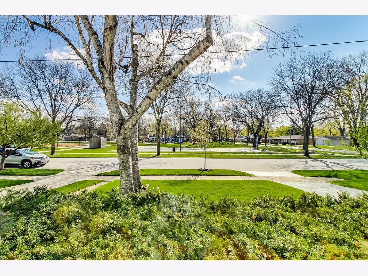
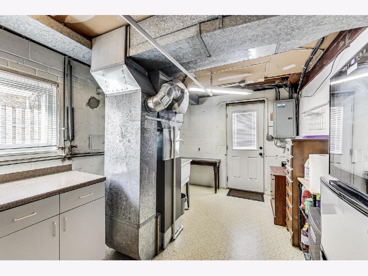
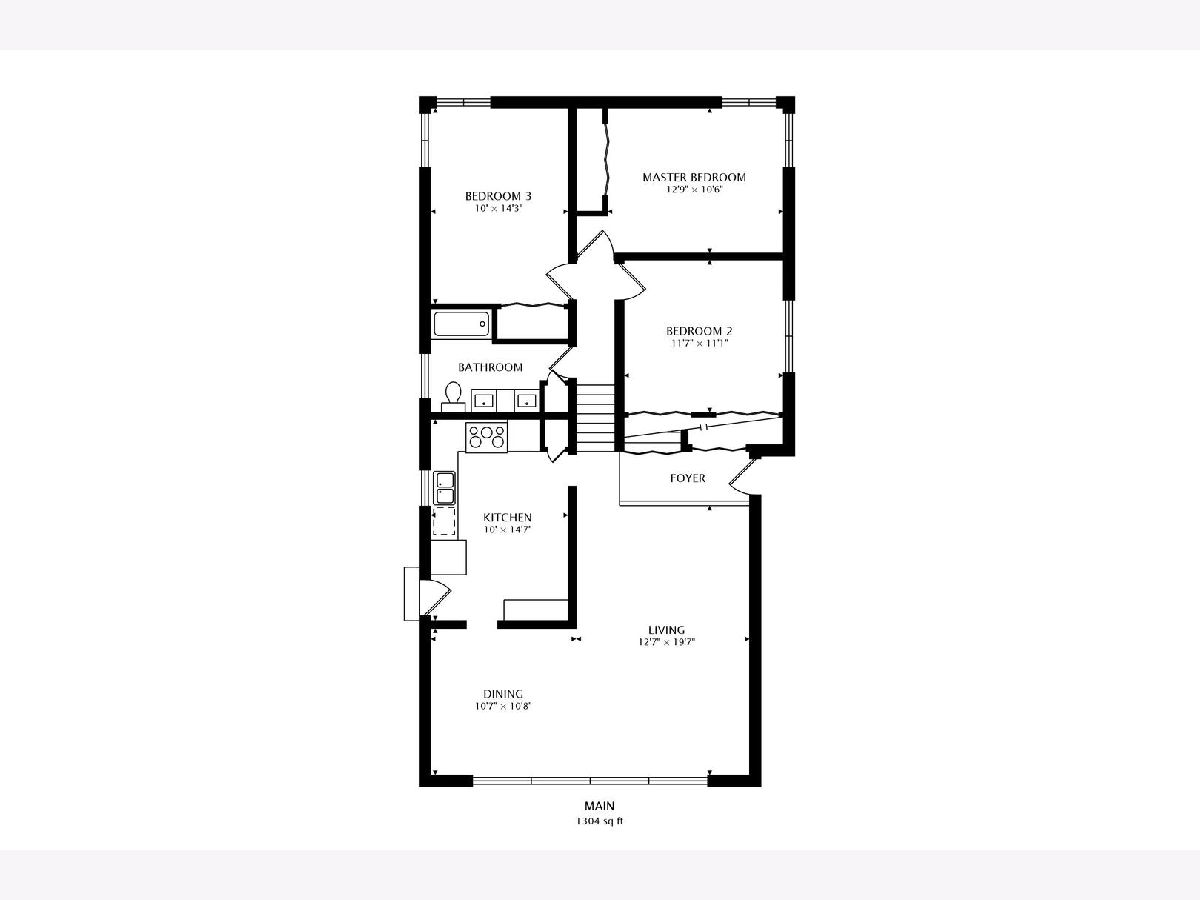
Room Specifics
Total Bedrooms: 3
Bedrooms Above Ground: 3
Bedrooms Below Ground: 0
Dimensions: —
Floor Type: Hardwood
Dimensions: —
Floor Type: Hardwood
Full Bathrooms: 2
Bathroom Amenities: Double Sink
Bathroom in Basement: 1
Rooms: No additional rooms
Basement Description: Partially Finished
Other Specifics
| 2 | |
| — | |
| Side Drive | |
| — | |
| — | |
| 50 X 121 | |
| — | |
| None | |
| Hardwood Floors, Drapes/Blinds | |
| — | |
| Not in DB | |
| — | |
| — | |
| — | |
| — |
Tax History
| Year | Property Taxes |
|---|---|
| 2014 | $8,246 |
| 2021 | $9,621 |
| 2024 | $8,590 |
Contact Agent
Nearby Similar Homes
Nearby Sold Comparables
Contact Agent
Listing Provided By
Charles Rutenberg Realty







