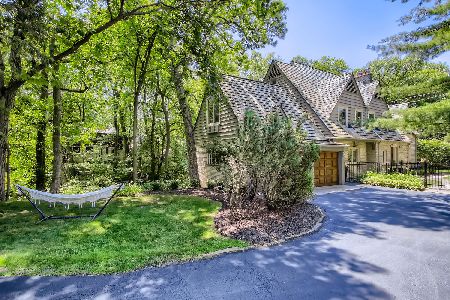334 Lakeside Place, Highland Park, Illinois 60035
$655,500
|
Sold
|
|
| Status: | Closed |
| Sqft: | 2,980 |
| Cost/Sqft: | $232 |
| Beds: | 4 |
| Baths: | 5 |
| Year Built: | 1937 |
| Property Taxes: | $18,793 |
| Days On Market: | 2816 |
| Lot Size: | 0,35 |
Description
Extraordinary Home In a Prime East Location Tucked into the Ravine at the End of a Quiet Street! Breathtaking Views! Award-winning Braeside School. So Much Character and Beautiful Architectural Details Including a Barrel Ceiling, Wood Paneled Library, 4 Fireplaces, 2 with Limestone Surrounds, and so Much More! Huge Bedrooms including a Master Suite With a Fireplace, Juliet Balcony, and a Spacious Master Bath. Surprisingly Great Finished Walk out Basement with a Full Bath and Stunning Views, Yes, Views From the Basement! A Lovely Home!
Property Specifics
| Single Family | |
| — | |
| Tudor | |
| 1937 | |
| Walkout | |
| — | |
| No | |
| 0.35 |
| Lake | |
| — | |
| 0 / Not Applicable | |
| None | |
| Lake Michigan | |
| Public Sewer | |
| 09947596 | |
| 16364030160000 |
Nearby Schools
| NAME: | DISTRICT: | DISTANCE: | |
|---|---|---|---|
|
Grade School
Braeside Elementary School |
112 | — | |
|
Middle School
Edgewood Middle School |
112 | Not in DB | |
|
High School
Highland Park High School |
113 | Not in DB | |
Property History
| DATE: | EVENT: | PRICE: | SOURCE: |
|---|---|---|---|
| 17 Apr, 2013 | Sold | $610,000 | MRED MLS |
| 6 Mar, 2013 | Under contract | $649,000 | MRED MLS |
| 28 Feb, 2013 | Listed for sale | $649,000 | MRED MLS |
| 11 Mar, 2019 | Sold | $655,500 | MRED MLS |
| 15 Sep, 2018 | Under contract | $689,900 | MRED MLS |
| — | Last price change | $700,000 | MRED MLS |
| 11 May, 2018 | Listed for sale | $700,000 | MRED MLS |
| 8 Nov, 2022 | Sold | $948,200 | MRED MLS |
| 19 Aug, 2022 | Under contract | $949,000 | MRED MLS |
| 19 Aug, 2022 | Listed for sale | $949,000 | MRED MLS |
Room Specifics
Total Bedrooms: 4
Bedrooms Above Ground: 4
Bedrooms Below Ground: 0
Dimensions: —
Floor Type: Hardwood
Dimensions: —
Floor Type: Hardwood
Dimensions: —
Floor Type: Hardwood
Full Bathrooms: 5
Bathroom Amenities: Double Sink
Bathroom in Basement: 1
Rooms: Breakfast Room,Foyer,Mud Room,Media Room,Office,Utility Room-Lower Level,Storage
Basement Description: Partially Finished,Exterior Access
Other Specifics
| 2 | |
| Concrete Perimeter | |
| Asphalt | |
| Storms/Screens | |
| Cul-De-Sac,Irregular Lot,Wooded | |
| 118X158X98X96 | |
| — | |
| Full | |
| Vaulted/Cathedral Ceilings, Skylight(s), Hardwood Floors | |
| Double Oven, Dishwasher, Refrigerator, Washer, Dryer, Disposal, Stainless Steel Appliance(s) | |
| Not in DB | |
| — | |
| — | |
| — | |
| Wood Burning, Attached Fireplace Doors/Screen |
Tax History
| Year | Property Taxes |
|---|---|
| 2013 | $13,682 |
| 2019 | $18,793 |
| 2022 | $18,351 |
Contact Agent
Nearby Similar Homes
Nearby Sold Comparables
Contact Agent
Listing Provided By
Coldwell Banker Residential








