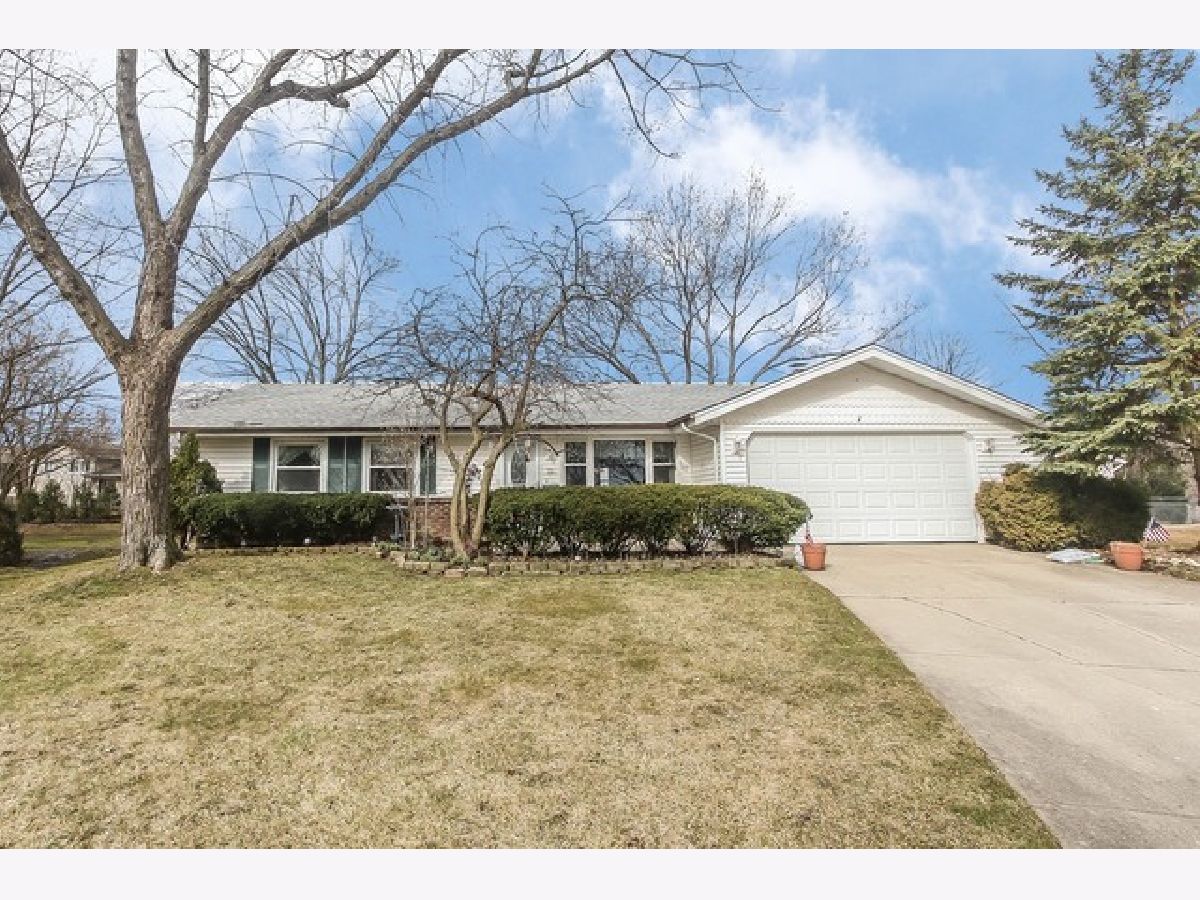334 Milan Court, Schaumburg, Illinois 60193
$255,000
|
Sold
|
|
| Status: | Closed |
| Sqft: | 1,386 |
| Cost/Sqft: | $188 |
| Beds: | 3 |
| Baths: | 2 |
| Year Built: | 1971 |
| Property Taxes: | $1,204 |
| Days On Market: | 2123 |
| Lot Size: | 0,00 |
Description
This wonderful ranch is situated on a prime cul de sac street location. Watch the sunrise from the living room and the sunsets from the kitchen or patio. You can't miss with this super east side of Schaumburg location. Updates include windows, siding and roof. You will love the skylights and solar tubes that provide lots of natural light. The kitchen offers plenty of cabinets and counter space. This floor plan makes it easy for cleaning, and maintenance. Enjoy those winter evenings and weekends next to the wood burning fireplace. Highly rated 54/211 School District. Close to shopping, grocery stores, drug stores, coffee shops, restaurants, and public transportation. You can't beat the wonderful services Schaumburg has to offer. This home is clean as a whistle. New hot water heater. This home is a Essex model. Love where you live, welcome home.
Property Specifics
| Single Family | |
| — | |
| Ranch | |
| 1971 | |
| None | |
| ESSEX | |
| No | |
| — |
| Cook | |
| Weathersfield | |
| — / Not Applicable | |
| None | |
| Lake Michigan | |
| Public Sewer | |
| 10499311 | |
| 07271030360000 |
Nearby Schools
| NAME: | DISTRICT: | DISTANCE: | |
|---|---|---|---|
|
Grade School
Buzz Aldrin Elementary School |
54 | — | |
|
Middle School
Robert Frost Junior High School |
54 | Not in DB | |
|
High School
Schaumburg High School |
211 | Not in DB | |
Property History
| DATE: | EVENT: | PRICE: | SOURCE: |
|---|---|---|---|
| 31 Jul, 2020 | Sold | $255,000 | MRED MLS |
| 22 Jun, 2020 | Under contract | $259,900 | MRED MLS |
| — | Last price change | $265,000 | MRED MLS |
| 27 Mar, 2020 | Listed for sale | $269,900 | MRED MLS |
| 2 Aug, 2024 | Sold | $360,000 | MRED MLS |
| 13 Jul, 2024 | Under contract | $359,900 | MRED MLS |
| 5 Jul, 2024 | Listed for sale | $359,900 | MRED MLS |

Room Specifics
Total Bedrooms: 3
Bedrooms Above Ground: 3
Bedrooms Below Ground: 0
Dimensions: —
Floor Type: Parquet
Dimensions: —
Floor Type: Parquet
Full Bathrooms: 2
Bathroom Amenities: —
Bathroom in Basement: 0
Rooms: Eating Area
Basement Description: Slab
Other Specifics
| 2 | |
| Concrete Perimeter | |
| Concrete | |
| Patio | |
| Cul-De-Sac,Irregular Lot | |
| 21X22X123X9X143X124 | |
| — | |
| Half | |
| Skylight(s), Hardwood Floors, Solar Tubes/Light Tubes, First Floor Bedroom, First Floor Laundry, First Floor Full Bath | |
| Range, Microwave, Refrigerator, Washer, Dryer | |
| Not in DB | |
| Curbs, Sidewalks, Street Lights, Street Paved | |
| — | |
| — | |
| Wood Burning |
Tax History
| Year | Property Taxes |
|---|---|
| 2020 | $1,204 |
| 2024 | $7,470 |
Contact Agent
Nearby Similar Homes
Nearby Sold Comparables
Contact Agent
Listing Provided By
RE/MAX Central Inc.













