[Address Unavailable], Schaumburg, Illinois 60193
$645,000
|
Sold
|
|
| Status: | Closed |
| Sqft: | 3,471 |
| Cost/Sqft: | $192 |
| Beds: | 4 |
| Baths: | 4 |
| Year Built: | 1989 |
| Property Taxes: | $13,258 |
| Days On Market: | 2007 |
| Lot Size: | 0,23 |
Description
Looking for a Stately all brick home that is everything you could ask for and more, this is it! Original owners home built ahead of its time with no expense spared, in the best subdivision in Schaumburg (Spring Valley)very private, quiet and only 30 homes total surrounded by the Spring Valley Nature Center & Volkening Heritage Farm. Upon entering thru the double door entrance you'll be in awe with the 2 story foyer, marble floor and curved wood stairs case. A formal sunken living room will take your breath away which leads to the great room w/fp, wet bar and a Georgia marble wall and the one of a kind kitchen appointed with high end appliances, beautiful views, huge pantry/laundry a dream to cook in. The first floor is all Brazilian Cherry with high ceilings! 4 large BR up w/3 wic and access to a HUGE (20X12) storage space above the garage. The large master suite w/wic, separate shower and a 2 person jet tub you'll never want to leave. The quality and rooms continues to the lower level and the 5th BR, full bath, 2nd kitchen, large rec room a "cold storage room/wine cellar, 3 more closets for storage and a large utility room for the 5 zoned HVAC system on radiant heated floors. The entire home has Pella "between-the-glass shades" Architect windows, new 30yr roof installed in 2016, heated garage w/epoxy flooring and rear overhead door to the professionally landscaped yard w/automatic sprinkler system. The rest of the yard is covered space to enjoy grilling or cooking with your own pizza oven all year round or just relaxing by the w/b fireplace; if you desire more privacy just push a button to lower the electric privacy screen. The quality of this home will speak for itself!
Property Specifics
| Single Family | |
| — | |
| Colonial | |
| 1989 | |
| Full | |
| CUSTOM | |
| No | |
| 0.23 |
| Cook | |
| Springvalley Estates | |
| 300 / Annual | |
| Other | |
| Lake Michigan,Public | |
| Public Sewer | |
| 10791517 | |
| 07234040050000 |
Nearby Schools
| NAME: | DISTRICT: | DISTANCE: | |
|---|---|---|---|
|
Grade School
Michael Collins Elementary Schoo |
54 | — | |
|
Middle School
Margaret Mead Junior High School |
54 | Not in DB | |
|
High School
J B Conant High School |
211 | Not in DB | |
Property History
| DATE: | EVENT: | PRICE: | SOURCE: |
|---|
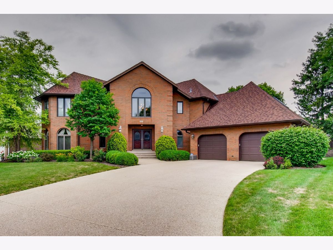
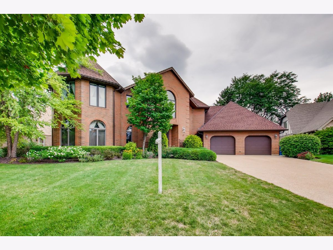
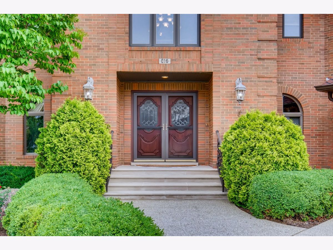
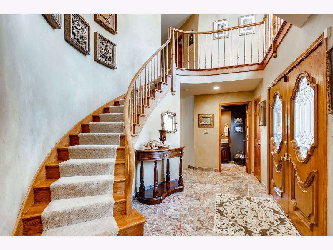
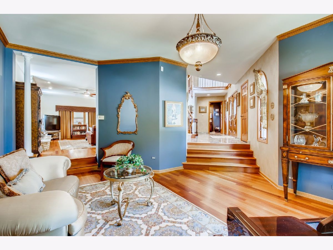
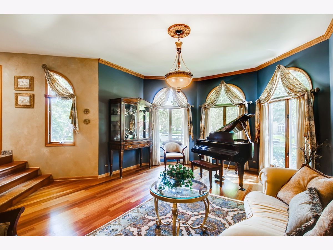
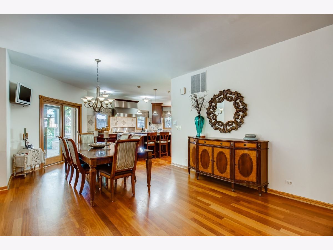
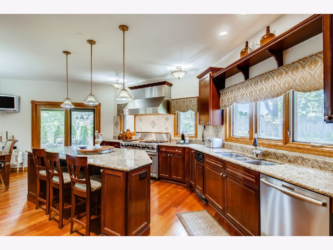
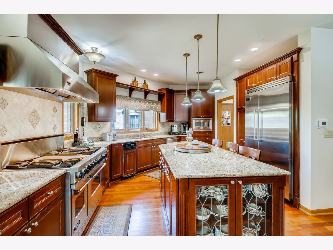
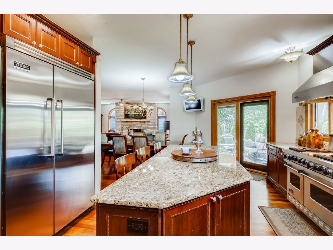
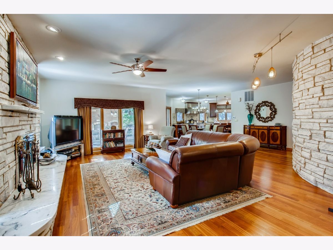
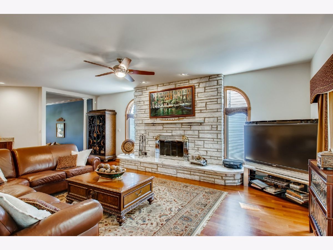
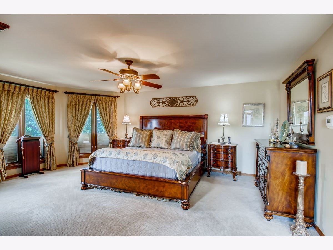
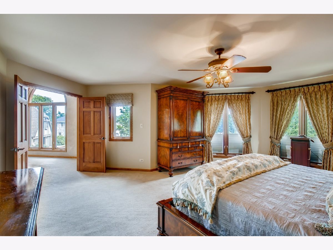
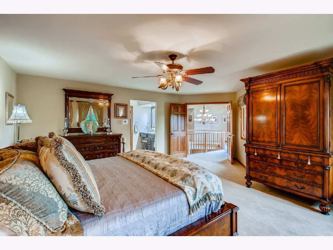
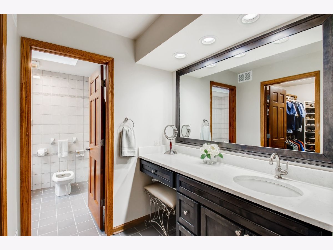
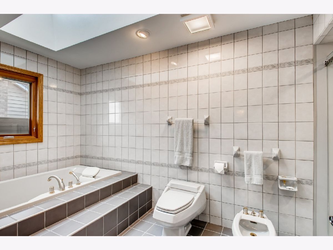
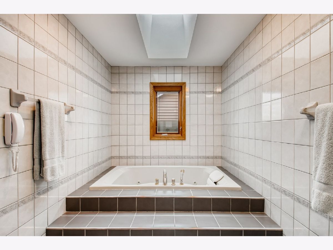
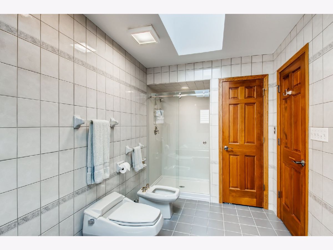
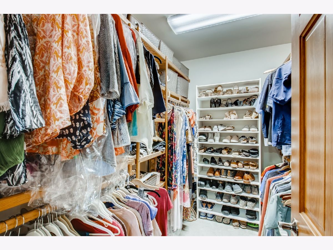
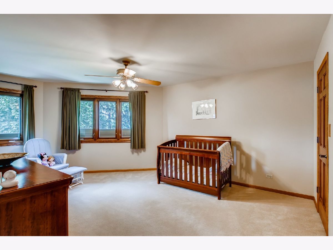
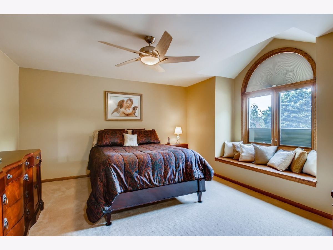
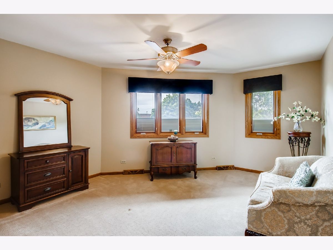
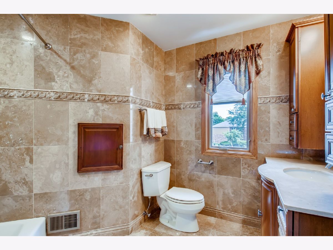
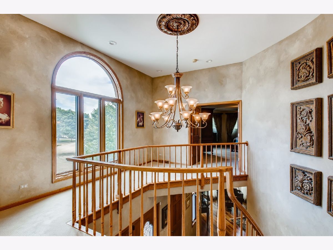
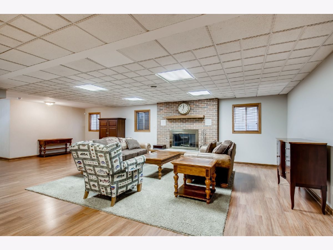
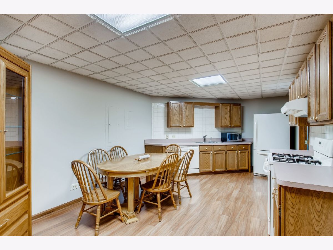
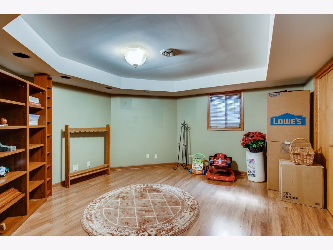
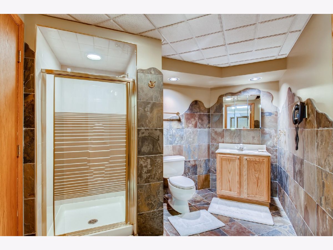
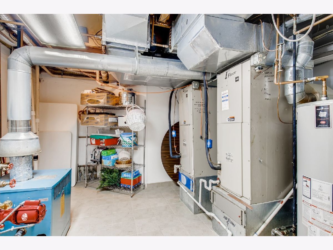
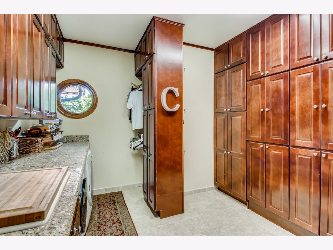
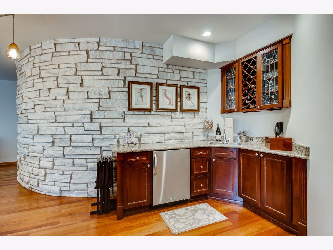
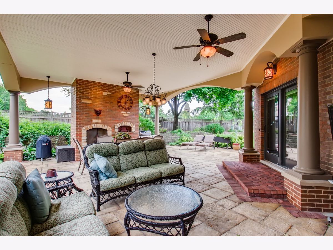
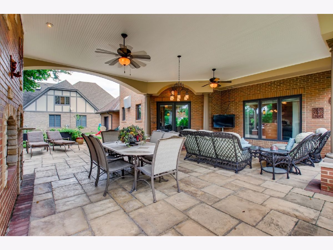
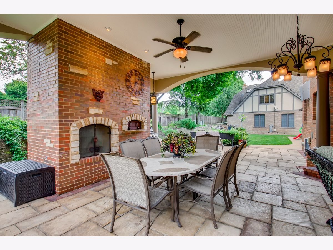
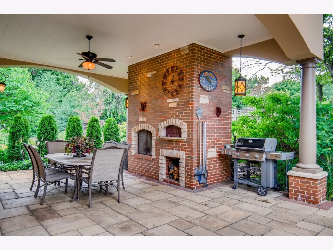
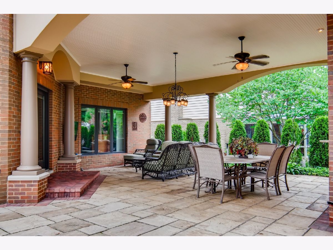
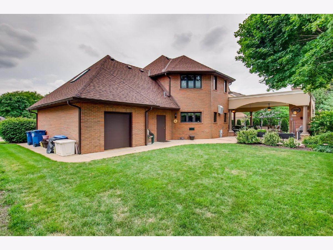
Room Specifics
Total Bedrooms: 5
Bedrooms Above Ground: 4
Bedrooms Below Ground: 1
Dimensions: —
Floor Type: Carpet
Dimensions: —
Floor Type: Carpet
Dimensions: —
Floor Type: Carpet
Dimensions: —
Floor Type: —
Full Bathrooms: 4
Bathroom Amenities: Whirlpool,Separate Shower,Double Sink,Bidet
Bathroom in Basement: 1
Rooms: Bedroom 5,Recreation Room,Kitchen,Foyer,Utility Room-Lower Level,Pantry,Walk In Closet,Sun Room
Basement Description: Finished
Other Specifics
| 2 | |
| Concrete Perimeter | |
| Concrete,Side Drive | |
| Brick Paver Patio, Storms/Screens, Outdoor Grill | |
| Cul-De-Sac,Irregular Lot,Landscaped | |
| 95 X 100 X 85 X 128 | |
| — | |
| Full | |
| Hardwood Floors, Wood Laminate Floors, Heated Floors, In-Law Arrangement, First Floor Laundry, Built-in Features, Walk-In Closet(s) | |
| Range, Dishwasher, High End Refrigerator, Bar Fridge, Washer, Dryer, Disposal, Stainless Steel Appliance(s), Range Hood, Other | |
| Not in DB | |
| Curbs, Sidewalks, Street Lights, Street Paved, Other | |
| — | |
| — | |
| Wood Burning, Gas Starter |
Tax History
| Year | Property Taxes |
|---|
Contact Agent
Nearby Similar Homes
Nearby Sold Comparables
Contact Agent
Listing Provided By
Gateway Realty LLC













