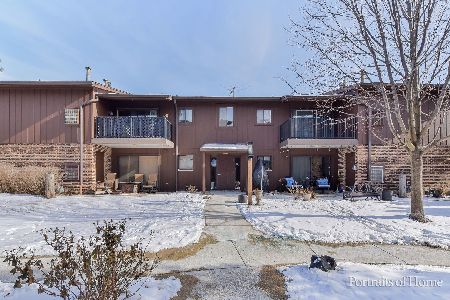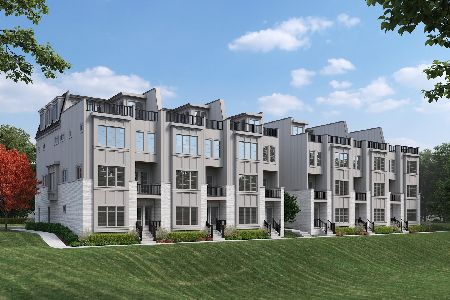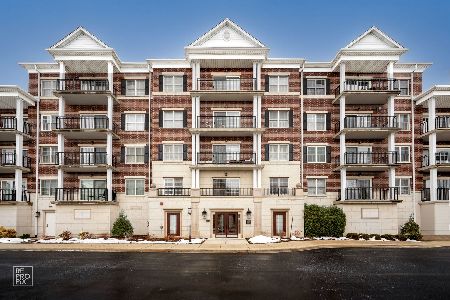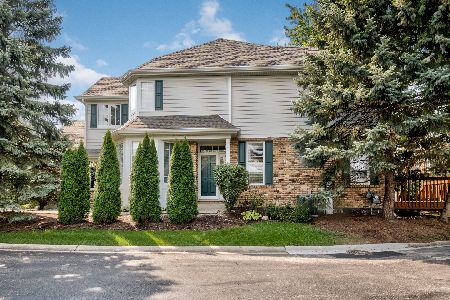334 Reserve Circle, Clarendon Hills, Illinois 60514
$450,000
|
Sold
|
|
| Status: | Closed |
| Sqft: | 2,050 |
| Cost/Sqft: | $229 |
| Beds: | 3 |
| Baths: | 4 |
| Year Built: | 1997 |
| Property Taxes: | $8,553 |
| Days On Market: | 1699 |
| Lot Size: | 0,00 |
Description
This stunning 3 bedroom, 2.2 bath, end-unit townhome in desirable The Reserve of Clarendon Hills is loaded with updates! Soaring ceilings, hardwood floors on 1st and 2nd levels. So many news, including a new gorgeous master bath, kitchen with granite countertops & stainless steel appliances. New paint throughout. Finished lower level with lots of storage. 4th bedroom currently an office. Furnace and A/C replaced in 2018, hot water heater in 2017. Solid HOA with large reserve. New roof & exterior paint in 2019. Hinsdale Central High School. Perfect location minutes from town, train, shopping, & highways!
Property Specifics
| Condos/Townhomes | |
| 3 | |
| — | |
| 1997 | |
| Full | |
| — | |
| No | |
| — |
| Du Page | |
| The Reserve | |
| 409 / Monthly | |
| Parking,Insurance,Exterior Maintenance,Lawn Care,Scavenger,Snow Removal | |
| Lake Michigan | |
| Public Sewer | |
| 11118379 | |
| 0915222016 |
Nearby Schools
| NAME: | DISTRICT: | DISTANCE: | |
|---|---|---|---|
|
Grade School
Maercker Elementary School |
60 | — | |
|
Middle School
Westview Hills Middle School |
60 | Not in DB | |
|
High School
Hinsdale Central High School |
86 | Not in DB | |
|
Alternate Elementary School
Holmes Elementary School |
— | Not in DB | |
Property History
| DATE: | EVENT: | PRICE: | SOURCE: |
|---|---|---|---|
| 20 Jun, 2016 | Sold | $410,000 | MRED MLS |
| 26 May, 2016 | Under contract | $431,900 | MRED MLS |
| 21 Apr, 2016 | Listed for sale | $431,900 | MRED MLS |
| 6 Aug, 2021 | Sold | $450,000 | MRED MLS |
| 7 Jul, 2021 | Under contract | $469,000 | MRED MLS |
| 10 Jun, 2021 | Listed for sale | $469,000 | MRED MLS |
| 1 Feb, 2022 | Sold | $453,000 | MRED MLS |
| 1 Jan, 2022 | Under contract | $459,000 | MRED MLS |
| — | Last price change | $479,000 | MRED MLS |
| 22 Sep, 2021 | Listed for sale | $479,000 | MRED MLS |



















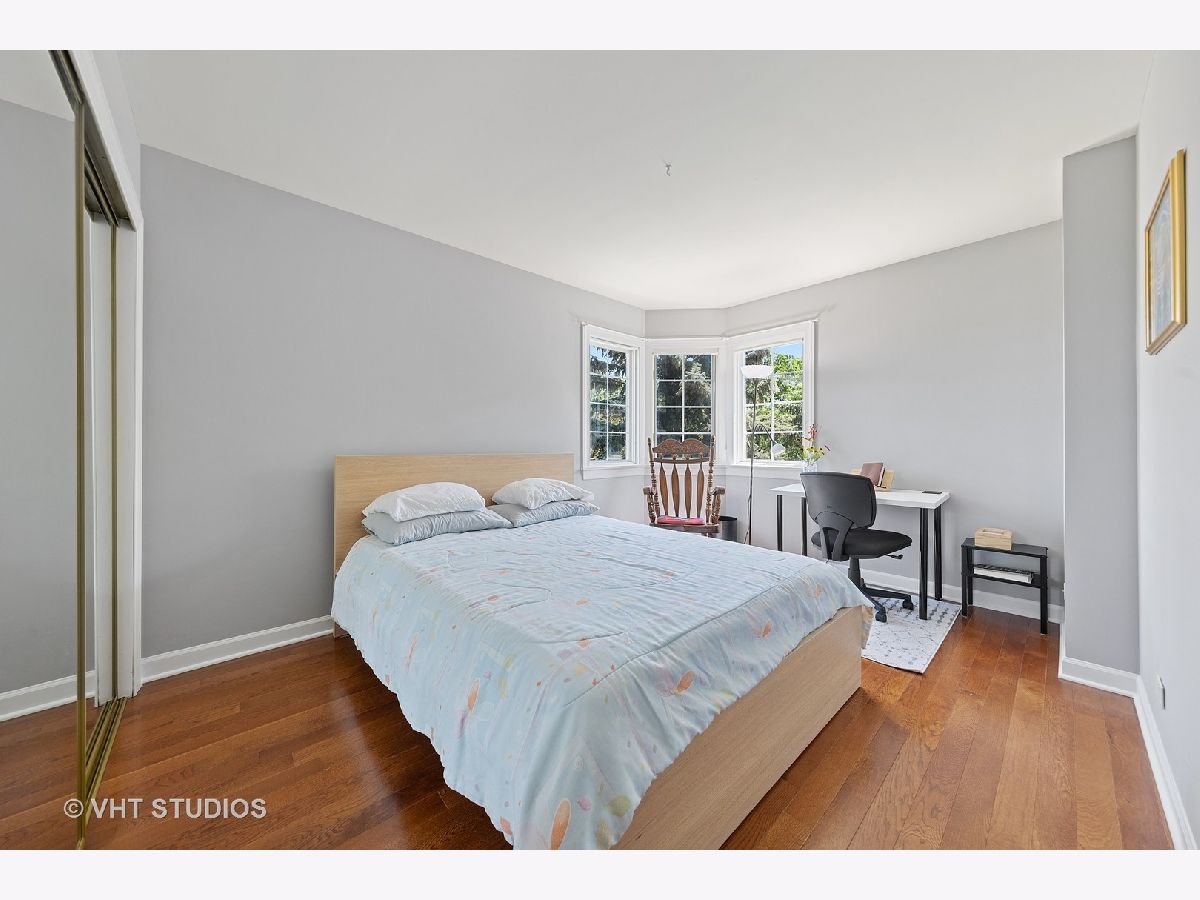








Room Specifics
Total Bedrooms: 4
Bedrooms Above Ground: 3
Bedrooms Below Ground: 1
Dimensions: —
Floor Type: Hardwood
Dimensions: —
Floor Type: Hardwood
Dimensions: —
Floor Type: Carpet
Full Bathrooms: 4
Bathroom Amenities: Whirlpool,Separate Shower,Double Sink
Bathroom in Basement: 1
Rooms: Breakfast Room,Utility Room-Lower Level,Den,Media Room,Foyer,Storage
Basement Description: Finished
Other Specifics
| 2 | |
| Concrete Perimeter | |
| Brick | |
| Deck, End Unit | |
| — | |
| 0 | |
| — | |
| Full | |
| Vaulted/Cathedral Ceilings, Bar-Dry, Hardwood Floors, Theatre Room, First Floor Laundry, Storage | |
| Range, Microwave, Dishwasher, Refrigerator, Washer, Dryer | |
| Not in DB | |
| — | |
| — | |
| — | |
| — |
Tax History
| Year | Property Taxes |
|---|---|
| 2016 | $8,008 |
| 2021 | $8,553 |
Contact Agent
Nearby Similar Homes
Nearby Sold Comparables
Contact Agent
Listing Provided By
Jameson Sotheby's International Realty

