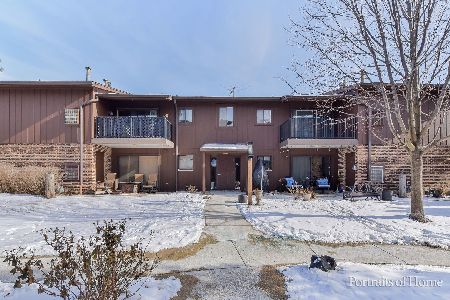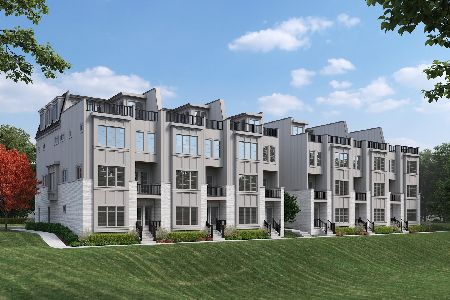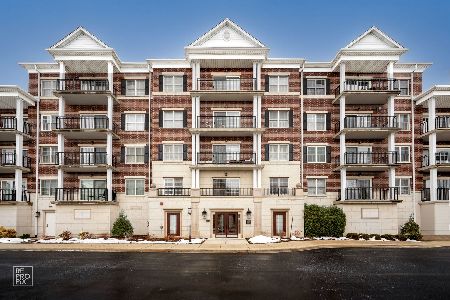334 Reserve Circle, Clarendon Hills, Illinois 60514
$453,000
|
Sold
|
|
| Status: | Closed |
| Sqft: | 2,050 |
| Cost/Sqft: | $224 |
| Beds: | 3 |
| Baths: | 4 |
| Year Built: | 1997 |
| Property Taxes: | $8,553 |
| Days On Market: | 1595 |
| Lot Size: | 0,00 |
Description
Turn-Key Home, Perfect Location, and a Beautiful Private Setting, makes this home an ideal choice. Light and Bright with Soaring Ceilings, Hardwood Floors Throughout. this End Unit, 3+1 Bedrooms, 2.2 Baths, is waiting for you. Enter the Warm yet Grand Home with an Open Concept, providing you with a Luxurious Feel. The Inviting Family Room with Large Windows and direct access to the deck is perfect for entertaining. The kitchen with Upgraded Cabinetry, Granite Counter Tops, Stainless Appliances and Open Concept to the Dining Room is also ideal for entertaining. The Extra Large Dining Room provide plenty seating for large gatherings. The Extra Room, next to the ding room, can be used for an office, piano room or whatever you desire. Adjacent to the kitchen, the Beautiful Sunny Breakfast Room has many windows that provide a relaxing welcoming space. The beautiful stairs leading to the 3 Bedrooms is another focal point to the home. The large Master Bedroom with Cathedral Ceilings has 2 large Separate Walk-In Closets with Custom Shelving. The Gorgeous Master Bath features a Stand Alone Soaking Tub, with a Separate Custom Tiled Shower, Double Quartz Vanities, and Marble Tiled Floor. The 2 extra bedrooms provide plenty of space, one with direct access to the hall bath, making it ideal for guests. The Finished lower level has lots of storage, a Media/Lounging Room, plus a 4th Bedroom/Office. Furnace and A/C replaced in 2018, hot water heater in 2017. New roof & exterior paint in 2019. Hinsdale Central High School. Perfect location minutes from town, train, shopping, & highways. This quiet secluded locations is perfect for walking. Don't Miss This One!
Property Specifics
| Condos/Townhomes | |
| 2 | |
| — | |
| 1997 | |
| Full | |
| — | |
| No | |
| — |
| Du Page | |
| The Reserve | |
| 409 / Monthly | |
| Insurance,Exterior Maintenance,Lawn Care,Scavenger,Snow Removal | |
| Lake Michigan | |
| Public Sewer, Sewer-Storm | |
| 11226189 | |
| 0915222016 |
Nearby Schools
| NAME: | DISTRICT: | DISTANCE: | |
|---|---|---|---|
|
Grade School
Maercker Elementary School |
60 | — | |
|
Middle School
Westview Hills Middle School |
60 | Not in DB | |
|
High School
Hinsdale Central High School |
86 | Not in DB | |
Property History
| DATE: | EVENT: | PRICE: | SOURCE: |
|---|---|---|---|
| 20 Jun, 2016 | Sold | $410,000 | MRED MLS |
| 26 May, 2016 | Under contract | $431,900 | MRED MLS |
| 21 Apr, 2016 | Listed for sale | $431,900 | MRED MLS |
| 6 Aug, 2021 | Sold | $450,000 | MRED MLS |
| 7 Jul, 2021 | Under contract | $469,000 | MRED MLS |
| 10 Jun, 2021 | Listed for sale | $469,000 | MRED MLS |
| 1 Feb, 2022 | Sold | $453,000 | MRED MLS |
| 1 Jan, 2022 | Under contract | $459,000 | MRED MLS |
| — | Last price change | $479,000 | MRED MLS |
| 22 Sep, 2021 | Listed for sale | $479,000 | MRED MLS |
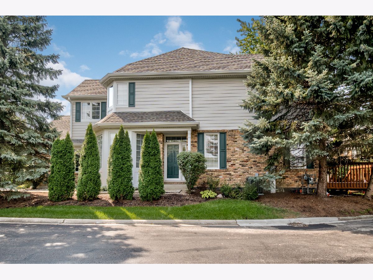
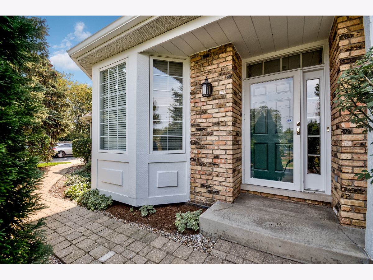
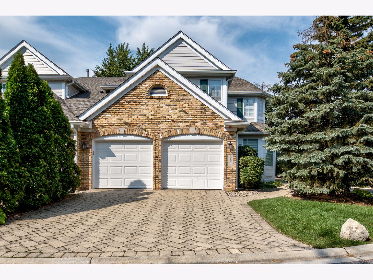
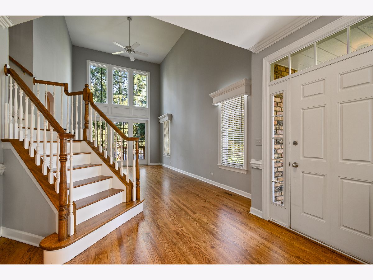
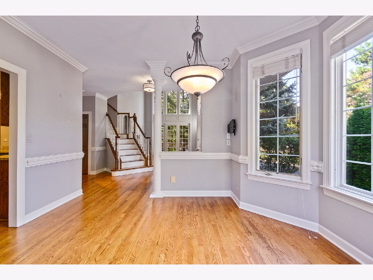
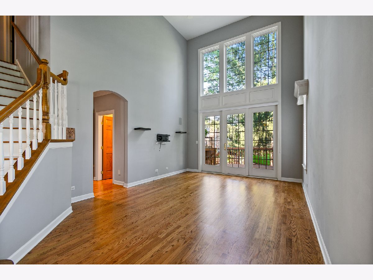
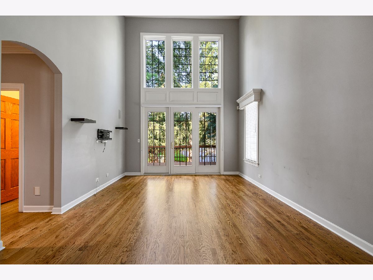
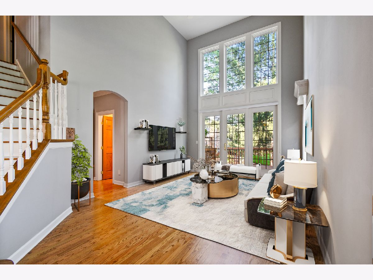
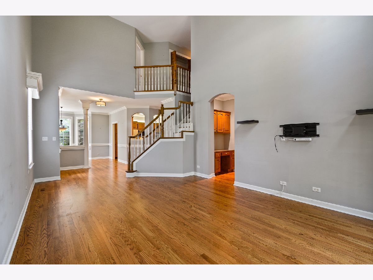
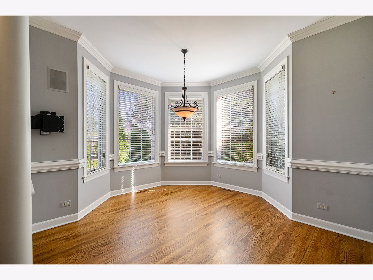
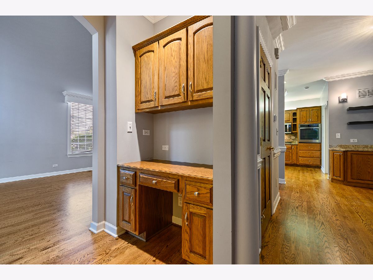
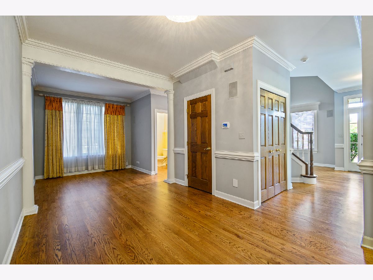
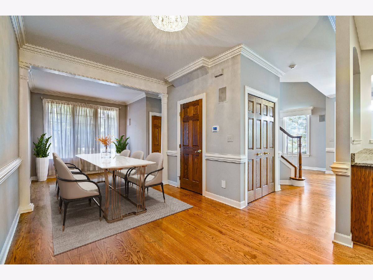
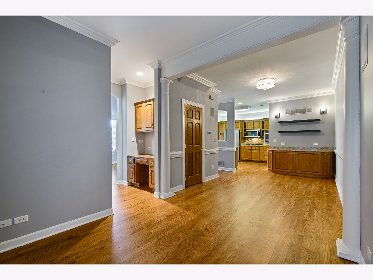
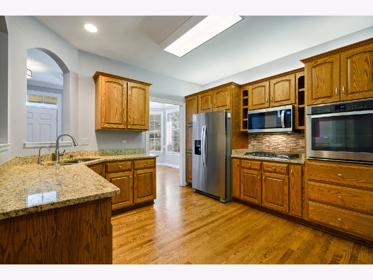
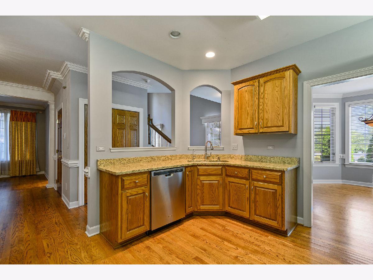
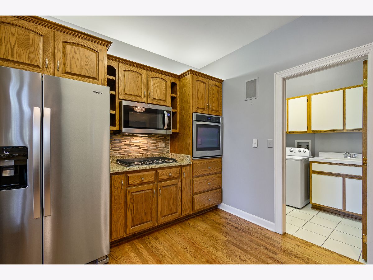
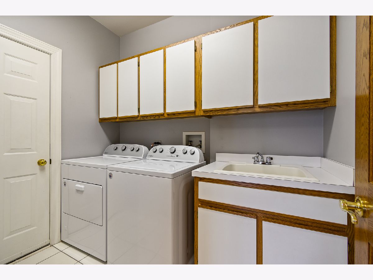
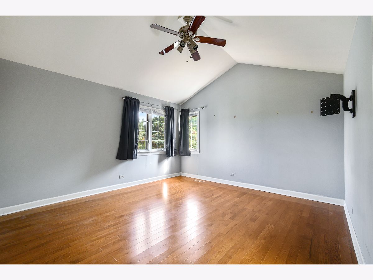
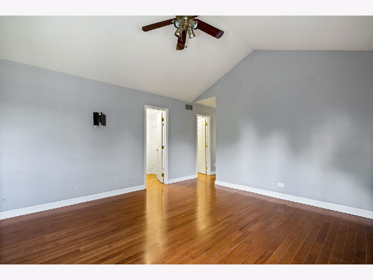
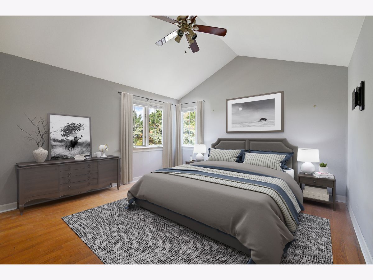
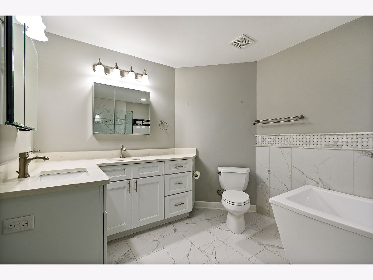
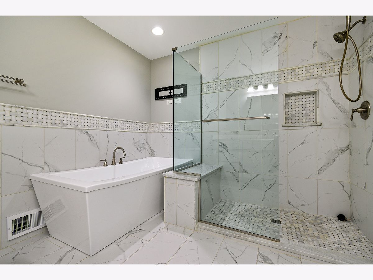
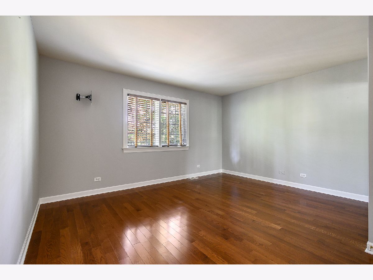
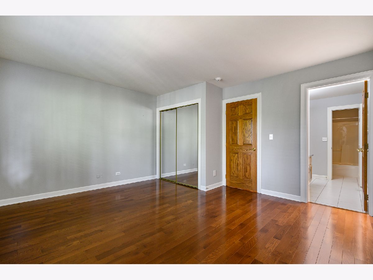
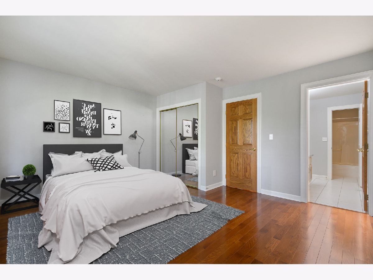
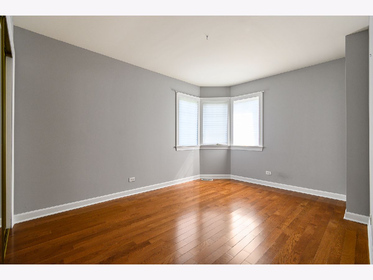
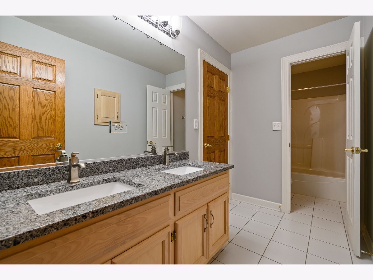
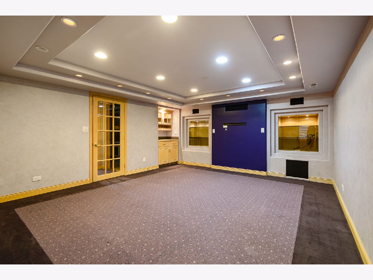
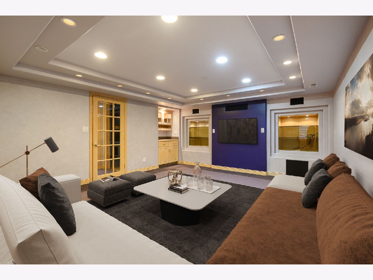
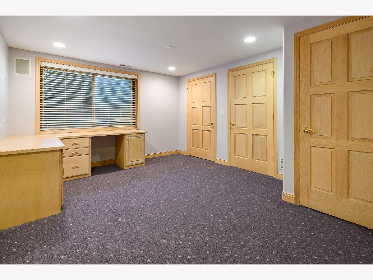
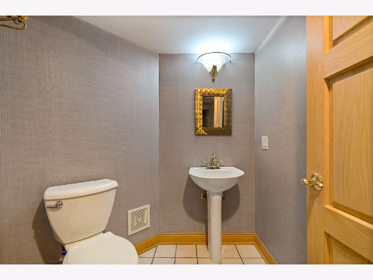
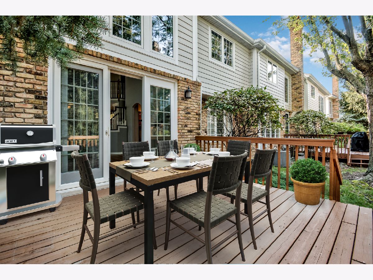
Room Specifics
Total Bedrooms: 4
Bedrooms Above Ground: 3
Bedrooms Below Ground: 1
Dimensions: —
Floor Type: Hardwood
Dimensions: —
Floor Type: Hardwood
Dimensions: —
Floor Type: Carpet
Full Bathrooms: 4
Bathroom Amenities: Whirlpool,Separate Shower,Double Sink
Bathroom in Basement: 1
Rooms: Breakfast Room,Den,Foyer,Media Room,Storage,Utility Room-Lower Level
Basement Description: Finished
Other Specifics
| 2 | |
| Concrete Perimeter | |
| Brick | |
| Deck, End Unit | |
| Corner Lot | |
| 0 | |
| — | |
| Full | |
| Vaulted/Cathedral Ceilings, Bar-Dry, Hardwood Floors, Theatre Room, First Floor Laundry, Storage, Granite Counters | |
| Range, Microwave, Dishwasher, Refrigerator, Washer, Dryer, Disposal | |
| Not in DB | |
| — | |
| — | |
| — | |
| — |
Tax History
| Year | Property Taxes |
|---|---|
| 2016 | $8,008 |
| 2021 | $8,553 |
Contact Agent
Nearby Similar Homes
Nearby Sold Comparables
Contact Agent
Listing Provided By
Keller Williams Infinity

