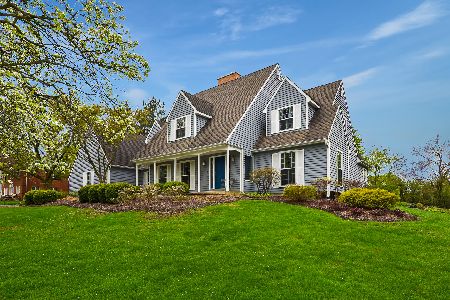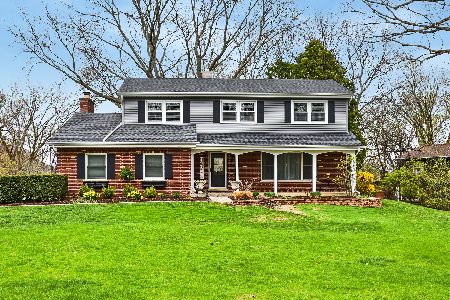334 Roberts Road, Inverness, Illinois 60010
$547,500
|
Sold
|
|
| Status: | Closed |
| Sqft: | 3,405 |
| Cost/Sqft: | $168 |
| Beds: | 5 |
| Baths: | 4 |
| Year Built: | 1989 |
| Property Taxes: | $13,621 |
| Days On Market: | 3647 |
| Lot Size: | 1,10 |
Description
This hidden gem provides an amazing combination of architectural excellence and natural beauty! A one of a kind custom home, it offers open spaces and beautiful views from every room. The two-story family room boasts a wonderful fireplace and a full wall of windows. The fully updated kitchen features new bamboo cabinetry, Sub-zero refrigerator, induction cooktop, gorgeous Silestone countertops, breakfast bar and separate eat-in area. Relax on the screened in porch or on one of the 3 separate decks/balconies overlooking the private and lush backyard. Luxury master suite with walk-in closet, jetted tub and separate shower. 5th BR on main level acceses full bath or is perfect for den or home office. All BRs spaciously sized. Convenient 2nd floor laundry. New roof in 2007, Dual zone HVAC new in 2013 and 2015. Meticulously maintained inside & out. Bring your most discriminating buyers!
Property Specifics
| Single Family | |
| — | |
| Contemporary | |
| 1989 | |
| Full | |
| CUSTOM | |
| No | |
| 1.1 |
| Cook | |
| — | |
| 0 / Not Applicable | |
| None | |
| Private Well | |
| Septic-Private | |
| 09157024 | |
| 02182020120000 |
Nearby Schools
| NAME: | DISTRICT: | DISTANCE: | |
|---|---|---|---|
|
Grade School
Marion Jordan Elementary School |
15 | — | |
|
Middle School
Walter R Sundling Junior High Sc |
15 | Not in DB | |
|
High School
Wm Fremd High School |
211 | Not in DB | |
Property History
| DATE: | EVENT: | PRICE: | SOURCE: |
|---|---|---|---|
| 3 May, 2016 | Sold | $547,500 | MRED MLS |
| 8 Mar, 2016 | Under contract | $572,900 | MRED MLS |
| 4 Mar, 2016 | Listed for sale | $572,900 | MRED MLS |
Room Specifics
Total Bedrooms: 5
Bedrooms Above Ground: 5
Bedrooms Below Ground: 0
Dimensions: —
Floor Type: Carpet
Dimensions: —
Floor Type: Carpet
Dimensions: —
Floor Type: Hardwood
Dimensions: —
Floor Type: —
Full Bathrooms: 4
Bathroom Amenities: Whirlpool
Bathroom in Basement: 1
Rooms: Bonus Room,Bedroom 5,Eating Area,Foyer,Mud Room,Office,Recreation Room,Screened Porch,Workshop
Basement Description: Finished,Exterior Access
Other Specifics
| 3 | |
| Concrete Perimeter | |
| Concrete | |
| Balcony, Deck, Patio, Porch Screened | |
| — | |
| 122 X 357 | |
| Pull Down Stair | |
| Full | |
| Vaulted/Cathedral Ceilings, Hardwood Floors, First Floor Bedroom, Second Floor Laundry, First Floor Full Bath | |
| Range, Microwave, Dishwasher, Refrigerator, Disposal, Stainless Steel Appliance(s) | |
| Not in DB | |
| Pool | |
| — | |
| — | |
| Gas Log |
Tax History
| Year | Property Taxes |
|---|---|
| 2016 | $13,621 |
Contact Agent
Nearby Similar Homes
Nearby Sold Comparables
Contact Agent
Listing Provided By
RE/MAX At Home






