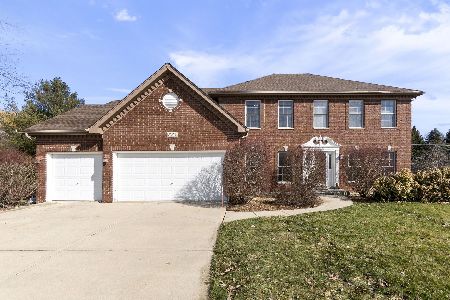334 White Pines Court, Oswego, Illinois 60543
$326,000
|
Sold
|
|
| Status: | Closed |
| Sqft: | 3,139 |
| Cost/Sqft: | $107 |
| Beds: | 4 |
| Baths: | 3 |
| Year Built: | 2004 |
| Property Taxes: | $11,911 |
| Days On Market: | 3612 |
| Lot Size: | 0,25 |
Description
Beautifully maintained 4 bedroom in private cul de sac location! Dual custom staircases, vaulted family room with towering wall of windows, stunning wood burning fireplace and dry bar! Gourmet kitchen with staggered custom cabinetry, SS appliances, granite c-tops and huge center island! Gorgeous millwork throughout! Luxurious master suite with dual walk in closets. Spacious mudroom adj to first floor laundry! Near park with splash pad, skate park, sledding hill & great schools! Adjacent path leads to downtown! This home shows like a model, SO much beauty and value here!!
Property Specifics
| Single Family | |
| — | |
| Traditional | |
| 2004 | |
| Full,English | |
| — | |
| No | |
| 0.25 |
| Kendall | |
| White Pines | |
| 350 / Annual | |
| Insurance,Other | |
| Public | |
| Public Sewer | |
| 09161161 | |
| 0320333013 |
Nearby Schools
| NAME: | DISTRICT: | DISTANCE: | |
|---|---|---|---|
|
Grade School
Prairie Point Elementary School |
308 | — | |
|
Middle School
Traughber Junior High School |
308 | Not in DB | |
|
High School
Oswego High School |
308 | Not in DB | |
Property History
| DATE: | EVENT: | PRICE: | SOURCE: |
|---|---|---|---|
| 28 Apr, 2016 | Sold | $326,000 | MRED MLS |
| 19 Mar, 2016 | Under contract | $334,900 | MRED MLS |
| 10 Mar, 2016 | Listed for sale | $334,900 | MRED MLS |
| 12 Apr, 2024 | Sold | $470,000 | MRED MLS |
| 23 Feb, 2024 | Under contract | $480,000 | MRED MLS |
| 15 Feb, 2024 | Listed for sale | $480,000 | MRED MLS |
Room Specifics
Total Bedrooms: 4
Bedrooms Above Ground: 4
Bedrooms Below Ground: 0
Dimensions: —
Floor Type: Carpet
Dimensions: —
Floor Type: Carpet
Dimensions: —
Floor Type: Carpet
Full Bathrooms: 3
Bathroom Amenities: Whirlpool,Separate Shower,Double Sink
Bathroom in Basement: 0
Rooms: Breakfast Room,Den,Loft,Mud Room
Basement Description: Unfinished,Bathroom Rough-In
Other Specifics
| 3 | |
| Concrete Perimeter | |
| Concrete | |
| Deck, Brick Paver Patio, Storms/Screens | |
| Cul-De-Sac,Landscaped | |
| 53X203X200X125 | |
| — | |
| Full | |
| Vaulted/Cathedral Ceilings, Skylight(s), Bar-Dry, First Floor Laundry | |
| Range, Microwave, Dishwasher, Refrigerator, Washer, Dryer, Disposal, Stainless Steel Appliance(s) | |
| Not in DB | |
| Sidewalks, Street Lights, Street Paved | |
| — | |
| — | |
| Gas Log, Gas Starter |
Tax History
| Year | Property Taxes |
|---|---|
| 2016 | $11,911 |
| 2024 | $12,440 |
Contact Agent
Nearby Similar Homes
Nearby Sold Comparables
Contact Agent
Listing Provided By
Redfin Corporation










