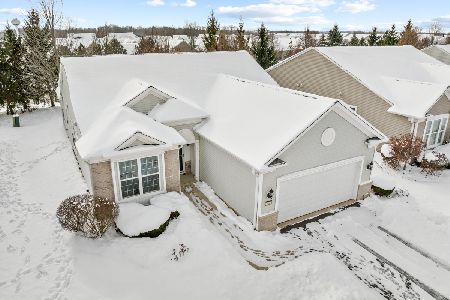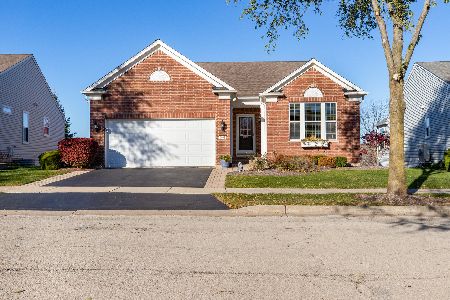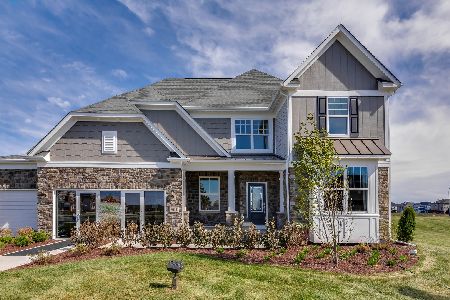3340 Rockwell Circle, Mundelein, Illinois 60060
$433,500
|
Sold
|
|
| Status: | Closed |
| Sqft: | 2,032 |
| Cost/Sqft: | $221 |
| Beds: | 3 |
| Baths: | 3 |
| Year Built: | 2012 |
| Property Taxes: | $11,586 |
| Days On Market: | 2867 |
| Lot Size: | 0,16 |
Description
Attention Active Adults...this open concept ranch located in Grand Dominion's 55+ community, will impress you with gleaming hardwood flooring, a fabulously finished walk-out basement and so much more! Inviting entry. main level library with French door entry.The chef's kitchen will impress you with an abundance of cabinetry, granite counters and a center island with breakfast bar.Open to the kitchen, dining room and sun room; the great room is the heart of the home complete with a cozy fireplace. The master suite offers you a private bath with double bowl vanity, soaking tub, separate shower and walk-in closet. An additional bedroom, full bath and laundry complete the main level. Finished to perfection the walk-out basement boasts a large REC room with dry bar with microwave recessed & theater lighting, craft/hobby room with built-ins, office, an additional bedroom with walk-in closet, a full bathroom and storage galore. Enjoy the outdoors watching the sunset from the deck. A must see!
Property Specifics
| Single Family | |
| — | |
| Ranch | |
| 2012 | |
| Full,Walkout | |
| SULLIVAN | |
| No | |
| 0.16 |
| Lake | |
| Grand Dominion | |
| 219 / Monthly | |
| Clubhouse,Exercise Facilities,Pool,Lawn Care,Snow Removal,Other | |
| Public | |
| Public Sewer | |
| 09890446 | |
| 10271050320000 |
Nearby Schools
| NAME: | DISTRICT: | DISTANCE: | |
|---|---|---|---|
|
Grade School
Fremont Elementary School |
79 | — | |
|
Middle School
Fremont Middle School |
79 | Not in DB | |
|
High School
Mundelein Cons High School |
120 | Not in DB | |
Property History
| DATE: | EVENT: | PRICE: | SOURCE: |
|---|---|---|---|
| 23 May, 2018 | Sold | $433,500 | MRED MLS |
| 2 Apr, 2018 | Under contract | $450,000 | MRED MLS |
| 20 Mar, 2018 | Listed for sale | $450,000 | MRED MLS |
Room Specifics
Total Bedrooms: 3
Bedrooms Above Ground: 3
Bedrooms Below Ground: 0
Dimensions: —
Floor Type: Carpet
Dimensions: —
Floor Type: Wood Laminate
Full Bathrooms: 3
Bathroom Amenities: Separate Shower,Double Sink,Soaking Tub
Bathroom in Basement: 1
Rooms: Library,Sun Room,Sewing Room,Office,Great Room
Basement Description: Finished
Other Specifics
| 3 | |
| Concrete Perimeter | |
| Asphalt | |
| Deck | |
| Landscaped | |
| 61X114X61X116 | |
| Unfinished | |
| Full | |
| Bar-Dry, Hardwood Floors, Wood Laminate Floors, First Floor Bedroom, First Floor Laundry, First Floor Full Bath | |
| Range, Microwave, Dishwasher, Refrigerator, Disposal | |
| Not in DB | |
| Clubhouse, Pool, Tennis Courts, Sidewalks, Street Paved | |
| — | |
| — | |
| Gas Log |
Tax History
| Year | Property Taxes |
|---|---|
| 2018 | $11,586 |
Contact Agent
Nearby Similar Homes
Nearby Sold Comparables
Contact Agent
Listing Provided By
RE/MAX Suburban








