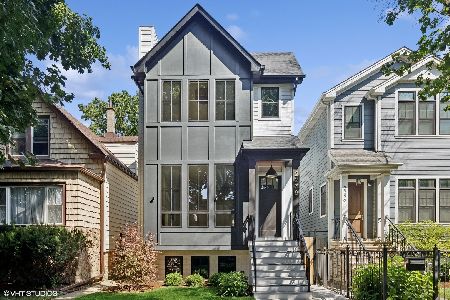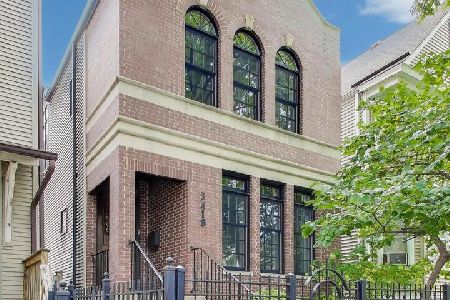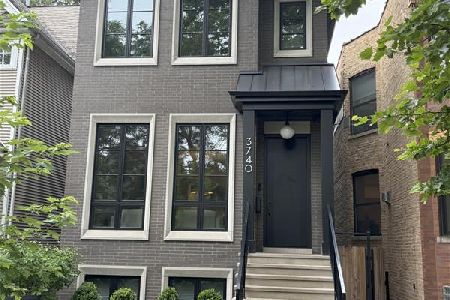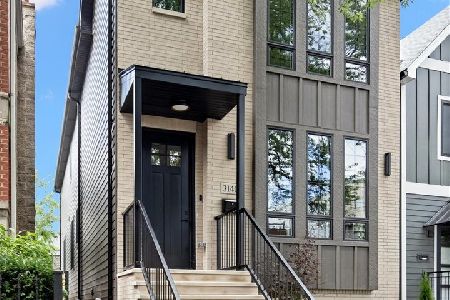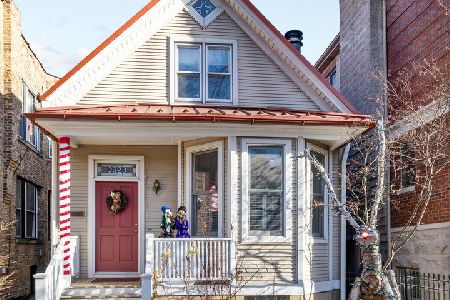3341 Hamilton Avenue, North Center, Chicago, Illinois 60618
$1,910,000
|
Sold
|
|
| Status: | Closed |
| Sqft: | 4,000 |
| Cost/Sqft: | $487 |
| Beds: | 6 |
| Baths: | 5 |
| Year Built: | 2022 |
| Property Taxes: | $0 |
| Days On Market: | 1228 |
| Lot Size: | 0,07 |
Description
Aesthetics, layout, function and design of this home far surpass anything else in its class. Newly constructed luxury home by experienced and reputed builder. 6 bedroom (with 4 bedrooms up), 4.1 bathroom in the heart of Roscoe Village and the 1+ rated Audubon School District. Incomparable quality. No detail overlooked. Contemporary timeless finishes, thoughtful, functional layout. Traditional but modern open concept floor plan. True chef's kitchen, w/ commercial grade Thermador SS apps, huge island with sink, wet butler & storage pantries. HUGE, sunny great room w/ beautiful white oak beams, wood burning FP, & dramatic full wall of East facing windows. Desirable, large mud space w/ heated floors and French doors to the back yard. Formal LR/DR. HUGE master bedroom suite w/ vaulted ceilings, custom WIC. Master spa bathroom w/ soaking tub, rain heads, body sprays, steam, heated floor & water closet. Spacious 2nd BR w/ vaulted ceilings, large closet, ensuite bathroom w/ marble & quartz finishes. Desirable 3rd and 4th BRs on 2nd level share jack and jill bathroom. Both of those bedrooms have vaulted ceilings. Heated floors in all bathrooms. 2nd floor washer/dryer and lower level laundry hookups. 4 South and North facing skylights. Bright finished LL w/ 10' ceilings, 5th & 6th BRs, wet bar, full bath and huge closets. 4" white oak floors with natural light finish, master crafted millwork thru out. Custom organized closets. Large, finished 2 car garage w/ composite roof decking, chic steel/wood pergola and natural gas line. Fenced front & back yards. Steps to the booming Roscoe St. retail strip and 2 blocks to the Belmont Ave. retail strip. Too many casual and fine dining restaurants, cafes, bars and shops within walking distance to list. This is a great block. October delivery. Call today. Broker owned and developed.
Property Specifics
| Single Family | |
| — | |
| — | |
| 2022 | |
| — | |
| 6BR/4.1BTH | |
| No | |
| 0.07 |
| Cook | |
| Roscoe Village | |
| — / Not Applicable | |
| — | |
| — | |
| — | |
| 11449295 | |
| 14193210110000 |
Nearby Schools
| NAME: | DISTRICT: | DISTANCE: | |
|---|---|---|---|
|
Grade School
Audubon Elementary School |
299 | — | |
|
Middle School
Audubon Elementary School |
299 | Not in DB | |
|
High School
Lake View High School |
299 | Not in DB | |
Property History
| DATE: | EVENT: | PRICE: | SOURCE: |
|---|---|---|---|
| 18 Mar, 2020 | Sold | $190,000 | MRED MLS |
| 5 Feb, 2020 | Under contract | $192,500 | MRED MLS |
| 4 Feb, 2020 | Listed for sale | $192,500 | MRED MLS |
| 23 Nov, 2022 | Sold | $1,910,000 | MRED MLS |
| 24 Oct, 2022 | Under contract | $1,949,000 | MRED MLS |
| 28 Jun, 2022 | Listed for sale | $1,949,000 | MRED MLS |
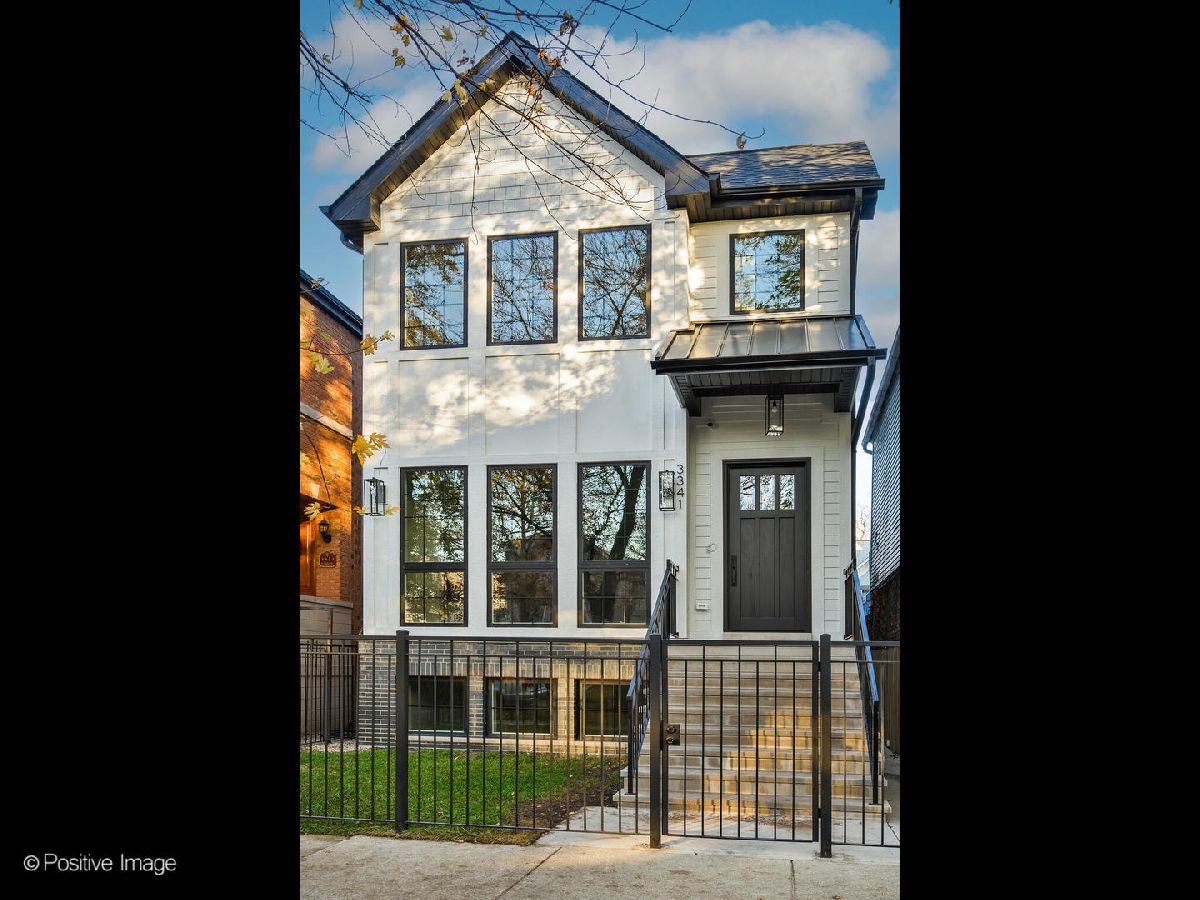
Room Specifics
Total Bedrooms: 6
Bedrooms Above Ground: 6
Bedrooms Below Ground: 0
Dimensions: —
Floor Type: —
Dimensions: —
Floor Type: —
Dimensions: —
Floor Type: —
Dimensions: —
Floor Type: —
Dimensions: —
Floor Type: —
Full Bathrooms: 5
Bathroom Amenities: Separate Shower,Double Sink,Full Body Spray Shower,Soaking Tub
Bathroom in Basement: 1
Rooms: —
Basement Description: Finished
Other Specifics
| 2 | |
| — | |
| — | |
| — | |
| — | |
| 25 X 124 | |
| — | |
| — | |
| — | |
| — | |
| Not in DB | |
| — | |
| — | |
| — | |
| — |
Tax History
| Year | Property Taxes |
|---|---|
| 2020 | $2,382 |
Contact Agent
Nearby Similar Homes
Nearby Sold Comparables
Contact Agent
Listing Provided By
Keller Williams Preferred Realty

