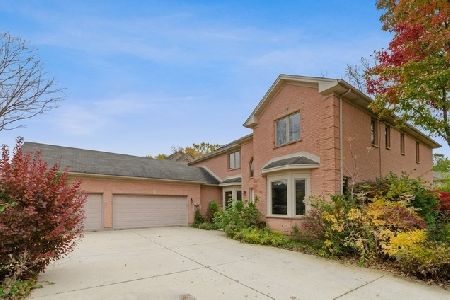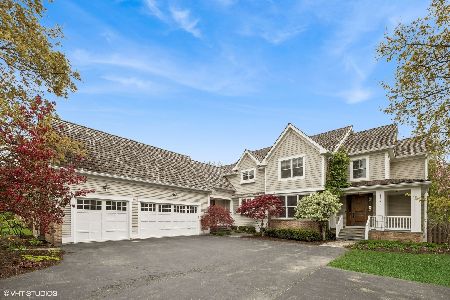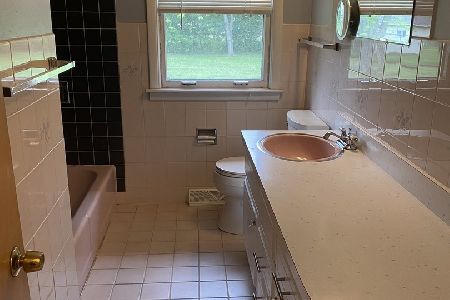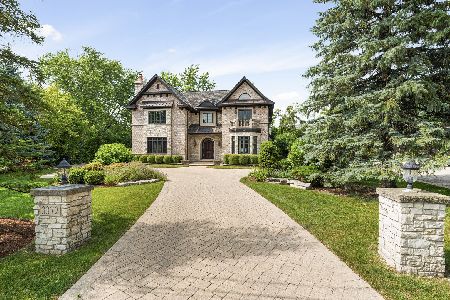3341 Lakeside Avenue, Northbrook, Illinois 60062
$1,125,000
|
Sold
|
|
| Status: | Closed |
| Sqft: | 4,485 |
| Cost/Sqft: | $268 |
| Beds: | 4 |
| Baths: | 5 |
| Year Built: | 2002 |
| Property Taxes: | $20,065 |
| Days On Market: | 2444 |
| Lot Size: | 0,46 |
Description
Spacious custom home, beautifully built, with all the amenities of new construction. The charming front porch and open foyer welcome you into this warm and inviting space. A large family room with gas fireplace, window seats, and built-ins offers a great place to relax with family, or entertain guests. The white kitchen has an island with seating as well as a large eating area with sliders to the gorgeous backyard. A brick paver patio, complete with fire pit, pergola and outdoor kitchen make the perfect spot to enjoy summer outside. Take a break from it all and escape to the fabulous master suite, where you can work out in the private gym, then soak in the tub or steam in the shower. A private office/sitting room offers gorgeous views of the backyard. Don't miss the basement - a huge rec room for ping pong and billiards tournaments, and the indoor basketball court will keep everyone fit and happy all year long! All in Chicago Magazine's #1 school district 27!
Property Specifics
| Single Family | |
| — | |
| — | |
| 2002 | |
| Full | |
| — | |
| No | |
| 0.46 |
| Cook | |
| — | |
| 0 / Not Applicable | |
| None | |
| Lake Michigan | |
| Public Sewer | |
| 10387961 | |
| 04171010260000 |
Property History
| DATE: | EVENT: | PRICE: | SOURCE: |
|---|---|---|---|
| 22 Nov, 2019 | Sold | $1,125,000 | MRED MLS |
| 3 Sep, 2019 | Under contract | $1,200,000 | MRED MLS |
| — | Last price change | $1,395,000 | MRED MLS |
| 21 May, 2019 | Listed for sale | $1,400,000 | MRED MLS |
Room Specifics
Total Bedrooms: 5
Bedrooms Above Ground: 4
Bedrooms Below Ground: 1
Dimensions: —
Floor Type: Carpet
Dimensions: —
Floor Type: Carpet
Dimensions: —
Floor Type: Carpet
Dimensions: —
Floor Type: —
Full Bathrooms: 5
Bathroom Amenities: Whirlpool,Separate Shower,Steam Shower,Double Sink
Bathroom in Basement: 1
Rooms: Office,Loft,Recreation Room,Sitting Room,Exercise Room,Foyer,Walk In Closet,Eating Area,Other Room,Bedroom 5
Basement Description: Finished
Other Specifics
| 3 | |
| — | |
| — | |
| Patio, Brick Paver Patio, Storms/Screens, Outdoor Grill, Fire Pit | |
| — | |
| 97 X 199 | |
| — | |
| Full | |
| Hardwood Floors, First Floor Laundry, Built-in Features, Walk-In Closet(s) | |
| Double Oven, Microwave, Dishwasher, Refrigerator, Washer, Dryer, Disposal, Stainless Steel Appliance(s), Wine Refrigerator, Cooktop, Range Hood, Other | |
| Not in DB | |
| — | |
| — | |
| — | |
| — |
Tax History
| Year | Property Taxes |
|---|---|
| 2019 | $20,065 |
Contact Agent
Nearby Similar Homes
Nearby Sold Comparables
Contact Agent
Listing Provided By
Coldwell Banker Residential












