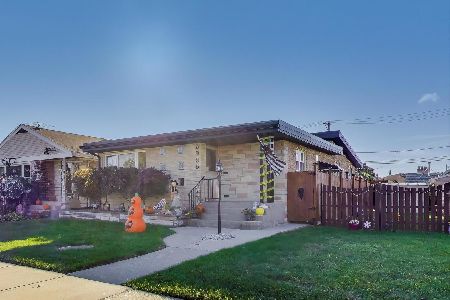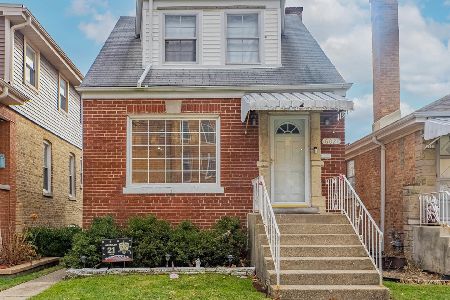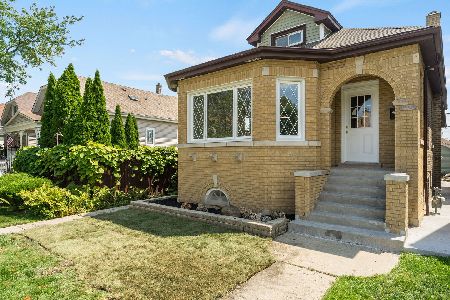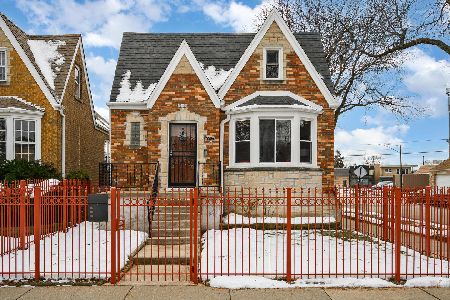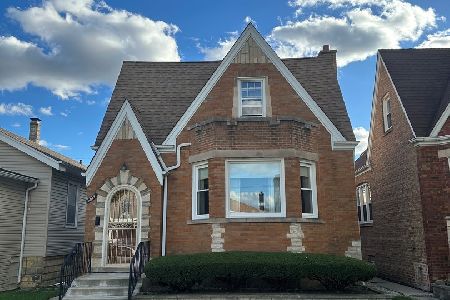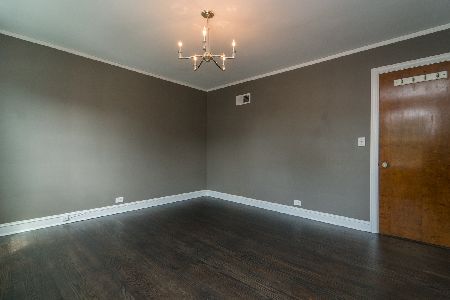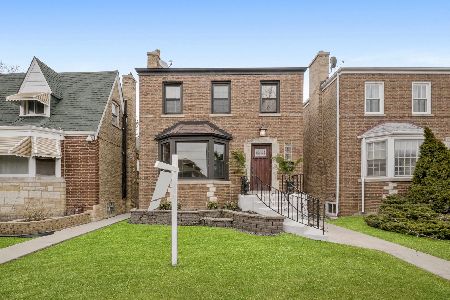3343 Austin Avenue, Portage Park, Chicago, Illinois 60634
$315,000
|
Sold
|
|
| Status: | Closed |
| Sqft: | 1,664 |
| Cost/Sqft: | $189 |
| Beds: | 4 |
| Baths: | 2 |
| Year Built: | 1953 |
| Property Taxes: | $3,626 |
| Days On Market: | 1987 |
| Lot Size: | 0,09 |
Description
Welcome to this lovely, well-maintained brick English with nearly 1,700 SF of living space plus a finished basement! Walk into a spacious living room with bay window and official dining room, enjoy a bright kitchen that opens up to a lovely deck overlooking a nicely landscaped yard. There are two bedrooms on the first floor along with a full bathroom. Then head upstairs to two additional bedrooms with bath and a huge loft-like area, which would make for an awesome recreational space. The finished basement is perfect for entertaining and offers in-law arrangement with a nice size family room, summer kitchen, laundry room and utility room which can be easily converted to an additional huge bedroom with a walk-in closet. Beautiful hardwood flooring throughout the main floor. Furnace 7-years old, hot water heater 3 years old. The fenced backyard is well landscaped with space for your garden by the two-car garage. Close to bus stops, within walking distance to St. Patrick HS and local schools, and nearby shopping and restaurants. This solid brick home in Portage Park is a must-see!!!
Property Specifics
| Single Family | |
| — | |
| English | |
| 1953 | |
| Full | |
| — | |
| No | |
| 0.09 |
| Cook | |
| — | |
| — / Not Applicable | |
| None | |
| Lake Michigan | |
| Public Sewer | |
| 10812874 | |
| 13204160060000 |
Nearby Schools
| NAME: | DISTRICT: | DISTANCE: | |
|---|---|---|---|
|
Grade School
Reinberg Elementary School |
299 | — | |
|
Middle School
Reinberg Elementary School |
299 | Not in DB | |
Property History
| DATE: | EVENT: | PRICE: | SOURCE: |
|---|---|---|---|
| 29 Sep, 2020 | Sold | $315,000 | MRED MLS |
| 14 Aug, 2020 | Under contract | $315,000 | MRED MLS |
| 10 Aug, 2020 | Listed for sale | $315,000 | MRED MLS |
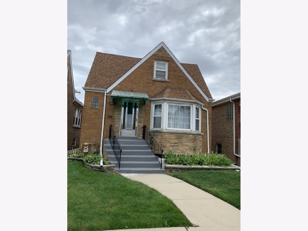
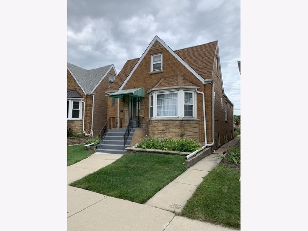
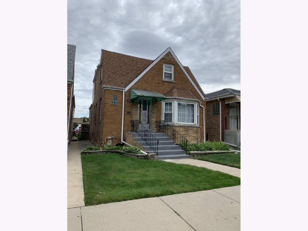
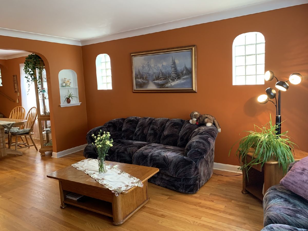
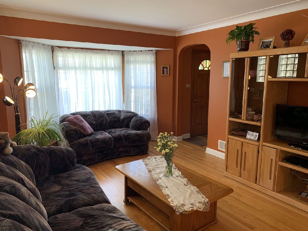
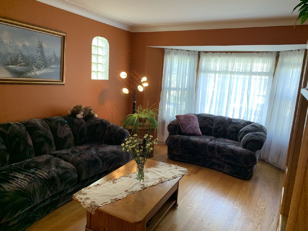
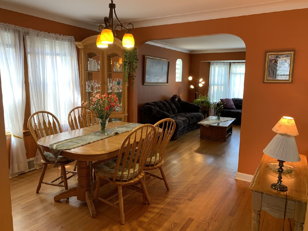
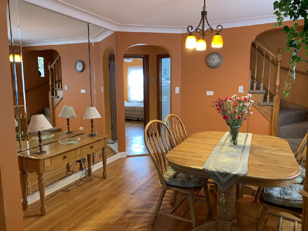
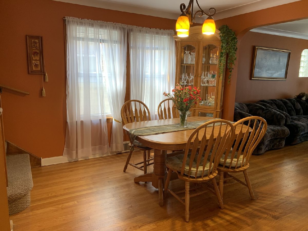
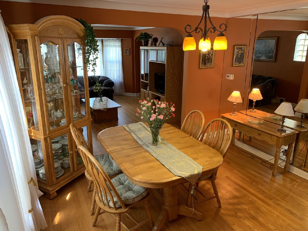
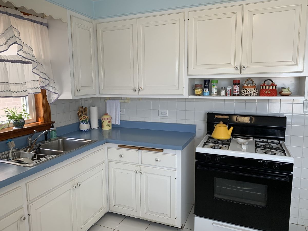
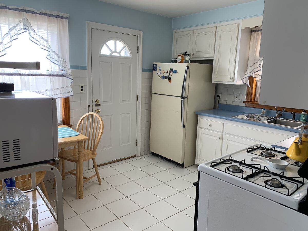
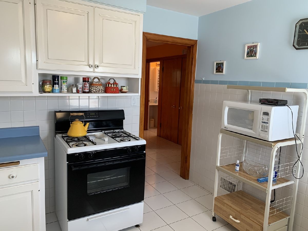
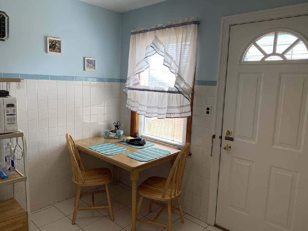
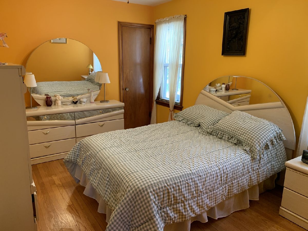
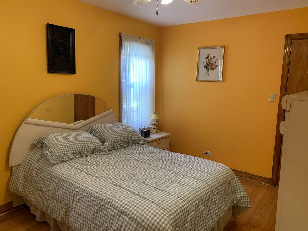
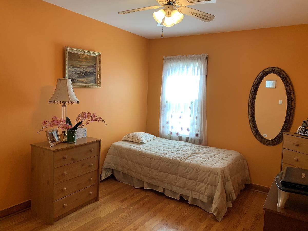
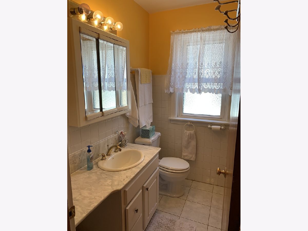
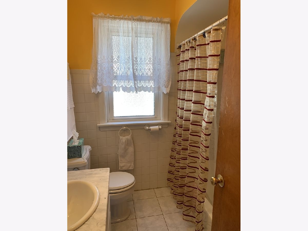
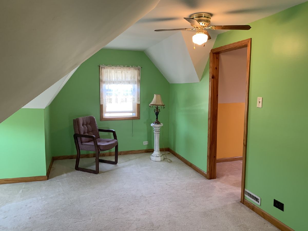
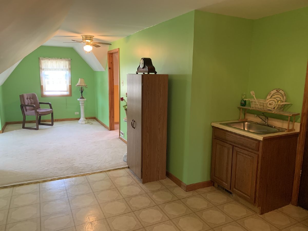
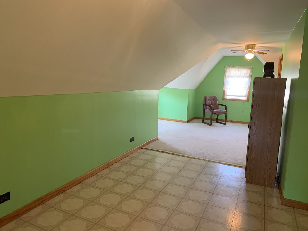
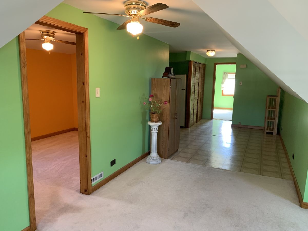
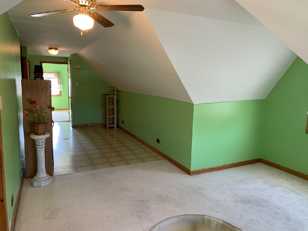
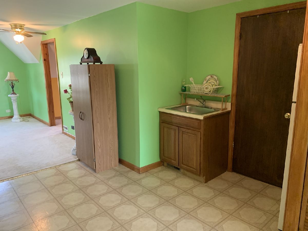
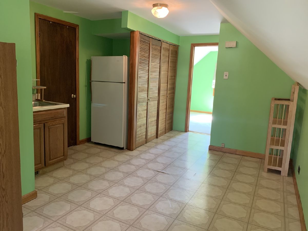
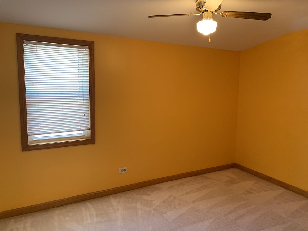
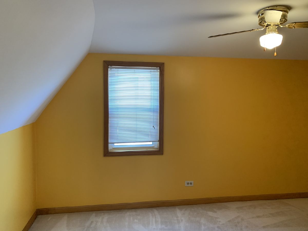
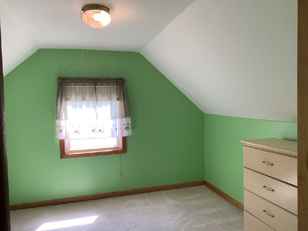
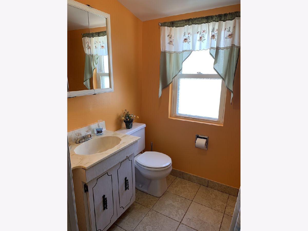
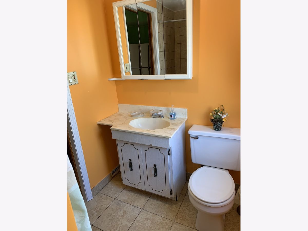
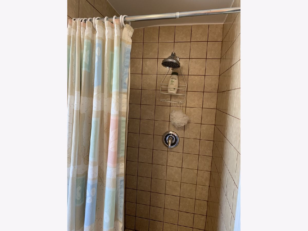
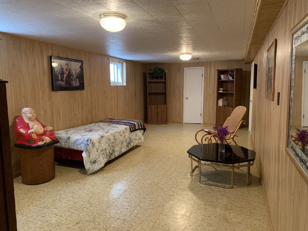
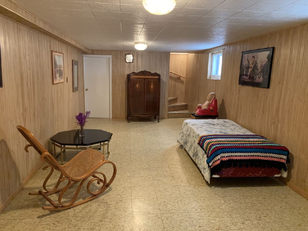
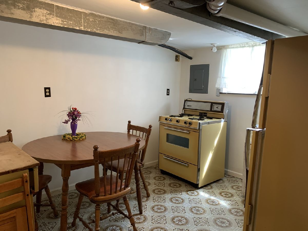
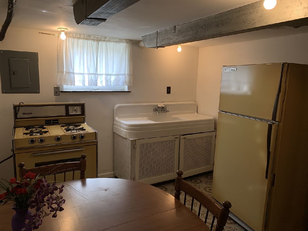
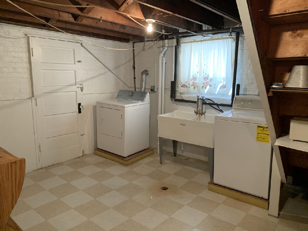
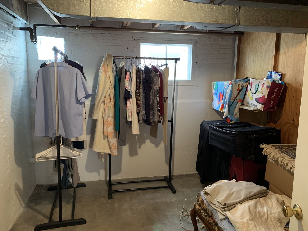
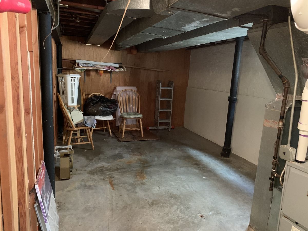
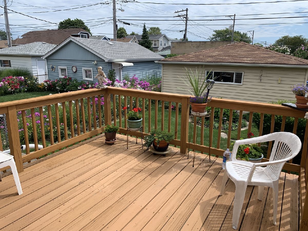
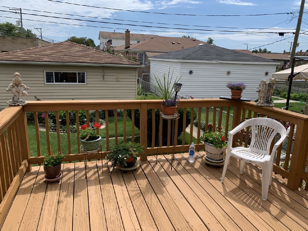
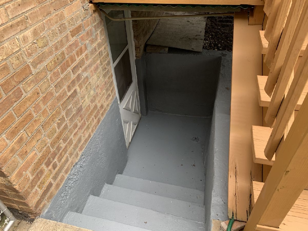
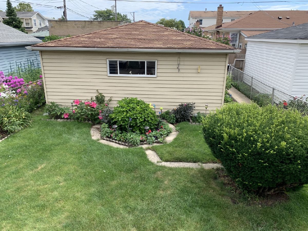
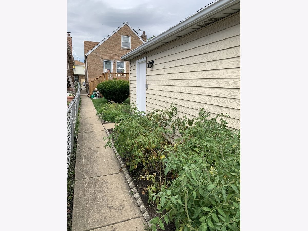
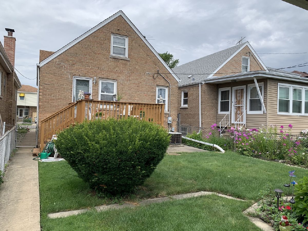
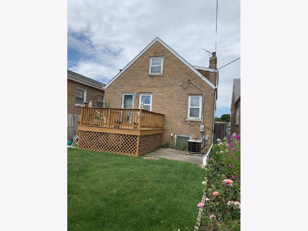
Room Specifics
Total Bedrooms: 4
Bedrooms Above Ground: 4
Bedrooms Below Ground: 0
Dimensions: —
Floor Type: Hardwood
Dimensions: —
Floor Type: Carpet
Dimensions: —
Floor Type: Carpet
Full Bathrooms: 2
Bathroom Amenities: Separate Shower,Soaking Tub
Bathroom in Basement: 0
Rooms: Kitchen,Recreation Room,Utility Room-Lower Level,Walk In Closet,Deck
Basement Description: Finished
Other Specifics
| 2 | |
| Concrete Perimeter | |
| — | |
| Deck | |
| Fenced Yard | |
| 30X120 | |
| Finished,Full | |
| None | |
| Hardwood Floors, First Floor Bedroom, First Floor Full Bath | |
| Range, Refrigerator, Washer, Dryer | |
| Not in DB | |
| Curbs, Sidewalks, Street Lights, Street Paved | |
| — | |
| — | |
| — |
Tax History
| Year | Property Taxes |
|---|---|
| 2020 | $3,626 |
Contact Agent
Nearby Similar Homes
Nearby Sold Comparables
Contact Agent
Listing Provided By
Hometown Real Estate Group LLC

