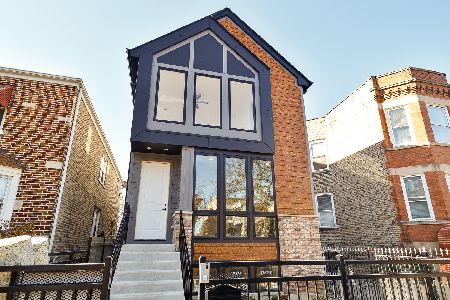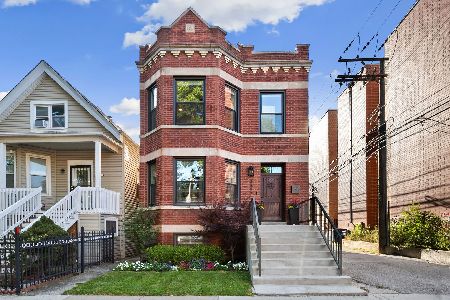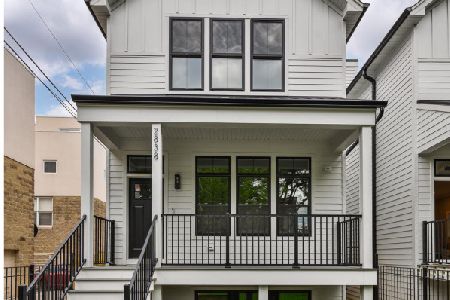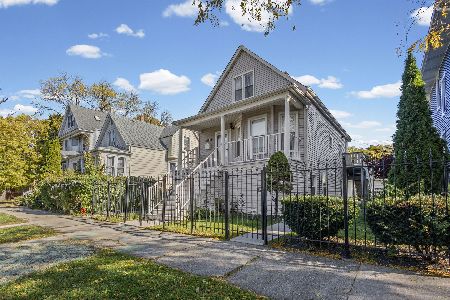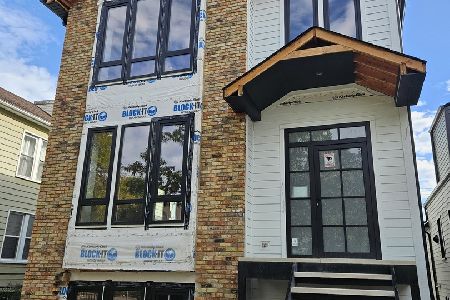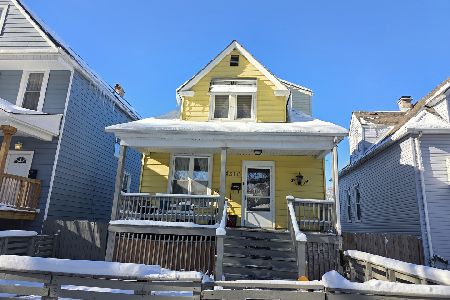3343 Hutchinson Street, Irving Park, Chicago, Illinois 60618
$639,000
|
Sold
|
|
| Status: | Closed |
| Sqft: | 3,400 |
| Cost/Sqft: | $191 |
| Beds: | 4 |
| Baths: | 4 |
| Year Built: | 1904 |
| Property Taxes: | $7,729 |
| Days On Market: | 2074 |
| Lot Size: | 0,00 |
Description
Complete renovation in 2014. This extra bright and airy home is the unicorn you've been looking for! This 4 bed + den/3.1 bath home in the Irving Park area boasts a fully enclosed 37.5 ft lot with a curb cut side driveway, 3 car garage (additional exterior spaces for up to an additional four cars) with additional alley access, and four outdoor spaces. First floor features include a seating area/mud room with double door access to the south-facing backyard and deck off the full-sized dining room. Chef's kitchen with white cabinets, high-end countertops, SS appliances and breakfast bar island, den/office, formal living room with fireplace and foyer, and additional double door access to a north facing front deck. The second floor features three bedrooms on one level, one full bath, a second over-sized bath with dual vanity, and south-facing balcony off the master bed. The fully finished (7ft ceilings) walk-out lower level features a generously-sized rec room/living area, large bedroom, full bath, utility room and storage room. Other features include beautiful wainscoting and millwork, diagonal hardwood floors, dual zoned HVAC and recessed lighting.
Property Specifics
| Single Family | |
| — | |
| — | |
| 1904 | |
| Full,English | |
| — | |
| No | |
| — |
| Cook | |
| — | |
| 0 / Not Applicable | |
| None | |
| Public | |
| Public Sewer | |
| 10707765 | |
| 13144130060000 |
Property History
| DATE: | EVENT: | PRICE: | SOURCE: |
|---|---|---|---|
| 20 Jun, 2014 | Sold | $532,000 | MRED MLS |
| 5 Jun, 2014 | Under contract | $549,900 | MRED MLS |
| 5 Jun, 2014 | Listed for sale | $549,900 | MRED MLS |
| 29 Jul, 2020 | Sold | $639,000 | MRED MLS |
| 29 May, 2020 | Under contract | $649,000 | MRED MLS |
| 13 May, 2020 | Listed for sale | $649,000 | MRED MLS |
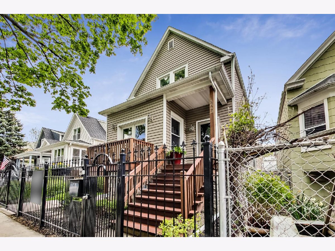
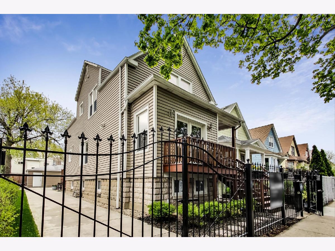
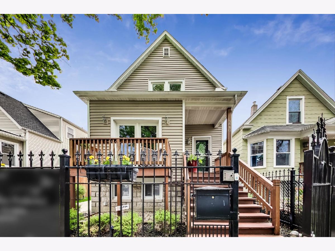
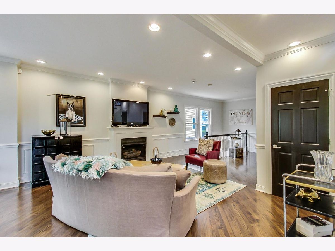
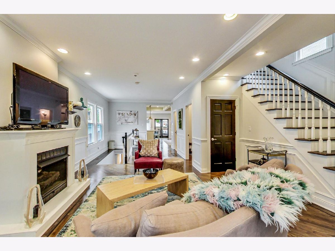
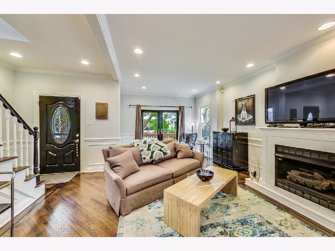
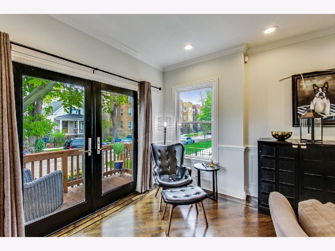
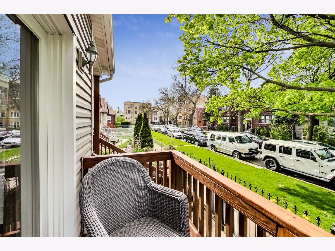
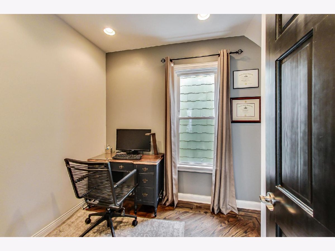
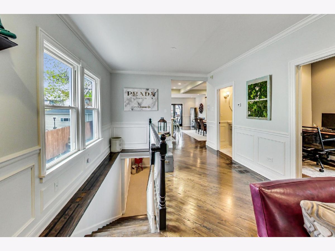
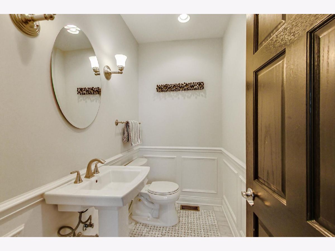
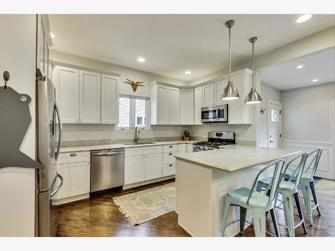
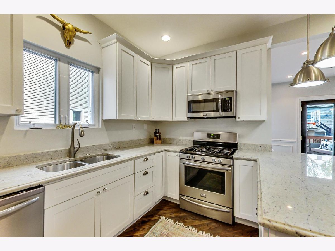
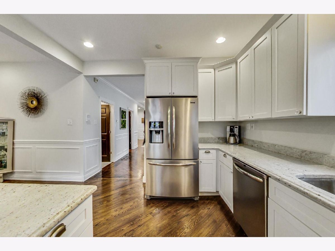
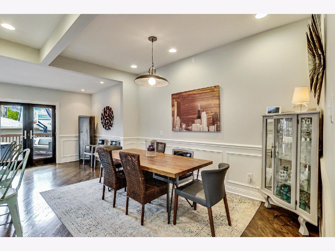
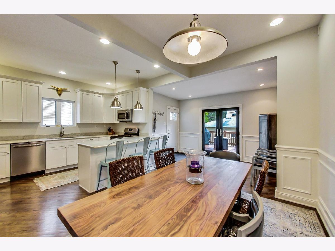
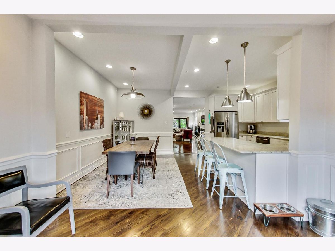
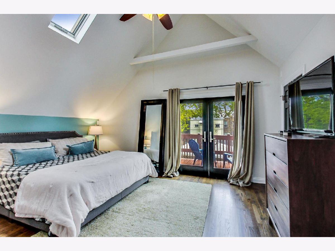
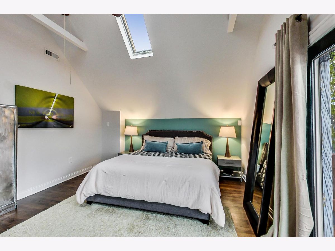
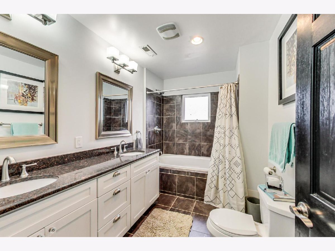
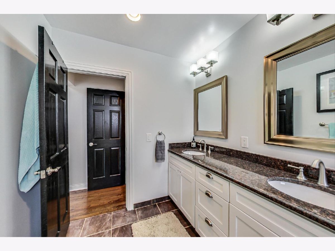
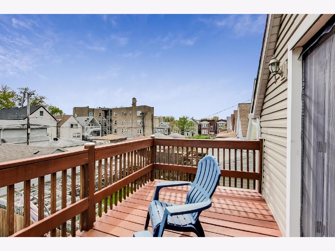
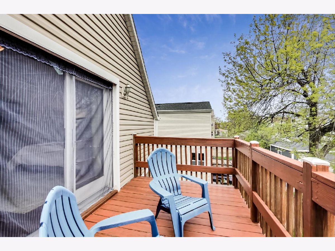
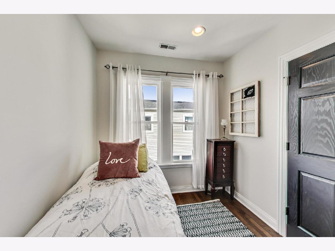
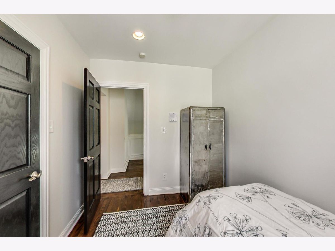
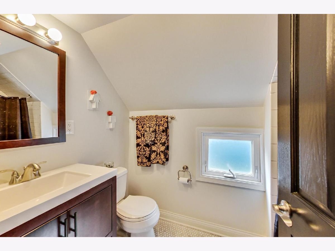
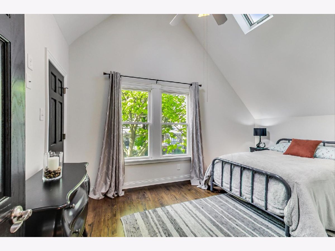
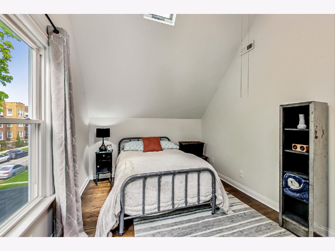
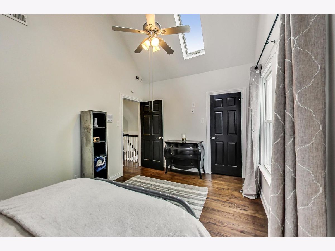
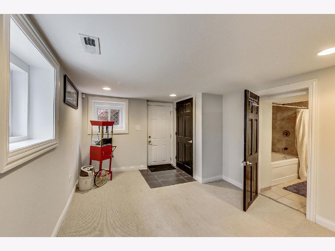
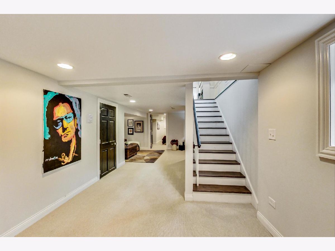
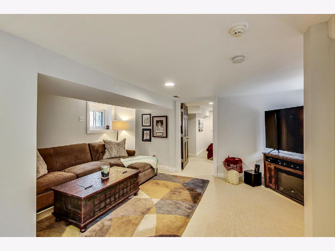
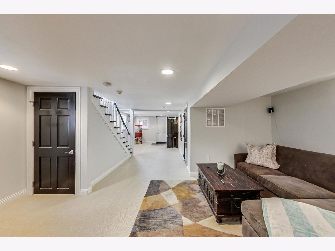
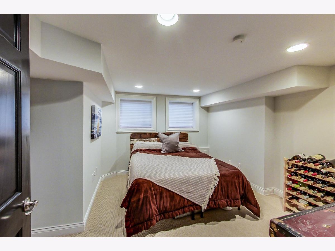
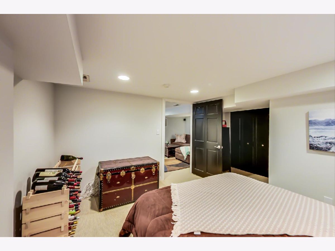
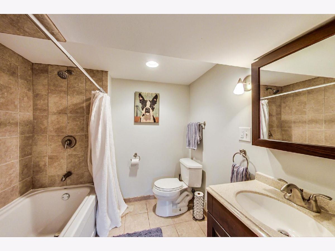
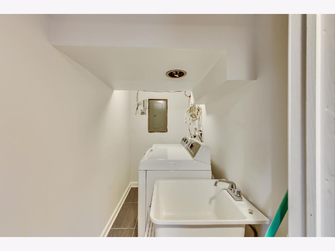
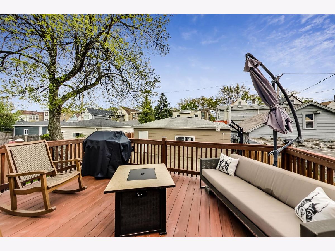
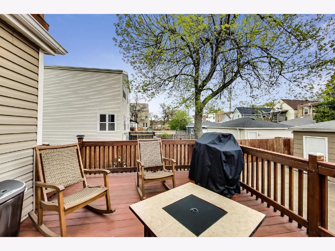
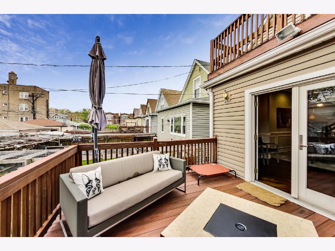
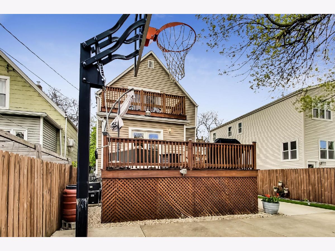
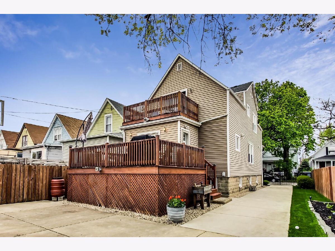
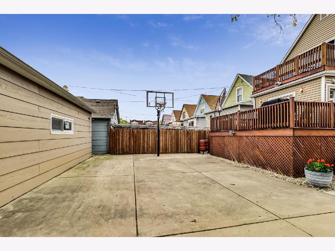
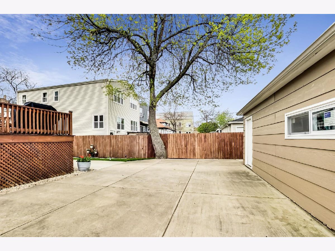
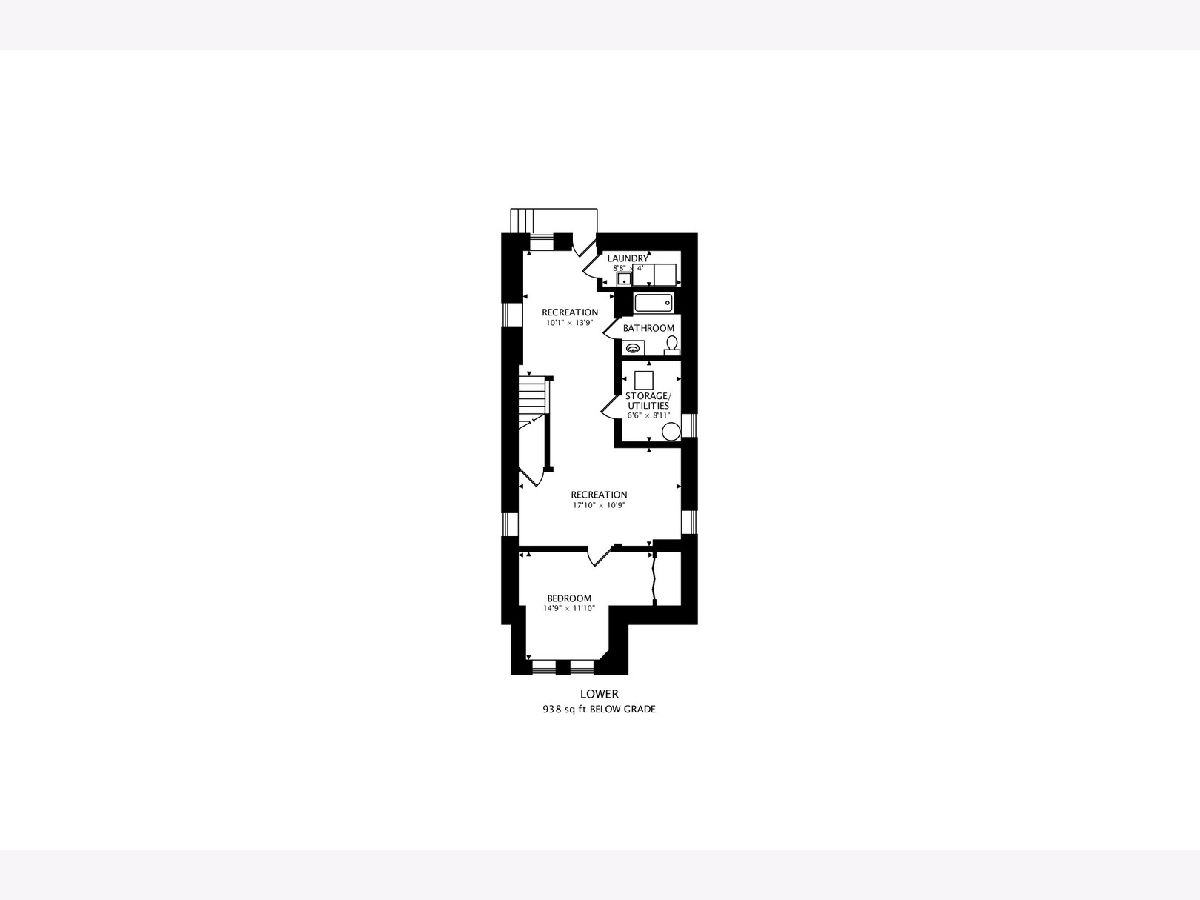
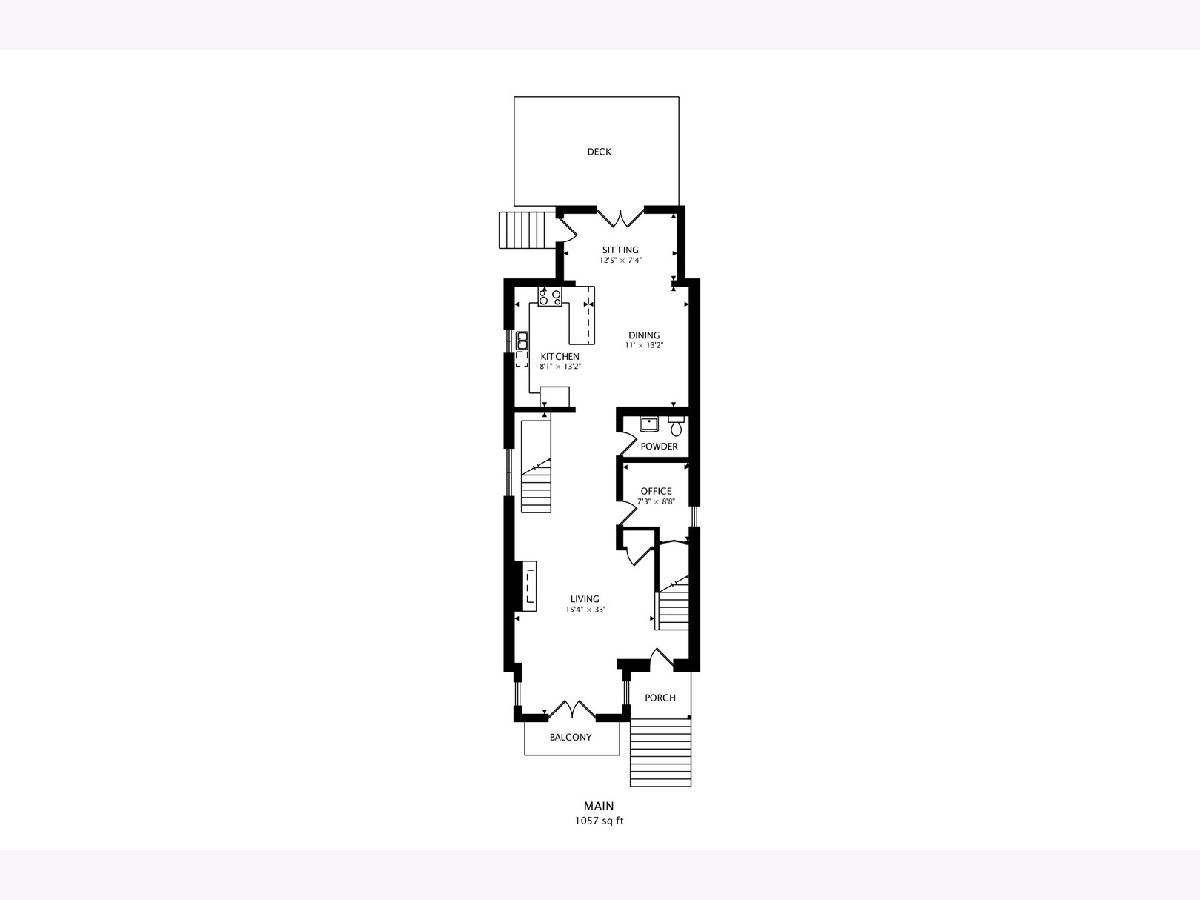
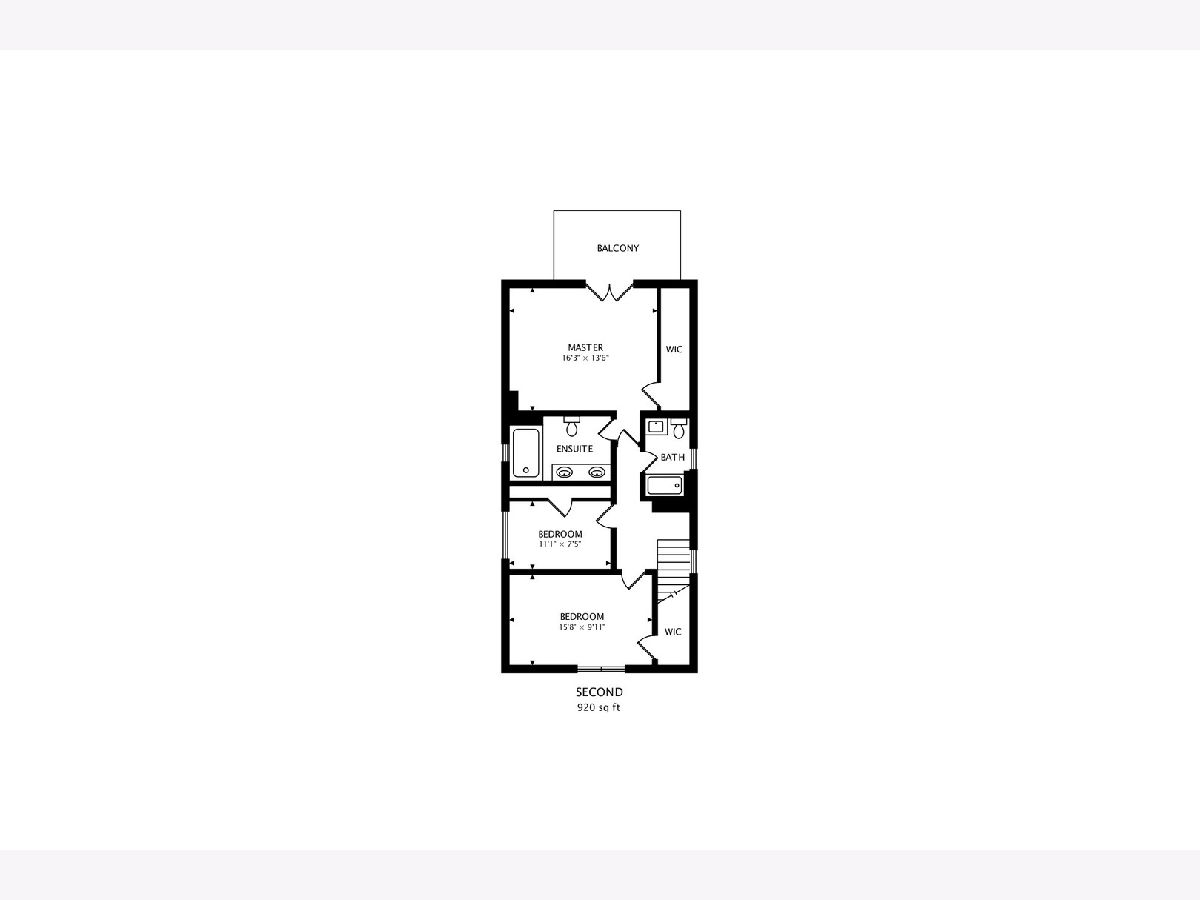
Room Specifics
Total Bedrooms: 4
Bedrooms Above Ground: 4
Bedrooms Below Ground: 0
Dimensions: —
Floor Type: Hardwood
Dimensions: —
Floor Type: Hardwood
Dimensions: —
Floor Type: Carpet
Full Bathrooms: 4
Bathroom Amenities: Whirlpool,Double Sink
Bathroom in Basement: 1
Rooms: Breakfast Room,Den,Sitting Room,Deck,Recreation Room
Basement Description: Finished,Exterior Access
Other Specifics
| 3 | |
| Concrete Perimeter | |
| Concrete,Side Drive | |
| Balcony, Deck, Porch | |
| — | |
| 37.5 X 125 | |
| — | |
| Full | |
| Skylight(s), Hardwood Floors | |
| Range, Microwave, Dishwasher, Refrigerator, Washer, Dryer, Disposal, Stainless Steel Appliance(s) | |
| Not in DB | |
| — | |
| — | |
| — | |
| Gas Starter |
Tax History
| Year | Property Taxes |
|---|---|
| 2014 | $5,613 |
| 2020 | $7,729 |
Contact Agent
Nearby Similar Homes
Nearby Sold Comparables
Contact Agent
Listing Provided By
Compass

