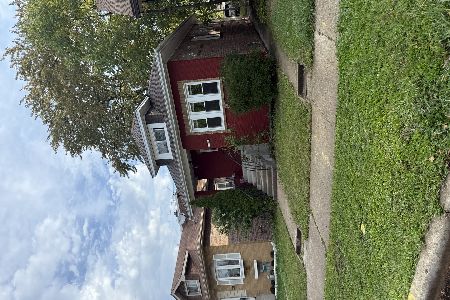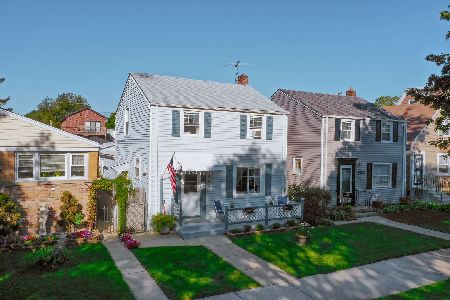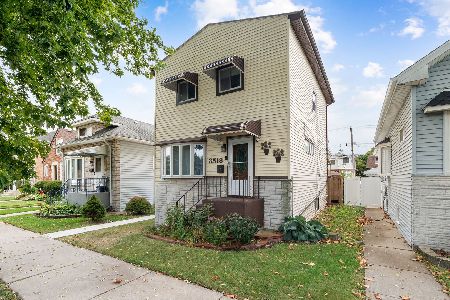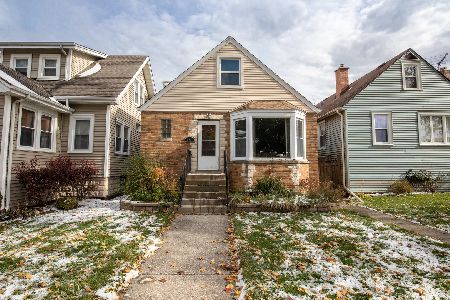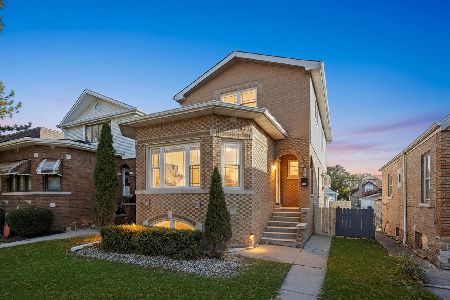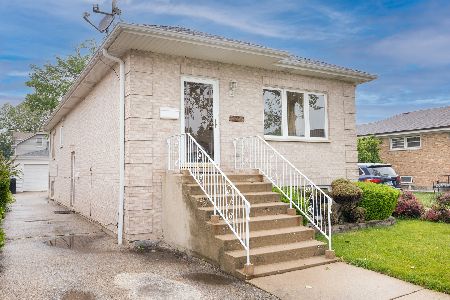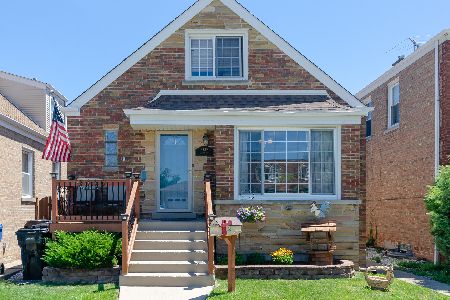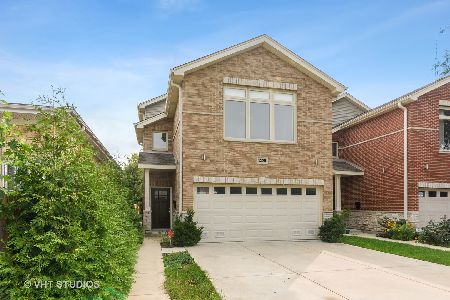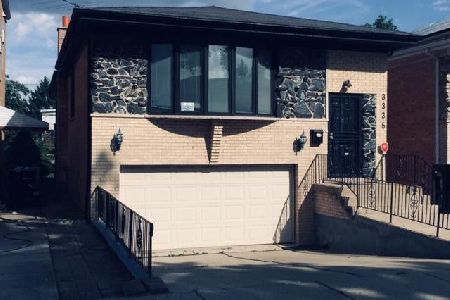3343 Olcott Avenue, Dunning, Chicago, Illinois 60634
$393,500
|
Sold
|
|
| Status: | Closed |
| Sqft: | 1,420 |
| Cost/Sqft: | $282 |
| Beds: | 3 |
| Baths: | 2 |
| Year Built: | 1955 |
| Property Taxes: | $3,891 |
| Days On Market: | 1666 |
| Lot Size: | 0,09 |
Description
Meticulously maintained 3 bedroom, 2 bath brick bungalow captures Chicago's vintage charm and has been beautifully updated both inside and out. So many big updates have been taken care of for you, just move in and enjoy! Newer windows, front porch, back patio, gleaming hardwood floors throughout, refinished oak woodwork, cathedral ceilings, skylights, neutral color palette and updated kitchen and baths. Enjoy gatherings large or small in the spacious, sunny living room with beautiful stone accent wall. Mealtimes are a breeze in the large kitchen with breakfast bar, featuring sleek cabinetry, granite countertops, stainless steel appliances and modern backsplash. Open to the kitchen, the dining room is flooded with sunlight and has access to the patio. Retreat to the huge primary bedroom, complete with seating area! An updated full bathroom completes the first floor. Upstairs are two additional spacious bedrooms and another updated full bathroom. Expand your living space in the full, finished basement including large family room, convenient laundry and storage room, workshop, and additional storage room! There's so much space and flexibility in this amazing home! Outdoors, relax in your own private oasis with a large patio - perfect for summer bbq's and entertaining - and take in views of the beautifully landscaped fenced-in yard. Great location on a tree-lined street in the wonderful Belmont Heights community. Close to tons of shopping, library, and highly desirable Dever elementary school. Don't miss this charming home!
Property Specifics
| Single Family | |
| — | |
| Bungalow | |
| 1955 | |
| Full | |
| — | |
| No | |
| 0.09 |
| Cook | |
| Belmont Heights | |
| — / Not Applicable | |
| None | |
| Lake Michigan | |
| Public Sewer | |
| 11103045 | |
| 12244180400000 |
Nearby Schools
| NAME: | DISTRICT: | DISTANCE: | |
|---|---|---|---|
|
Grade School
Dever Elementary School |
299 | — | |
|
High School
Steinmetz Academic Centre Senior |
299 | Not in DB | |
Property History
| DATE: | EVENT: | PRICE: | SOURCE: |
|---|---|---|---|
| 31 Aug, 2021 | Sold | $393,500 | MRED MLS |
| 23 Jun, 2021 | Under contract | $400,000 | MRED MLS |
| 27 May, 2021 | Listed for sale | $400,000 | MRED MLS |
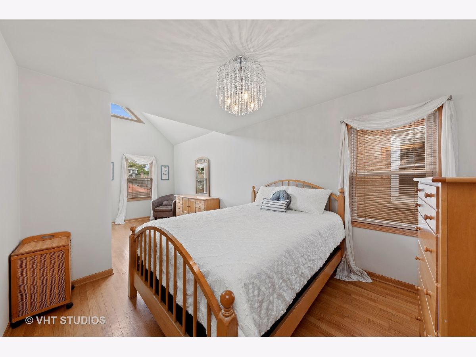
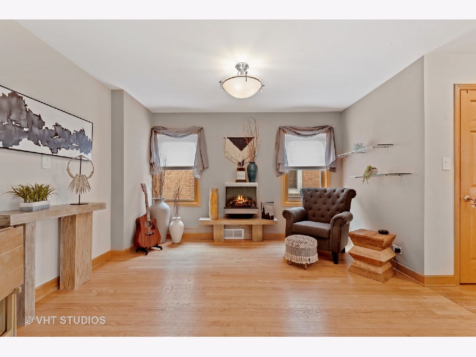
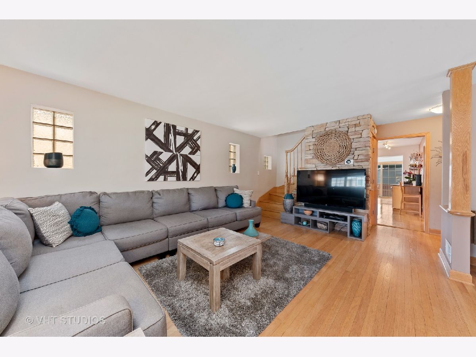
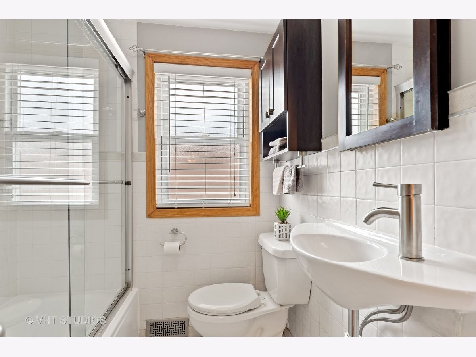
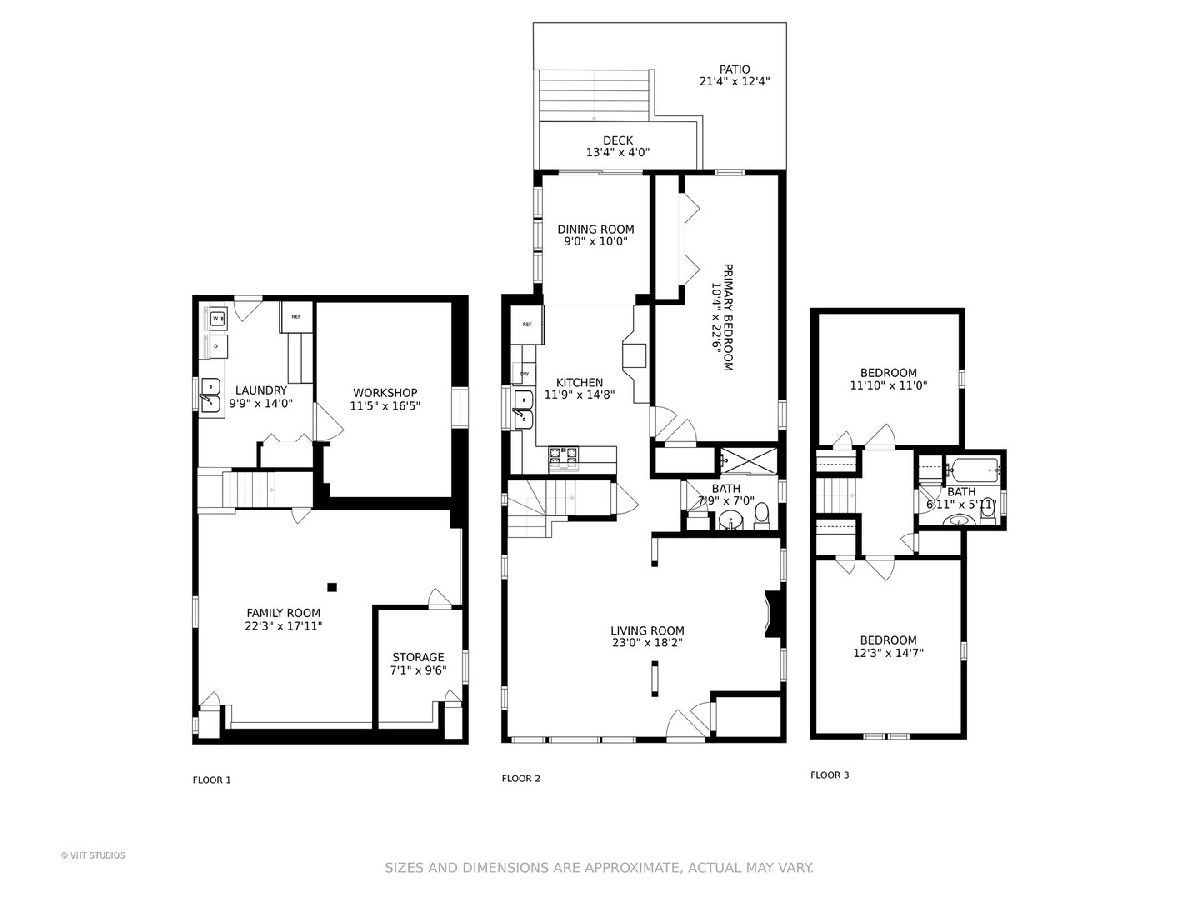
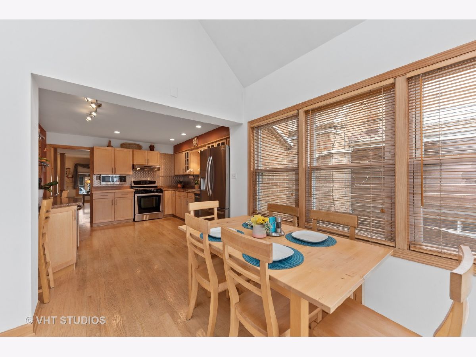
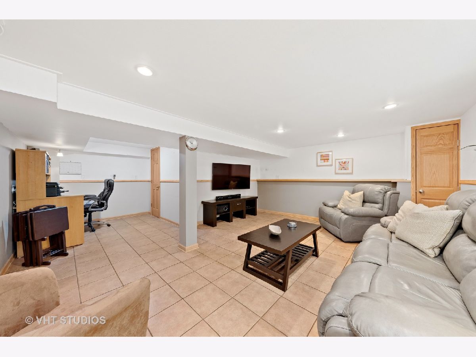
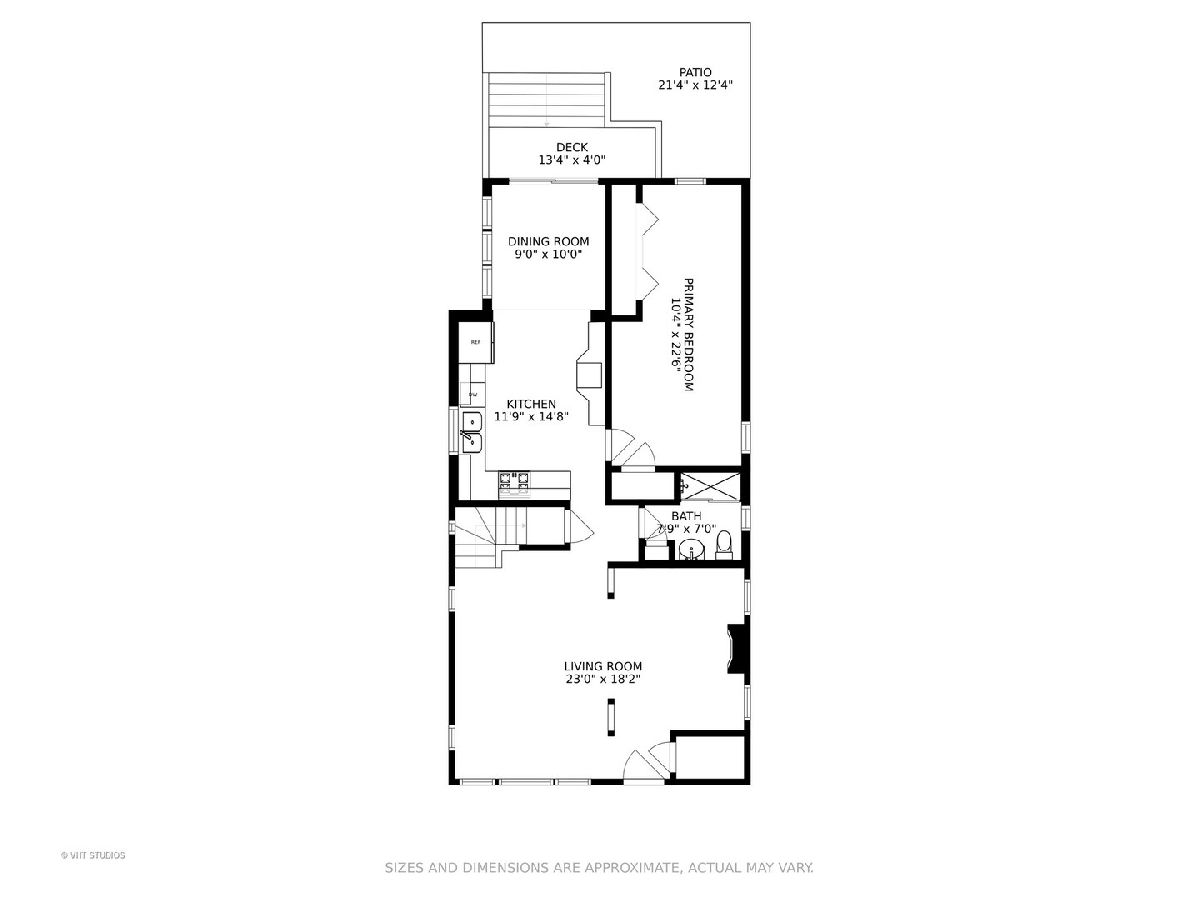
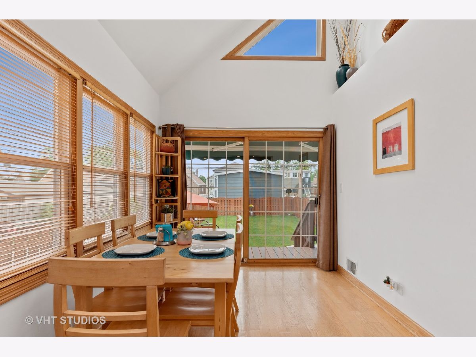
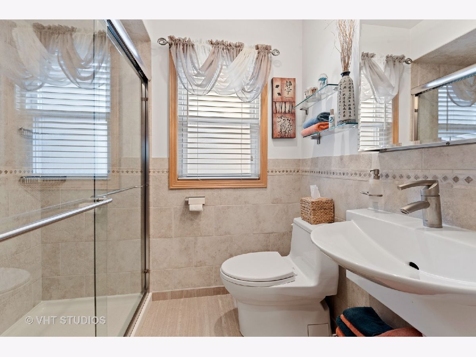
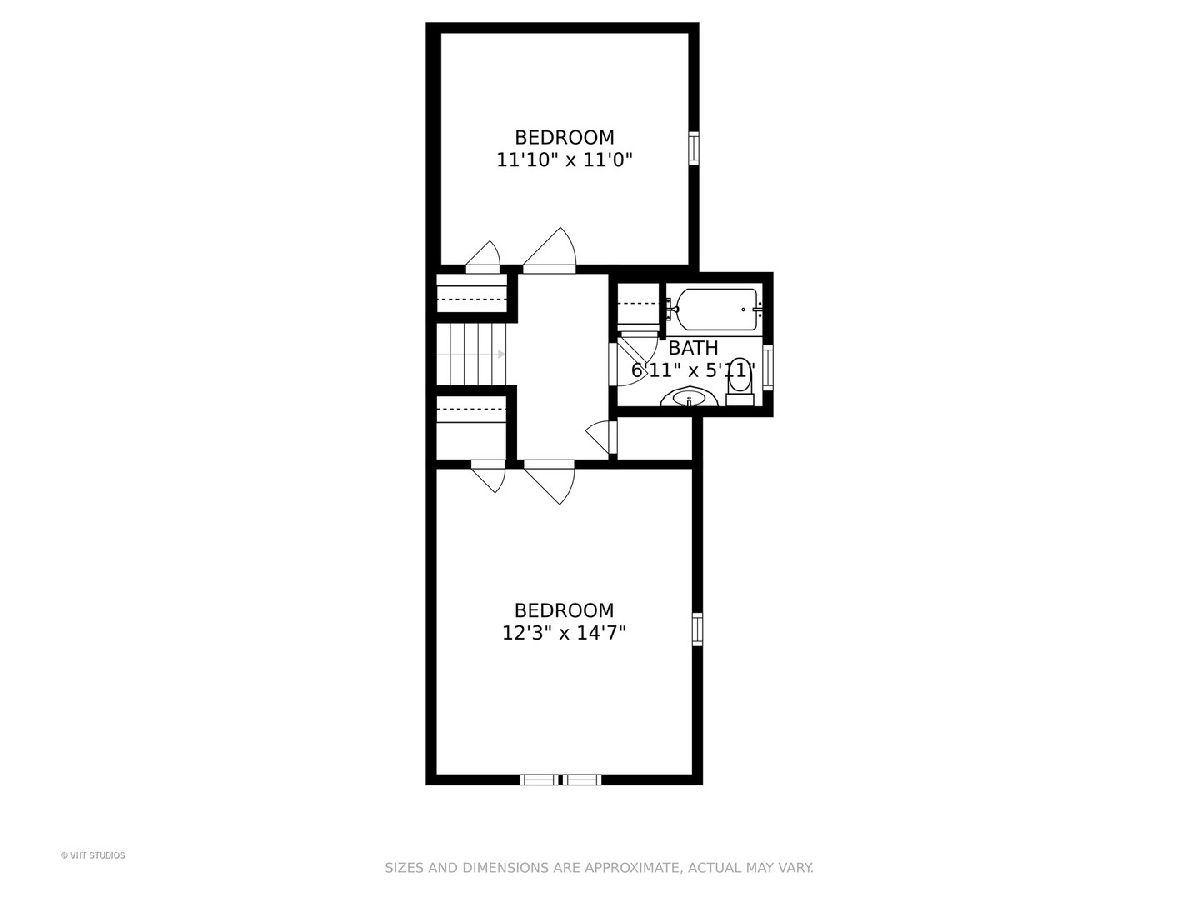
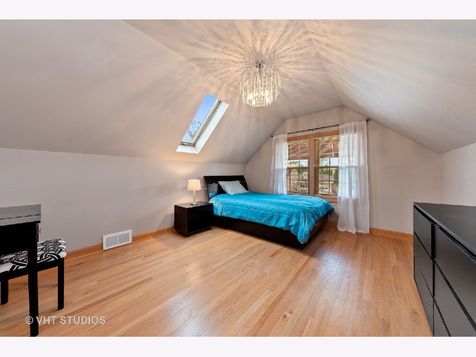
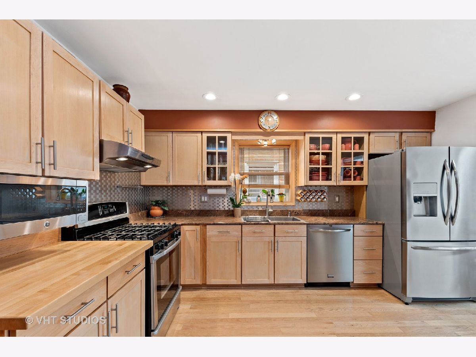
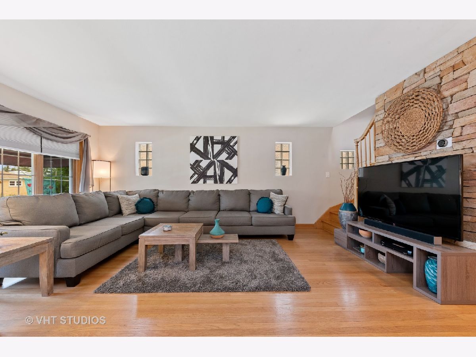
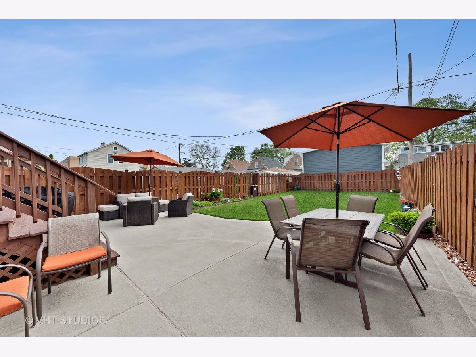
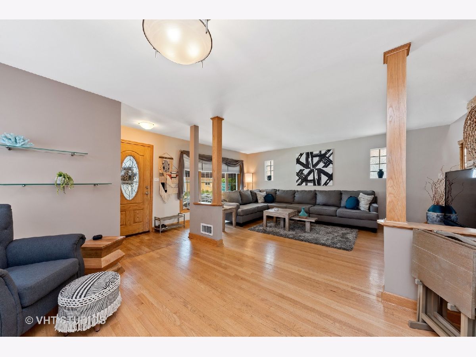
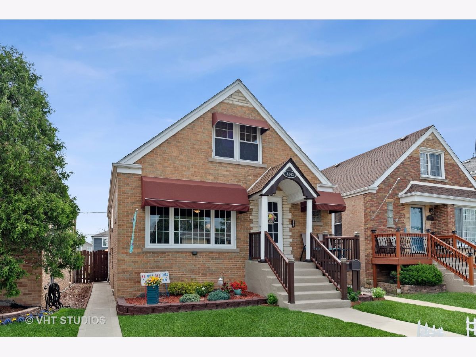
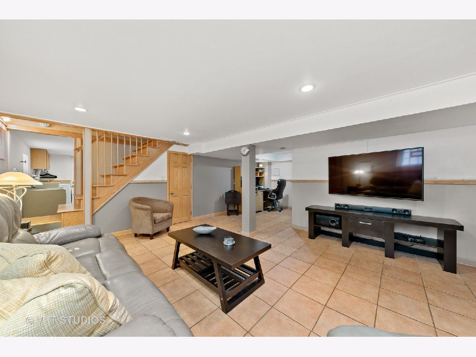
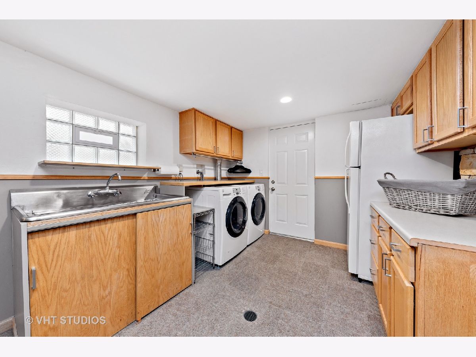
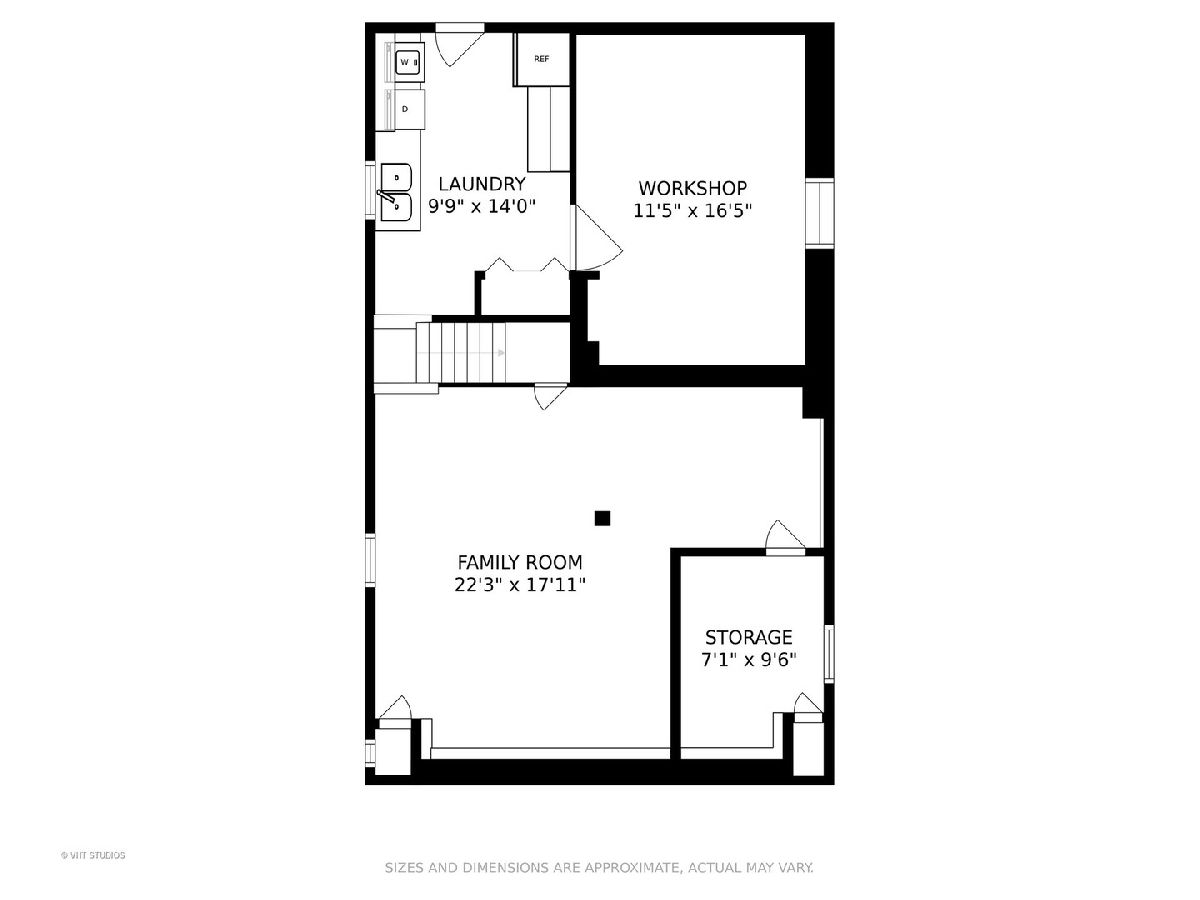
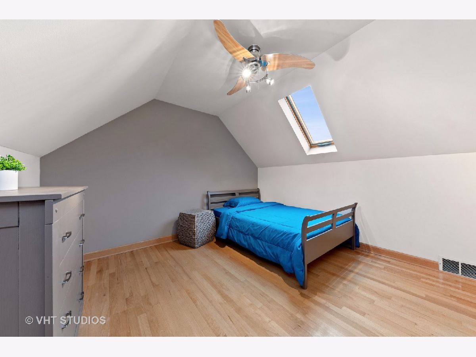
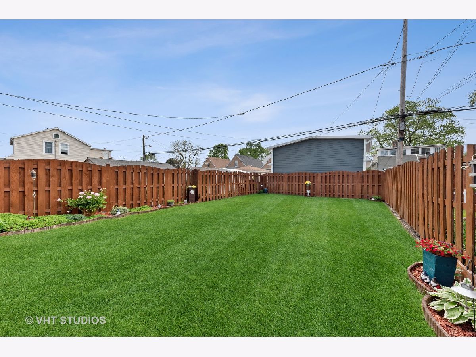
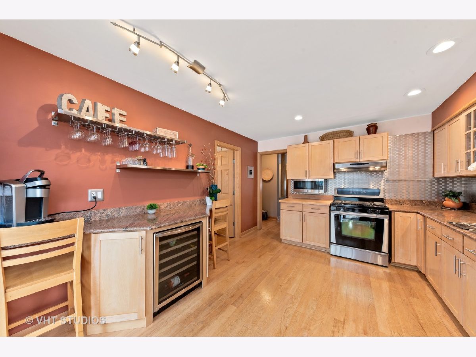
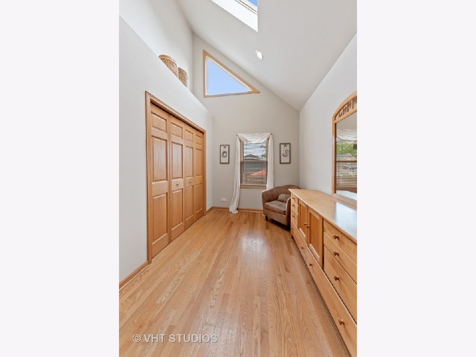
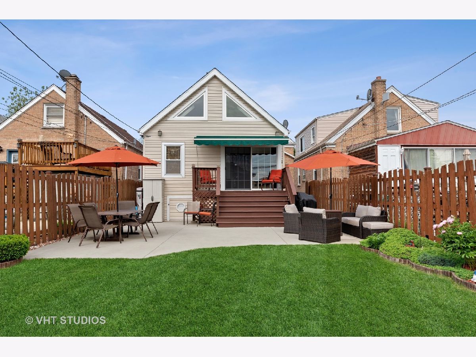
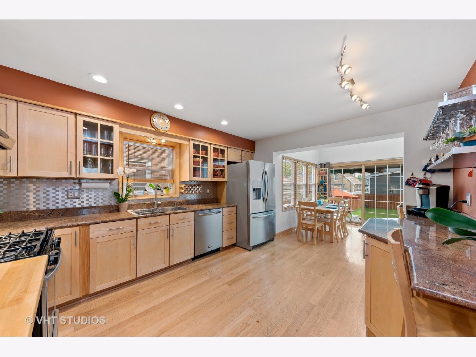
Room Specifics
Total Bedrooms: 3
Bedrooms Above Ground: 3
Bedrooms Below Ground: 0
Dimensions: —
Floor Type: Hardwood
Dimensions: —
Floor Type: Hardwood
Full Bathrooms: 2
Bathroom Amenities: —
Bathroom in Basement: 0
Rooms: Workshop,Storage
Basement Description: Finished
Other Specifics
| — | |
| — | |
| — | |
| Deck, Patio, Porch | |
| — | |
| 30 X 133 | |
| — | |
| None | |
| Vaulted/Cathedral Ceilings, Skylight(s), Hardwood Floors, First Floor Bedroom, First Floor Full Bath, Drapes/Blinds, Granite Counters | |
| Range, Microwave, Dishwasher, Refrigerator, Washer, Dryer, Stainless Steel Appliance(s), Wine Refrigerator | |
| Not in DB | |
| Park, Curbs, Sidewalks, Street Lights, Street Paved | |
| — | |
| — | |
| — |
Tax History
| Year | Property Taxes |
|---|---|
| 2021 | $3,891 |
Contact Agent
Nearby Similar Homes
Nearby Sold Comparables
Contact Agent
Listing Provided By
@properties

