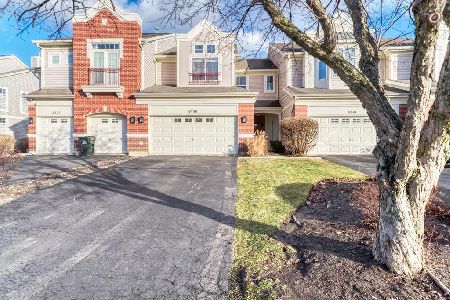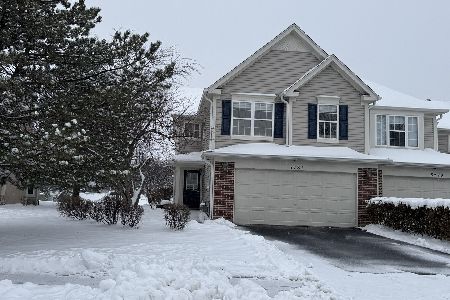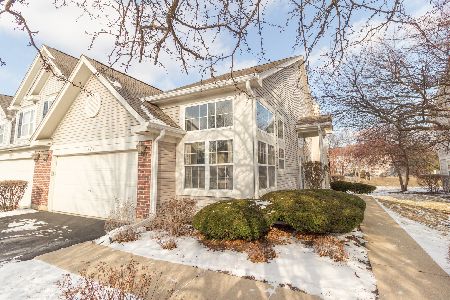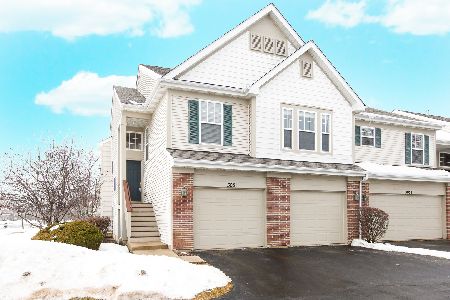3344 Rosecroft Lane, Naperville, Illinois 60564
$232,000
|
Sold
|
|
| Status: | Closed |
| Sqft: | 1,931 |
| Cost/Sqft: | $124 |
| Beds: | 3 |
| Baths: | 3 |
| Year Built: | 2001 |
| Property Taxes: | $6,891 |
| Days On Market: | 4889 |
| Lot Size: | 0,00 |
Description
Move-in ready condition. Nestled between White Eagle and Tall Grass. Freshly painted, newer carpet. 3 bedroom, 2 1/2 bath, Lincoln Park like townhome in Naperville. 2 car garage, finished basement, great outdoor patio with wall of 30 foot pine trees. Hardwood floors in foyer and kitchen. Delightful eat-in kitchen bay. Loft area for computer station. Walk to movie theater, shopping and restaurants. Dist 204 schools.
Property Specifics
| Condos/Townhomes | |
| 2 | |
| — | |
| 2001 | |
| Full | |
| — | |
| No | |
| — |
| Will | |
| Heatherstone East | |
| 200 / Monthly | |
| Insurance,Security,Exterior Maintenance,Lawn Care,Scavenger,Snow Removal | |
| Lake Michigan | |
| Public Sewer | |
| 08159940 | |
| 0701044090180000 |
Nearby Schools
| NAME: | DISTRICT: | DISTANCE: | |
|---|---|---|---|
|
Grade School
White Eagle Elementary School |
204 | — | |
|
Middle School
Scullen Middle School |
204 | Not in DB | |
|
High School
Waubonsie Valley High School |
204 | Not in DB | |
Property History
| DATE: | EVENT: | PRICE: | SOURCE: |
|---|---|---|---|
| 8 Mar, 2013 | Sold | $232,000 | MRED MLS |
| 25 Jan, 2013 | Under contract | $239,900 | MRED MLS |
| — | Last price change | $249,900 | MRED MLS |
| 14 Sep, 2012 | Listed for sale | $249,900 | MRED MLS |
| 16 Jul, 2016 | Sold | $280,000 | MRED MLS |
| 4 Jun, 2016 | Under contract | $294,900 | MRED MLS |
| 19 May, 2016 | Listed for sale | $294,900 | MRED MLS |
Room Specifics
Total Bedrooms: 3
Bedrooms Above Ground: 3
Bedrooms Below Ground: 0
Dimensions: —
Floor Type: Carpet
Dimensions: —
Floor Type: Carpet
Full Bathrooms: 3
Bathroom Amenities: Whirlpool,Separate Shower,Double Sink
Bathroom in Basement: 0
Rooms: Breakfast Room,Foyer,Loft
Basement Description: Finished
Other Specifics
| 2 | |
| Concrete Perimeter | |
| Asphalt | |
| Patio, Storms/Screens | |
| Common Grounds | |
| COMMON | |
| — | |
| Full | |
| Vaulted/Cathedral Ceilings, Hardwood Floors, First Floor Laundry, Laundry Hook-Up in Unit | |
| Range, Microwave, Dishwasher, Refrigerator, Washer, Dryer, Disposal | |
| Not in DB | |
| — | |
| — | |
| — | |
| — |
Tax History
| Year | Property Taxes |
|---|---|
| 2013 | $6,891 |
| 2016 | $6,235 |
Contact Agent
Nearby Similar Homes
Nearby Sold Comparables
Contact Agent
Listing Provided By
Option Realty Group LTD








