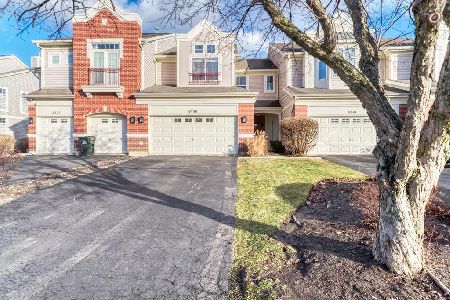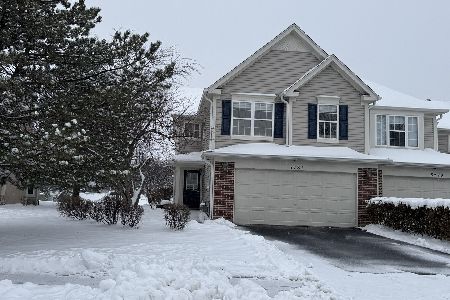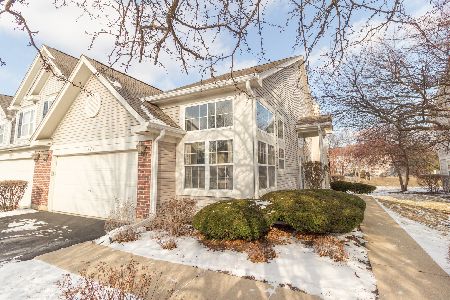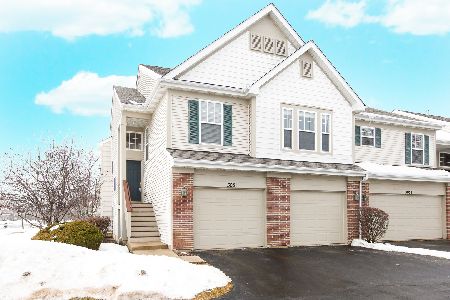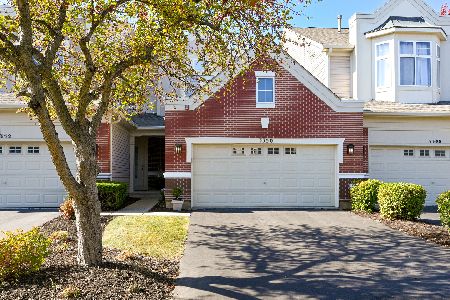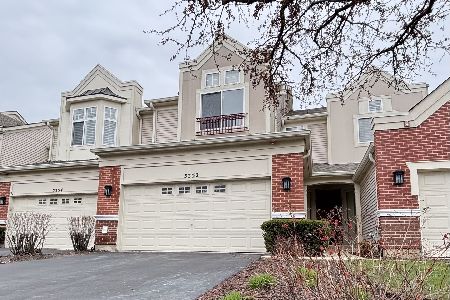3348 Rosecroft Lane, Naperville, Illinois 60564
$300,000
|
Sold
|
|
| Status: | Closed |
| Sqft: | 1,775 |
| Cost/Sqft: | $175 |
| Beds: | 3 |
| Baths: | 3 |
| Year Built: | 2001 |
| Property Taxes: | $6,105 |
| Days On Market: | 3715 |
| Lot Size: | 0,00 |
Description
2 Story Foyer w/Hardwood Floors Welcomes you to this End Unit Townhome w/Large Private Tree-Lined Yard. Completely remodeled & expanded Chefs Dream Kitchen provides the perfect setting to make every day feel Exceptional. All Stainless High End Appliances-Dble Oven, Commercial Grade Cooktop w/Grill, Trash Compactor too. Other amazing Kitchen Details include Top of the line soft closing cabinets w/roll-out shelves, Pull-out Spice Racks, Crown Molding, Custom Vent Hood, Can Lighting, Granite Counters & Backsplash. The Elegance continues in the Open Living & Dining Rms w/10' Ceilings, Transom Windows, & Bay Window. The 2nd floor has 3 Generous sized BRs including a Large Master Suite w/Bay Window & Walk-in Closet as well as an updated Tiled Mstr Bath w/New Footed Cabinet Vanity, Granite Counter, & Square Undermount Sink. New Super Plush Carpet Throughout. Owner has Upgraded the AC & Sump Pump & has also enlarged the patio giving plenty of room to grill, eat, & relax outside. Welcome Home!
Property Specifics
| Condos/Townhomes | |
| 2 | |
| — | |
| 2001 | |
| Full | |
| CLYBOURN | |
| No | |
| — |
| Will | |
| Heatherstone | |
| 217 / Monthly | |
| Exterior Maintenance,Lawn Care,Snow Removal | |
| Lake Michigan | |
| Public Sewer | |
| 09096035 | |
| 0701044090210000 |
Nearby Schools
| NAME: | DISTRICT: | DISTANCE: | |
|---|---|---|---|
|
Grade School
White Eagle Elementary School |
204 | — | |
|
Middle School
Still Middle School |
204 | Not in DB | |
|
High School
Waubonsie Valley High School |
204 | Not in DB | |
Property History
| DATE: | EVENT: | PRICE: | SOURCE: |
|---|---|---|---|
| 14 Jan, 2016 | Sold | $300,000 | MRED MLS |
| 11 Dec, 2015 | Under contract | $309,900 | MRED MLS |
| 3 Dec, 2015 | Listed for sale | $309,900 | MRED MLS |
Room Specifics
Total Bedrooms: 3
Bedrooms Above Ground: 3
Bedrooms Below Ground: 0
Dimensions: —
Floor Type: Carpet
Dimensions: —
Floor Type: Carpet
Full Bathrooms: 3
Bathroom Amenities: —
Bathroom in Basement: 0
Rooms: Walk In Closet
Basement Description: Unfinished
Other Specifics
| 2 | |
| Concrete Perimeter | |
| Asphalt | |
| Brick Paver Patio, End Unit | |
| Landscaped | |
| 28X70 | |
| — | |
| Full | |
| Vaulted/Cathedral Ceilings, Hardwood Floors, First Floor Laundry | |
| Double Oven, Microwave, Dishwasher, Refrigerator, Washer, Dryer, Disposal, Trash Compactor, Stainless Steel Appliance(s) | |
| Not in DB | |
| — | |
| — | |
| — | |
| — |
Tax History
| Year | Property Taxes |
|---|---|
| 2016 | $6,105 |
Contact Agent
Nearby Similar Homes
Nearby Sold Comparables
Contact Agent
Listing Provided By
Weichert, Realtors-Kingsland Properties

