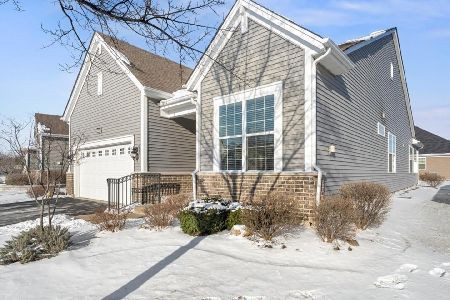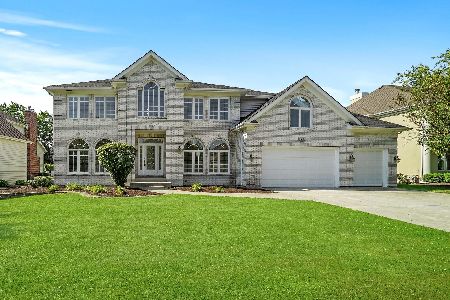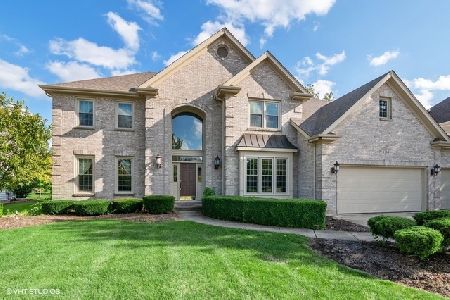3415 Scottsdale Circle, Naperville, Illinois 60564
$560,000
|
Sold
|
|
| Status: | Closed |
| Sqft: | 3,845 |
| Cost/Sqft: | $155 |
| Beds: | 4 |
| Baths: | 5 |
| Year Built: | 1997 |
| Property Taxes: | $13,367 |
| Days On Market: | 5393 |
| Lot Size: | 0,00 |
Description
Meticulously maintained brick & cedar home in White Eagle Country Club. Designer colors, beautiful archetectural details and a fab floorplan offer you an exceptional living experience. Master suite boasts 3 closets and space where you need it. 3 Full baths up plus full bath in finished basement. White Eagle club offers an Arnold Palmer 27 hole GC plus loads of community amenities. Grade school in subdivision. Hurry!
Property Specifics
| Single Family | |
| — | |
| Georgian | |
| 1997 | |
| Full | |
| — | |
| No | |
| 0 |
| Will | |
| White Eagle | |
| 225 / Quarterly | |
| Security,Pool,Other | |
| Lake Michigan,Public | |
| Public Sewer | |
| 07792297 | |
| 0701042570070000 |
Nearby Schools
| NAME: | DISTRICT: | DISTANCE: | |
|---|---|---|---|
|
Grade School
White Eagle Elementary School |
204 | — | |
|
Middle School
Scullen Middle School |
204 | Not in DB | |
|
High School
Waubonsie Valley High School |
204 | Not in DB | |
Property History
| DATE: | EVENT: | PRICE: | SOURCE: |
|---|---|---|---|
| 24 Jun, 2011 | Sold | $560,000 | MRED MLS |
| 5 May, 2011 | Under contract | $595,000 | MRED MLS |
| 29 Apr, 2011 | Listed for sale | $595,000 | MRED MLS |
| 18 May, 2012 | Sold | $572,000 | MRED MLS |
| 17 Apr, 2012 | Under contract | $579,900 | MRED MLS |
| — | Last price change | $590,000 | MRED MLS |
| 27 Feb, 2012 | Listed for sale | $590,000 | MRED MLS |
| 12 Jul, 2019 | Sold | $600,500 | MRED MLS |
| 9 Jun, 2019 | Under contract | $619,900 | MRED MLS |
| 22 Apr, 2019 | Listed for sale | $619,900 | MRED MLS |
Room Specifics
Total Bedrooms: 5
Bedrooms Above Ground: 4
Bedrooms Below Ground: 1
Dimensions: —
Floor Type: —
Dimensions: —
Floor Type: —
Dimensions: —
Floor Type: —
Dimensions: —
Floor Type: —
Full Bathrooms: 5
Bathroom Amenities: Whirlpool,Separate Shower,Double Sink
Bathroom in Basement: 1
Rooms: Bedroom 5,Den,Game Room,Recreation Room
Basement Description: Finished
Other Specifics
| 3 | |
| — | |
| Concrete | |
| — | |
| — | |
| 93X140X82X140 | |
| — | |
| Full | |
| Vaulted/Cathedral Ceilings, Skylight(s) | |
| Range, Microwave, Dishwasher, Refrigerator, Washer, Dryer, Disposal | |
| Not in DB | |
| Clubhouse, Pool, Tennis Courts, Sidewalks, Street Paved | |
| — | |
| — | |
| Wood Burning, Gas Log |
Tax History
| Year | Property Taxes |
|---|---|
| 2011 | $13,367 |
| 2012 | $13,709 |
| 2019 | $15,092 |
Contact Agent
Nearby Similar Homes
Nearby Sold Comparables
Contact Agent
Listing Provided By
john greene Realtor












