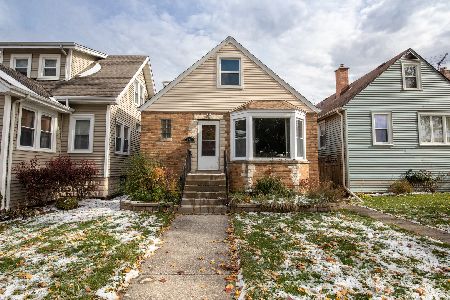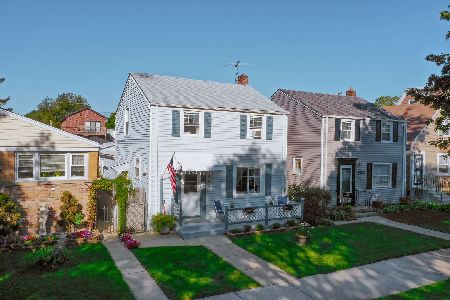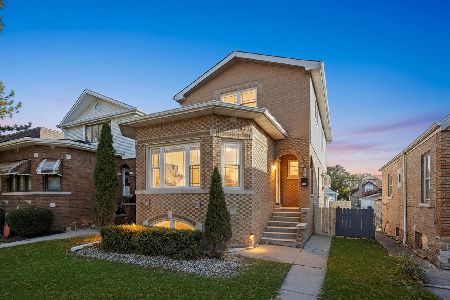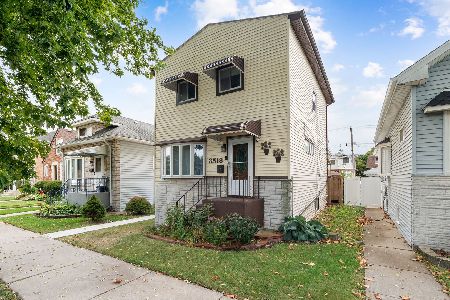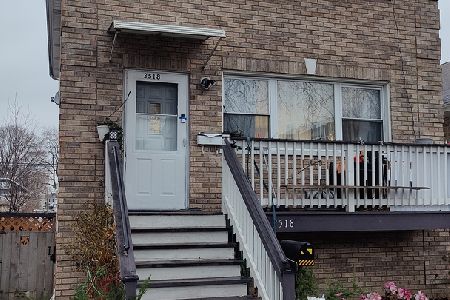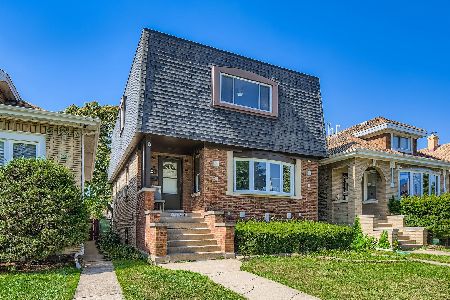3345 Oriole Avenue, Dunning, Chicago, Illinois 60634
$235,000
|
Sold
|
|
| Status: | Closed |
| Sqft: | 1,150 |
| Cost/Sqft: | $204 |
| Beds: | 3 |
| Baths: | 2 |
| Year Built: | 1947 |
| Property Taxes: | $3,415 |
| Days On Market: | 2301 |
| Lot Size: | 0,09 |
Description
Welcome to this charming brick cape cod located in desirable Dunning neighborhood, just couple blocks away from school & library, near Day Care, public transportation, shopping and Forest Preserve. It offers three finished levels of living areas. The main floor features living room w/hardwood floor, kitchen w/wooden cabinetry and space for a table, and a sun filled den right off the kitchen which serves as a dining room right now. Master bedroom is pretty spacious and is also located on the first floor. Main bathroom is upgraded w/jacuzzi tub and ceramic tiles. The second floor provides two bedrooms with cozy study/reading nooks. Basement features an open recreational area with dry bar, bathroom, laundry room and exterior access. Main floor is freshly painted. Home has new roof, rear windows, exterior back stairs & shed. Furnace/AC upgraded 6 years ago. Property offers large fenced backyard w/patio. Great location, about 1 mile to Metra train station & close to Rosemont attractions. Home Warranty included.
Property Specifics
| Single Family | |
| — | |
| Cape Cod | |
| 1947 | |
| Full | |
| — | |
| No | |
| 0.09 |
| Cook | |
| — | |
| 0 / Not Applicable | |
| None | |
| Lake Michigan | |
| Public Sewer | |
| 10533955 | |
| 12244160430000 |
Nearby Schools
| NAME: | DISTRICT: | DISTANCE: | |
|---|---|---|---|
|
Grade School
Dever Elementary School |
299 | — | |
|
Middle School
Dever Elementary School |
299 | Not in DB | |
|
High School
Taft High School |
299 | Not in DB | |
Property History
| DATE: | EVENT: | PRICE: | SOURCE: |
|---|---|---|---|
| 19 Nov, 2019 | Sold | $235,000 | MRED MLS |
| 11 Oct, 2019 | Under contract | $235,000 | MRED MLS |
| 1 Oct, 2019 | Listed for sale | $235,000 | MRED MLS |
Room Specifics
Total Bedrooms: 3
Bedrooms Above Ground: 3
Bedrooms Below Ground: 0
Dimensions: —
Floor Type: Carpet
Dimensions: —
Floor Type: Carpet
Full Bathrooms: 2
Bathroom Amenities: Whirlpool
Bathroom in Basement: 1
Rooms: Eating Area,Study,Recreation Room
Basement Description: Finished,Exterior Access
Other Specifics
| — | |
| — | |
| — | |
| Patio, Storms/Screens | |
| Fenced Yard | |
| 29 X 133 | |
| Finished | |
| None | |
| Bar-Dry, Hardwood Floors, First Floor Bedroom, First Floor Full Bath | |
| Range, Microwave, Refrigerator, Washer, Dryer | |
| Not in DB | |
| Sidewalks, Street Lights, Street Paved | |
| — | |
| — | |
| — |
Tax History
| Year | Property Taxes |
|---|---|
| 2019 | $3,415 |
Contact Agent
Nearby Similar Homes
Nearby Sold Comparables
Contact Agent
Listing Provided By
Coldwell Banker Residential

