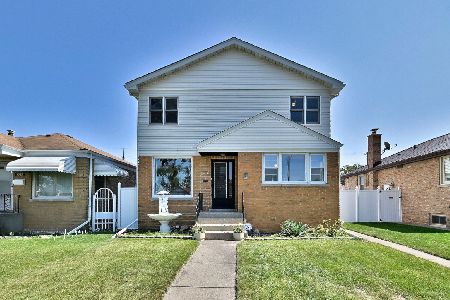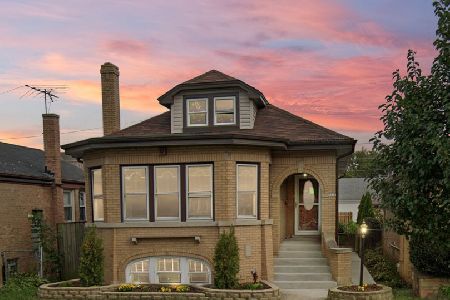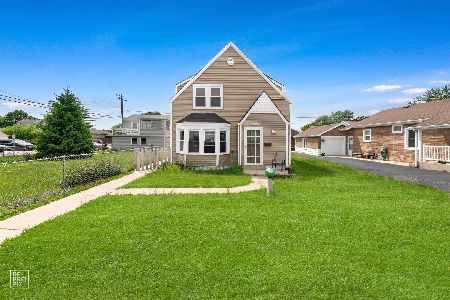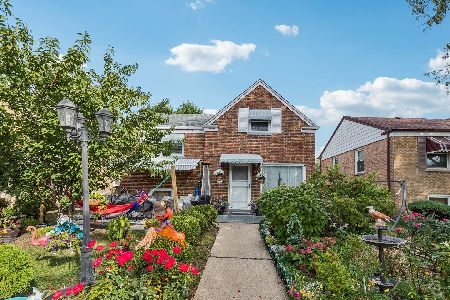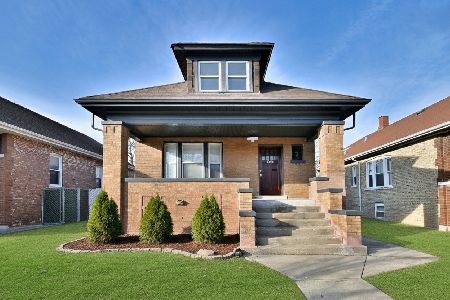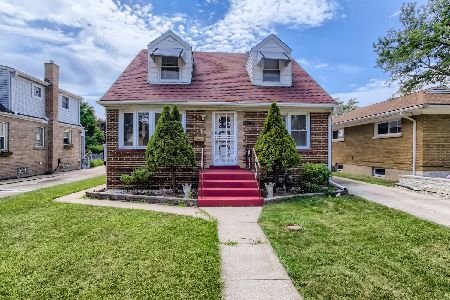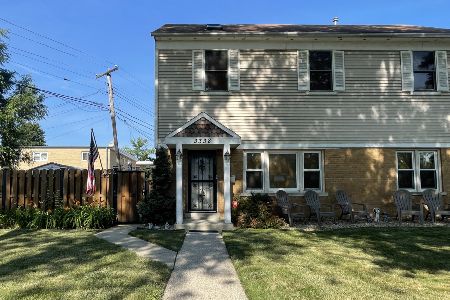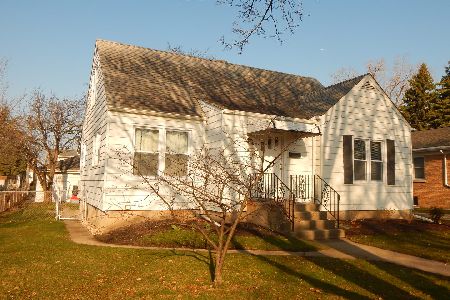3348 Elder Lane, Franklin Park, Illinois 60131
$329,500
|
Sold
|
|
| Status: | Closed |
| Sqft: | 2,700 |
| Cost/Sqft: | $130 |
| Beds: | 3 |
| Baths: | 2 |
| Year Built: | 1955 |
| Property Taxes: | $5,679 |
| Days On Market: | 1926 |
| Lot Size: | 0,12 |
Description
Welcome home ! Truly amazing brick and stone Ranch home with full finished basement. Totally remodeled from top to bottom. Top of the line kitchen with 42" custom cabinets, quartz counter top, ceramic backsplash and stainless steel appliances. Wood flooring and recessed lighting throughout. Open floor plan with spacious living room and dining area. Cozy family room with wood burning fireplace. Full finished basement offers huge recreation room with wet bar, play room, 2nd bathroom and expansive laundry. Fully fenced in back yard with wooden pergola and brick paver patio- great for entertaining ! Corner lot and brand new concrete driveway. Simply gorgeous A+ home. Must see !
Property Specifics
| Single Family | |
| — | |
| Contemporary,Ranch | |
| 1955 | |
| Full | |
| RANCH | |
| No | |
| 0.12 |
| Cook | |
| — | |
| 0 / Not Applicable | |
| None | |
| Lake Michigan | |
| Public Sewer | |
| 10902423 | |
| 12214100230000 |
Nearby Schools
| NAME: | DISTRICT: | DISTANCE: | |
|---|---|---|---|
|
Grade School
North Elementary School |
84 | — | |
|
Middle School
Hester Junior High School |
84 | Not in DB | |
|
High School
East Leyden High School |
212 | Not in DB | |
Property History
| DATE: | EVENT: | PRICE: | SOURCE: |
|---|---|---|---|
| 17 Oct, 2014 | Sold | $110,000 | MRED MLS |
| 11 Sep, 2014 | Under contract | $94,900 | MRED MLS |
| 6 Sep, 2014 | Listed for sale | $94,900 | MRED MLS |
| 1 Jun, 2015 | Sold | $220,000 | MRED MLS |
| 13 Mar, 2015 | Under contract | $219,900 | MRED MLS |
| 28 Feb, 2015 | Listed for sale | $219,900 | MRED MLS |
| 11 Dec, 2020 | Sold | $329,500 | MRED MLS |
| 25 Oct, 2020 | Under contract | $349,900 | MRED MLS |
| — | Last price change | $369,900 | MRED MLS |
| 12 Oct, 2020 | Listed for sale | $369,900 | MRED MLS |
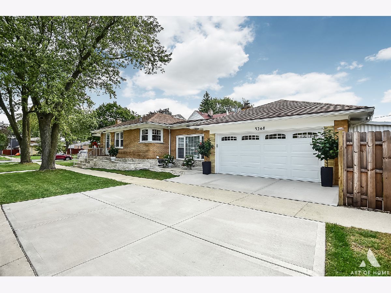
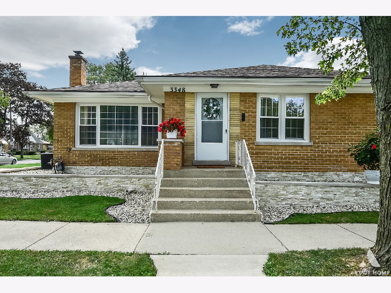
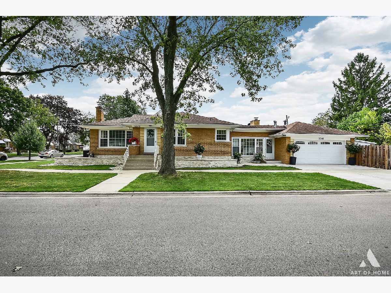
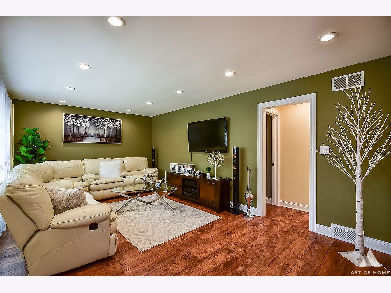
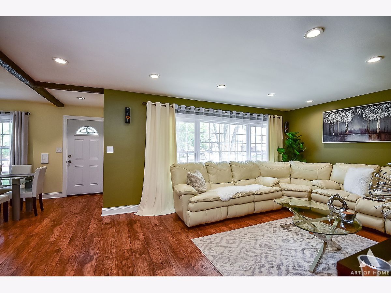
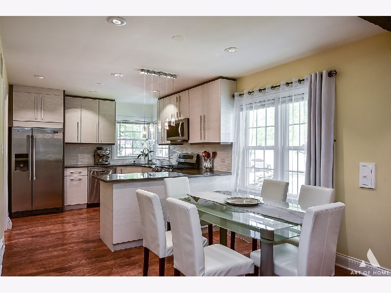
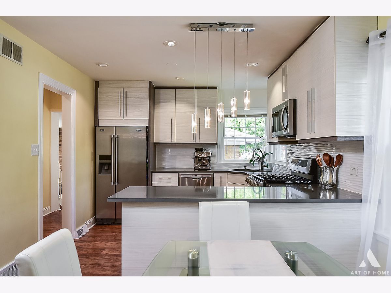
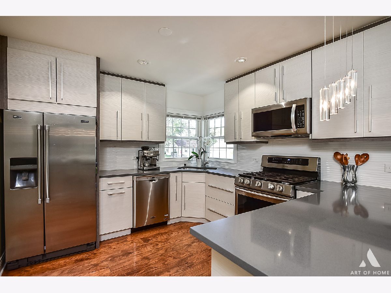
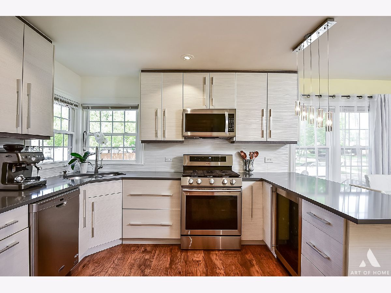
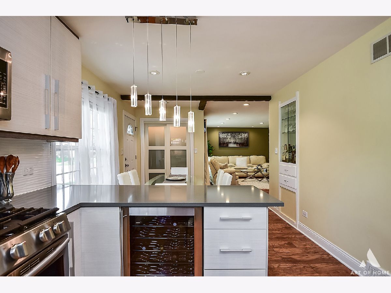
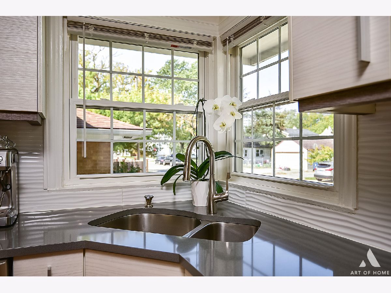
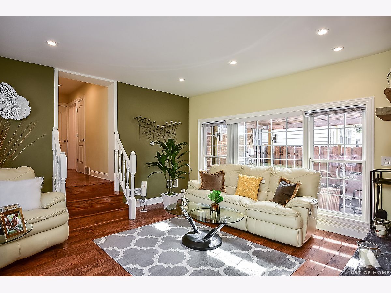
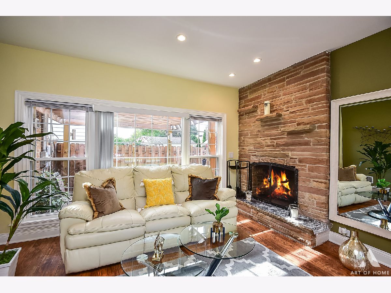
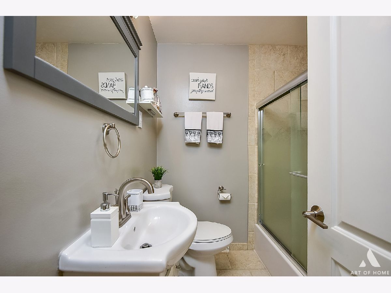
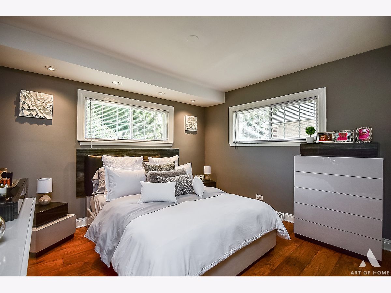
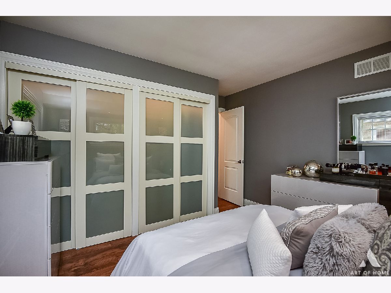
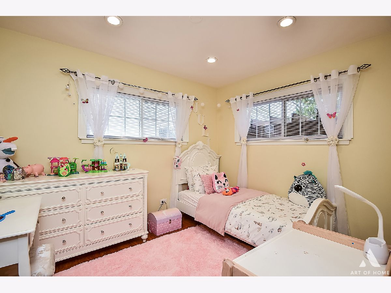
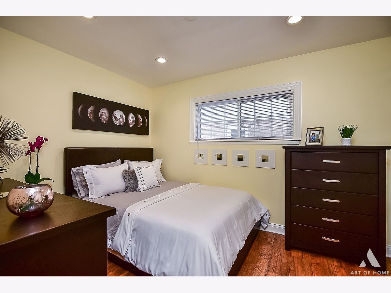
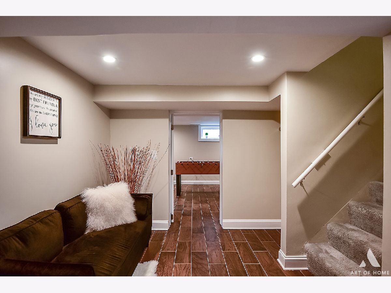
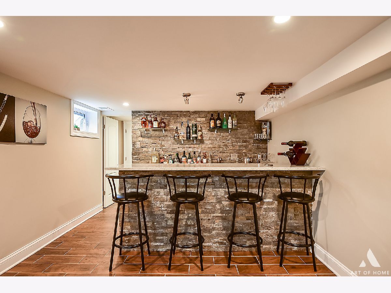
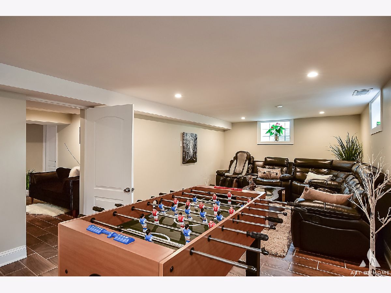
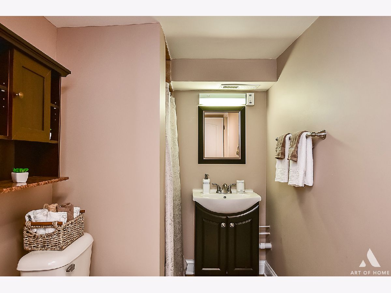
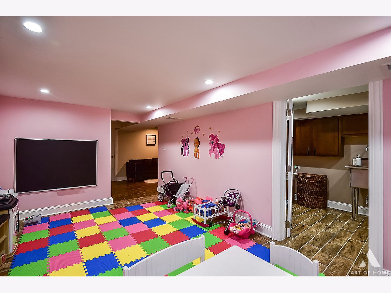
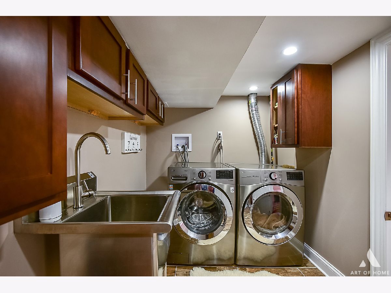
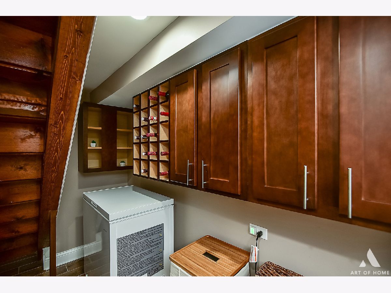
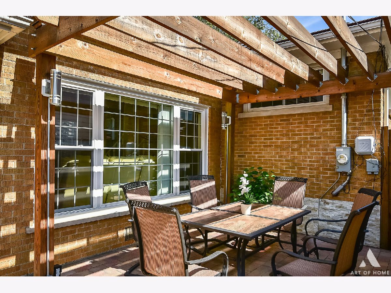
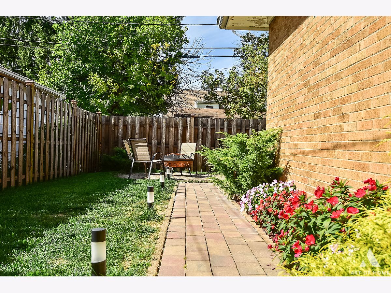
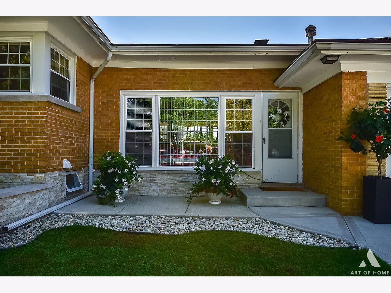
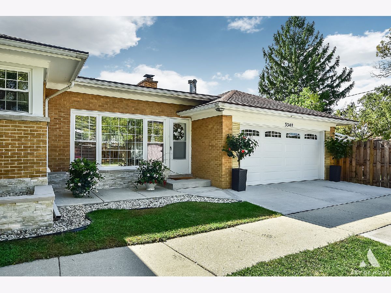
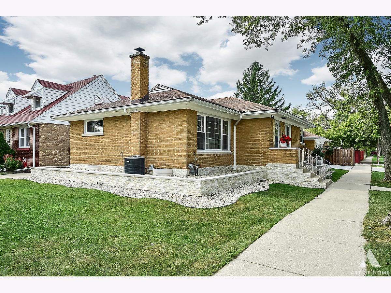
Room Specifics
Total Bedrooms: 3
Bedrooms Above Ground: 3
Bedrooms Below Ground: 0
Dimensions: —
Floor Type: Hardwood
Dimensions: —
Floor Type: Hardwood
Full Bathrooms: 2
Bathroom Amenities: —
Bathroom in Basement: 1
Rooms: Recreation Room,Play Room
Basement Description: Finished,Rec/Family Area
Other Specifics
| 2 | |
| — | |
| Concrete | |
| Brick Paver Patio, Storms/Screens, Fire Pit | |
| Corner Lot | |
| 43X124 | |
| — | |
| None | |
| Bar-Wet, Hardwood Floors, Open Floorplan | |
| Range, Microwave, Dishwasher, Refrigerator, Washer, Dryer, Stainless Steel Appliance(s), Wine Refrigerator | |
| Not in DB | |
| Sidewalks, Street Lights | |
| — | |
| — | |
| Wood Burning |
Tax History
| Year | Property Taxes |
|---|---|
| 2014 | $4,624 |
| 2020 | $5,679 |
Contact Agent
Nearby Similar Homes
Nearby Sold Comparables
Contact Agent
Listing Provided By
Select Realty INC

