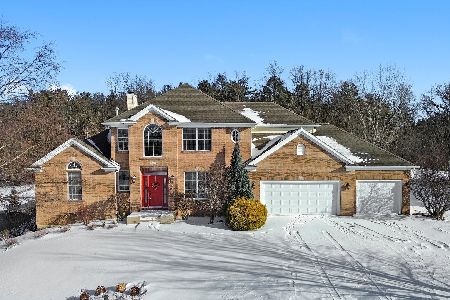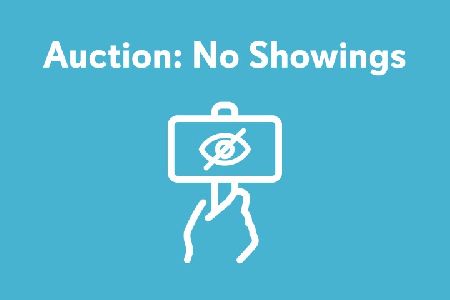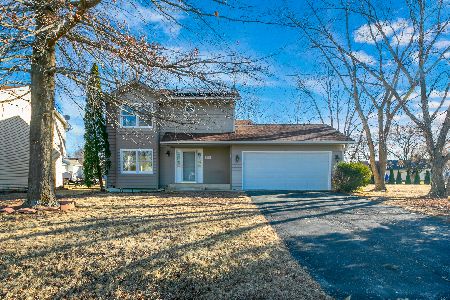3349 Carbineer Drive, Belvidere, Illinois 61008
$435,000
|
Sold
|
|
| Status: | Closed |
| Sqft: | 3,260 |
| Cost/Sqft: | $138 |
| Beds: | 4 |
| Baths: | 4 |
| Year Built: | 2004 |
| Property Taxes: | $9,165 |
| Days On Market: | 1999 |
| Lot Size: | 0,74 |
Description
First time on market! This one owner, custom-built home was carefully crafted to be one of a kind perfect blend between old-world charm and modern conveniences. This 4 bed, 2 full bath, 2 half bath home features glass work, doors, trim, casing, light fixtures and fireplace salvaged from late 1800's/early 1900's midwest homes (see virtual tour). On the main floor enjoy 10&11ft ceilings, a study w/ built-in desk, formal dining room w/ wainscoting, butlers pantry, large eat-in kitchen w/ custom cabinetry, island, and walk-in pantry, half bath, mud room, and family room featuring built-ins and salvaged fireplace surround. Upstairs features all 4 bedrooms and laundry room, 3 bedrooms w/ beveled ceilings & walk-in closets, 1 bedroom w/ vaulted ceiling and double closets. Master features dual-sided fireplace, large jetted tub, tiled shower, and sitting area. Additional 1,600 sq ft. finished in partial exposure basement. *Contact agent for full amenity sheet* *Some appliances virtually staged*
Property Specifics
| Single Family | |
| — | |
| — | |
| 2004 | |
| Full | |
| — | |
| No | |
| 0.74 |
| Boone | |
| — | |
| — / Not Applicable | |
| None | |
| Private Well | |
| Septic-Private | |
| 10829900 | |
| 0334176008 |
Nearby Schools
| NAME: | DISTRICT: | DISTANCE: | |
|---|---|---|---|
|
High School
Belvidere North High School |
100 | Not in DB | |
Property History
| DATE: | EVENT: | PRICE: | SOURCE: |
|---|---|---|---|
| 30 Nov, 2020 | Sold | $435,000 | MRED MLS |
| 16 Oct, 2020 | Under contract | $449,900 | MRED MLS |
| — | Last price change | $469,900 | MRED MLS |
| 25 Aug, 2020 | Listed for sale | $489,900 | MRED MLS |
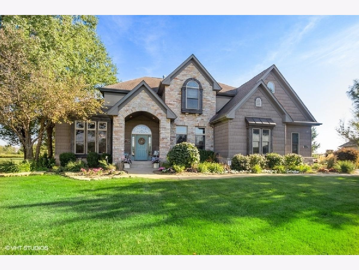
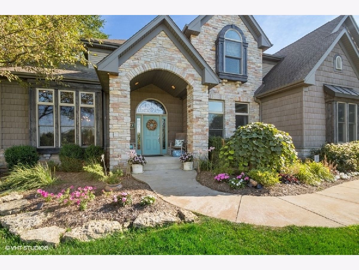
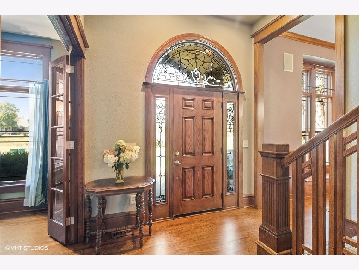
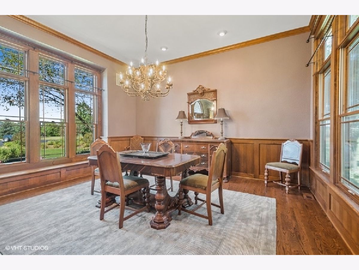
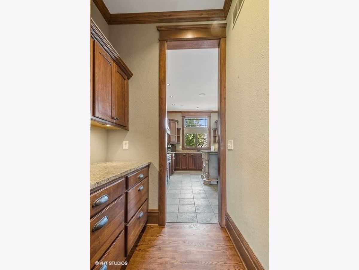
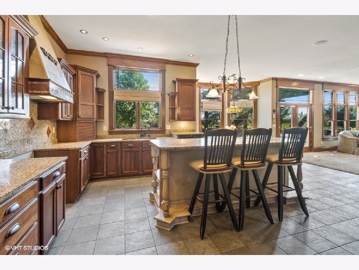
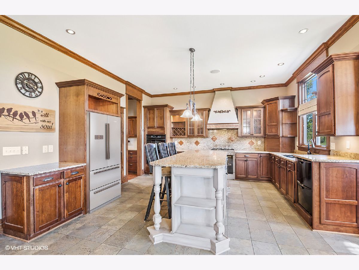
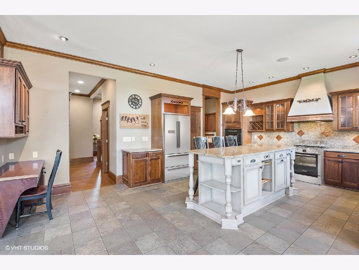
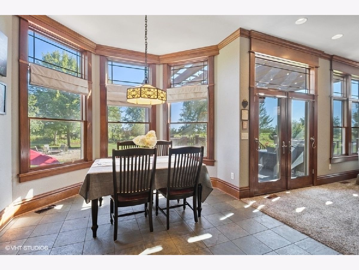
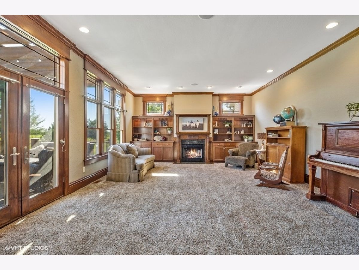
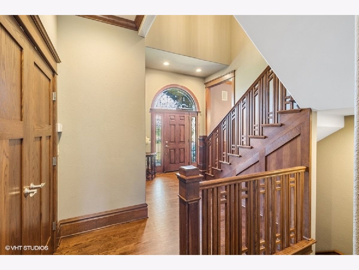
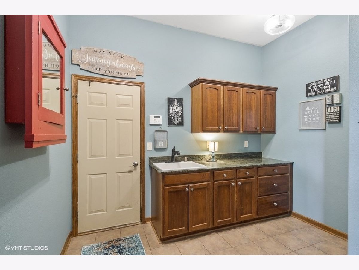
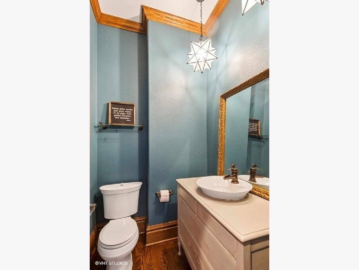
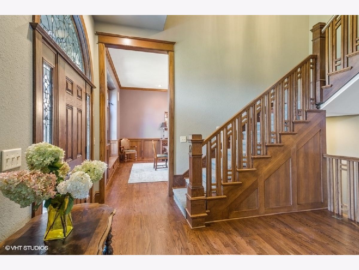
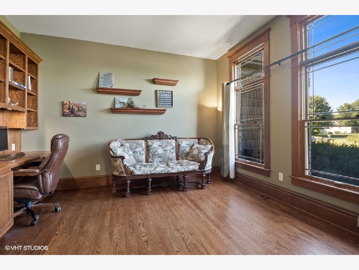
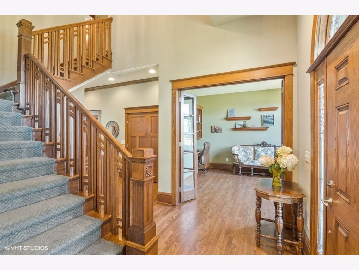
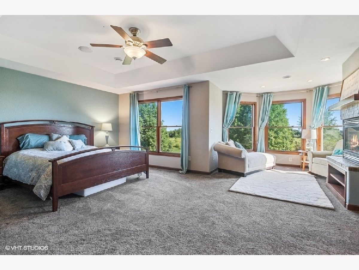
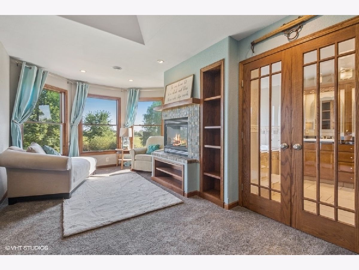
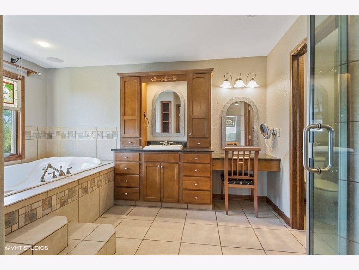
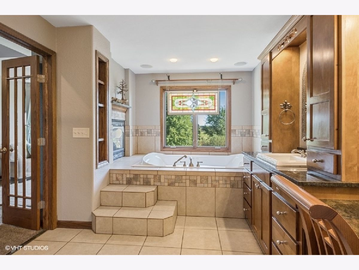
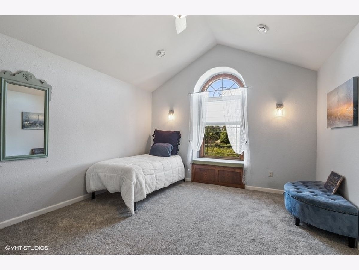
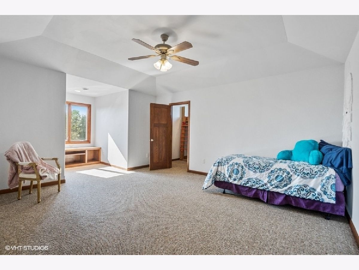
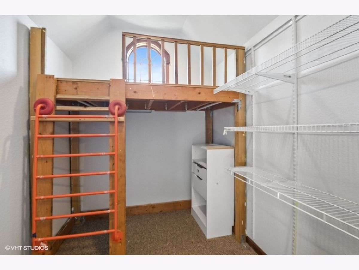
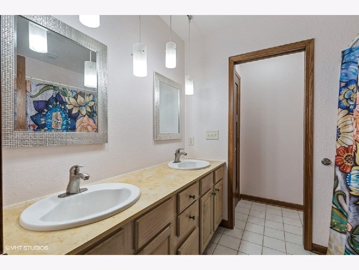
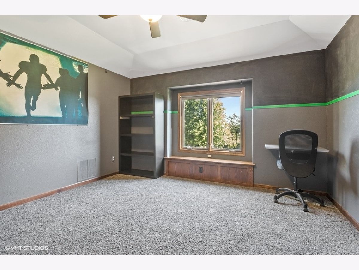
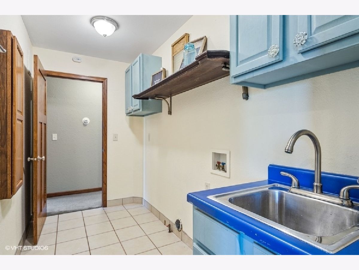
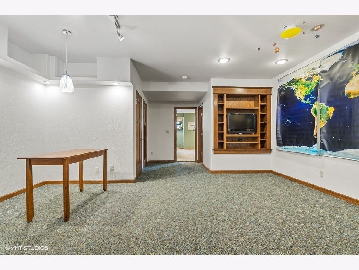
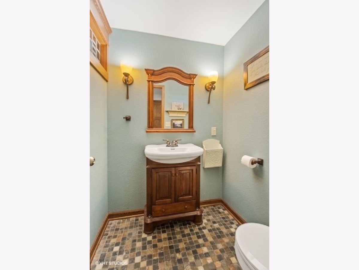
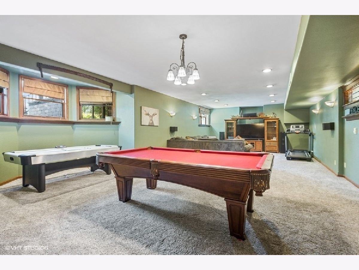
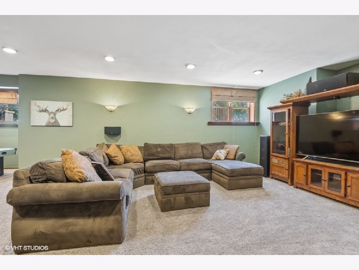
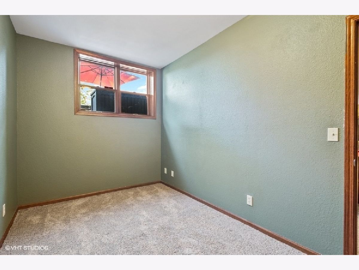
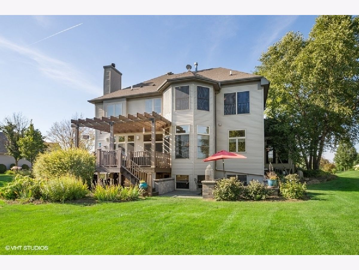
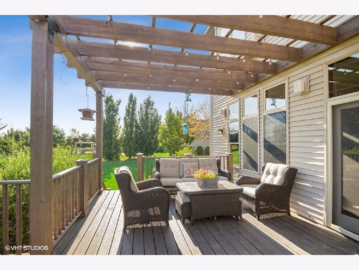
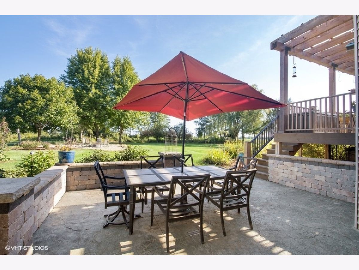
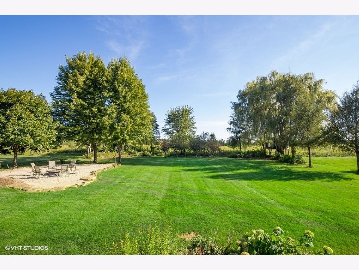
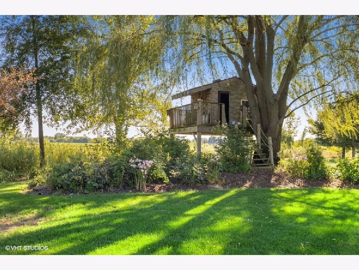
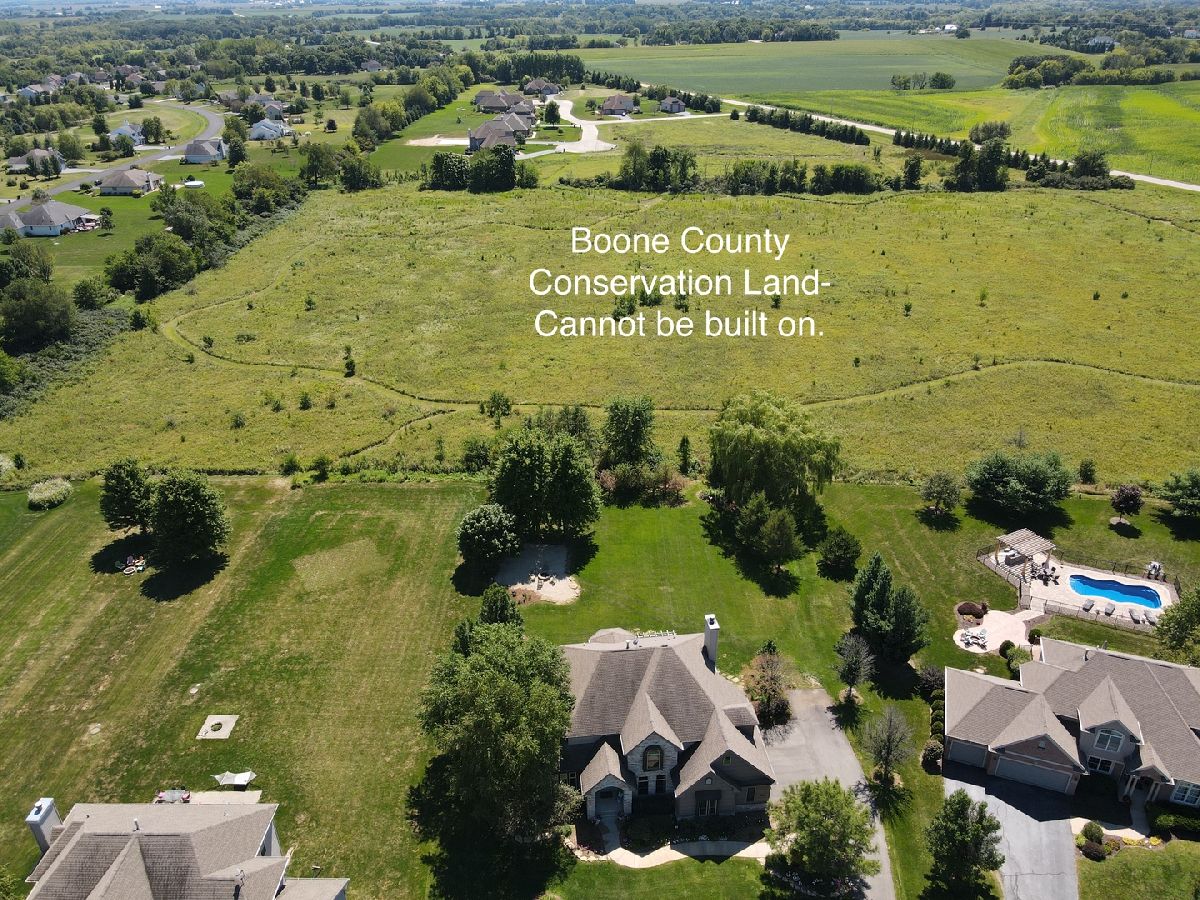
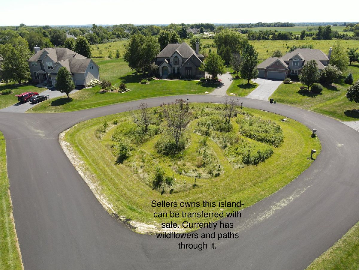
Room Specifics
Total Bedrooms: 4
Bedrooms Above Ground: 4
Bedrooms Below Ground: 0
Dimensions: —
Floor Type: —
Dimensions: —
Floor Type: —
Dimensions: —
Floor Type: —
Full Bathrooms: 4
Bathroom Amenities: —
Bathroom in Basement: 1
Rooms: Recreation Room,Study
Basement Description: Finished
Other Specifics
| 3 | |
| — | |
| — | |
| — | |
| — | |
| 142.21 X 294.93 X 128.06 X | |
| — | |
| Full | |
| — | |
| — | |
| Not in DB | |
| — | |
| — | |
| — | |
| Gas Starter |
Tax History
| Year | Property Taxes |
|---|---|
| 2020 | $9,165 |
Contact Agent
Nearby Similar Homes
Nearby Sold Comparables
Contact Agent
Listing Provided By
Keller Williams Realty Signature

