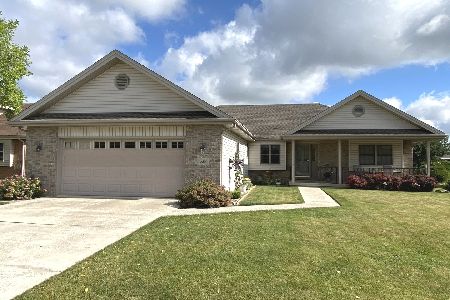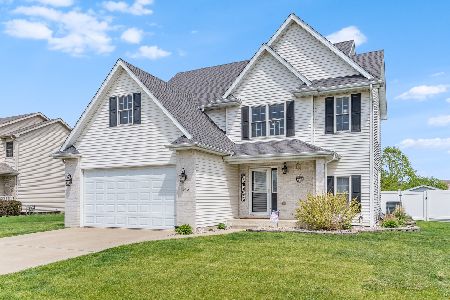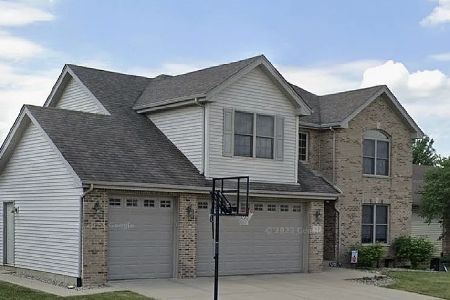335 Centerpoint Drive, Bourbonnais, Illinois 60914
$175,000
|
Sold
|
|
| Status: | Closed |
| Sqft: | 1,720 |
| Cost/Sqft: | $105 |
| Beds: | 3 |
| Baths: | 2 |
| Year Built: | 2003 |
| Property Taxes: | $3,753 |
| Days On Market: | 4195 |
| Lot Size: | 0,00 |
Description
Split Ranch floor plan with Great Room, Fireplace and Cathedral ceilings and plant shelves. Master Bedroom with tray ceiling, window seat, large WIC, whirlpool & shower. Large Kitchen with Island, walk in pantry and lot of cabinets. 24 x 24 Garage with pull down stairway for storage. Anderson thermo pane tilt-in windows. 6 Panel doors throughout. Quality built by Warburton Const. Patio off of Great room.
Property Specifics
| Single Family | |
| — | |
| Ranch | |
| 2003 | |
| None | |
| — | |
| No | |
| — |
| Kankakee | |
| Highpoint | |
| 0 / Not Applicable | |
| None | |
| Public | |
| Public Sewer | |
| 08686836 | |
| 17090741408600 |
Property History
| DATE: | EVENT: | PRICE: | SOURCE: |
|---|---|---|---|
| 19 Nov, 2014 | Sold | $175,000 | MRED MLS |
| 2 Sep, 2014 | Under contract | $179,900 | MRED MLS |
| 29 Jul, 2014 | Listed for sale | $179,900 | MRED MLS |
| 31 Aug, 2020 | Sold | $232,501 | MRED MLS |
| 26 Jun, 2020 | Under contract | $227,500 | MRED MLS |
| 23 Jun, 2020 | Listed for sale | $227,500 | MRED MLS |
Room Specifics
Total Bedrooms: 3
Bedrooms Above Ground: 3
Bedrooms Below Ground: 0
Dimensions: —
Floor Type: Carpet
Dimensions: —
Floor Type: Carpet
Full Bathrooms: 2
Bathroom Amenities: Whirlpool,Separate Shower
Bathroom in Basement: 0
Rooms: Great Room
Basement Description: Crawl
Other Specifics
| 2 | |
| Concrete Perimeter | |
| Concrete | |
| Patio | |
| — | |
| 75 X 135 | |
| Pull Down Stair | |
| Full | |
| Vaulted/Cathedral Ceilings, First Floor Bedroom, First Floor Laundry, First Floor Full Bath | |
| — | |
| Not in DB | |
| Sidewalks, Street Lights | |
| — | |
| — | |
| Gas Starter |
Tax History
| Year | Property Taxes |
|---|---|
| 2014 | $3,753 |
| 2020 | $5,533 |
Contact Agent
Nearby Similar Homes
Nearby Sold Comparables
Contact Agent
Listing Provided By
Speckman Realty Real Living












