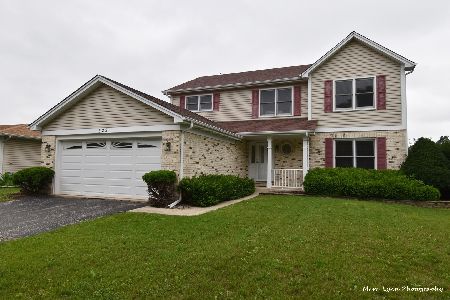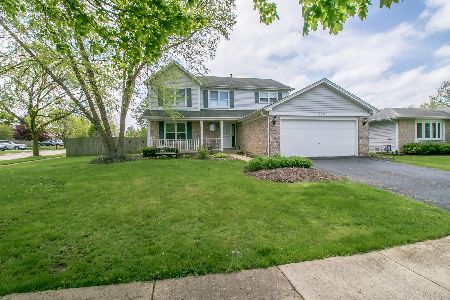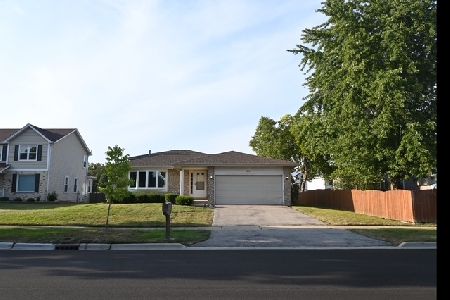335 Indianwood Lane, West Chicago, Illinois 60185
$251,000
|
Sold
|
|
| Status: | Closed |
| Sqft: | 1,995 |
| Cost/Sqft: | $129 |
| Beds: | 3 |
| Baths: | 2 |
| Year Built: | 1994 |
| Property Taxes: | $7,665 |
| Days On Market: | 2515 |
| Lot Size: | 0,18 |
Description
This lovely split level home sits on a large lot and backs to a beautiful pond. The spacious living room with a bright picture window opens up to the formal dining room. The updated kitchen in 2016 offers stainless steel appliances and a patio door to the big backyard. The master suite has a large walk-in closet and a door to the full updated bath. All additional bedrooms offer large closets. The spacious lower level family room has a floor to ceiling brick fireplace. The lower level also offers a full bath and a laundry room with built-in cabinets. The finished basement has an office with an extra large closet and a storage/utility room with plenty of storage. New windows in 2017.New carpet in 2016, New Roof-2018. Only minutes to schools, shopping and Saint Andrews Golf Club.
Property Specifics
| Single Family | |
| — | |
| Bi-Level | |
| 1994 | |
| Full | |
| — | |
| No | |
| 0.18 |
| Du Page | |
| — | |
| 125 / Annual | |
| None | |
| Community Well | |
| Public Sewer | |
| 10311005 | |
| 0128401031 |
Nearby Schools
| NAME: | DISTRICT: | DISTANCE: | |
|---|---|---|---|
|
Grade School
Wegner Elementary School |
33 | — | |
|
Middle School
Leman Middle School |
33 | Not in DB | |
|
High School
Community High School |
94 | Not in DB | |
Property History
| DATE: | EVENT: | PRICE: | SOURCE: |
|---|---|---|---|
| 29 Oct, 2019 | Sold | $251,000 | MRED MLS |
| 9 Sep, 2019 | Under contract | $258,000 | MRED MLS |
| — | Last price change | $261,000 | MRED MLS |
| 17 Mar, 2019 | Listed for sale | $262,900 | MRED MLS |
Room Specifics
Total Bedrooms: 4
Bedrooms Above Ground: 3
Bedrooms Below Ground: 1
Dimensions: —
Floor Type: Carpet
Dimensions: —
Floor Type: Carpet
Dimensions: —
Floor Type: Carpet
Full Bathrooms: 2
Bathroom Amenities: —
Bathroom in Basement: 0
Rooms: Office
Basement Description: Finished,Sub-Basement
Other Specifics
| 2 | |
| Concrete Perimeter | |
| Asphalt | |
| Porch | |
| Pond(s),Water View | |
| 708 SQ FT | |
| — | |
| Full | |
| Hardwood Floors, First Floor Laundry, First Floor Full Bath | |
| Range, Microwave, Dishwasher, Refrigerator, Washer, Dryer, Disposal, Trash Compactor, Stainless Steel Appliance(s) | |
| Not in DB | |
| Sidewalks | |
| — | |
| — | |
| Gas Log |
Tax History
| Year | Property Taxes |
|---|---|
| 2019 | $7,665 |
Contact Agent
Nearby Sold Comparables
Contact Agent
Listing Provided By
iRealty Flat Fee Brokerage







