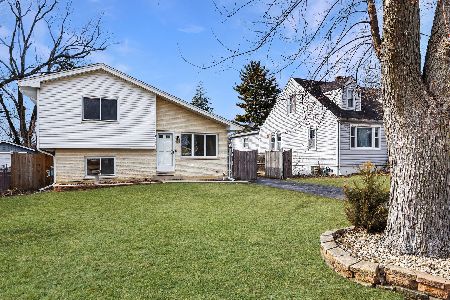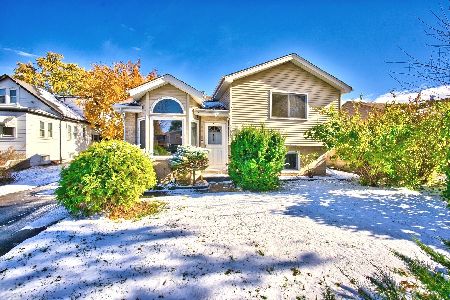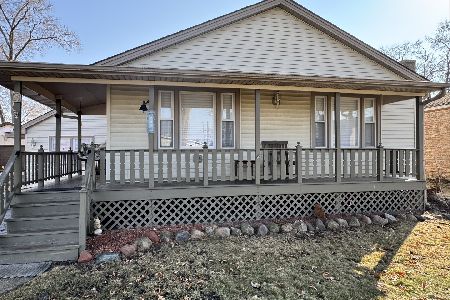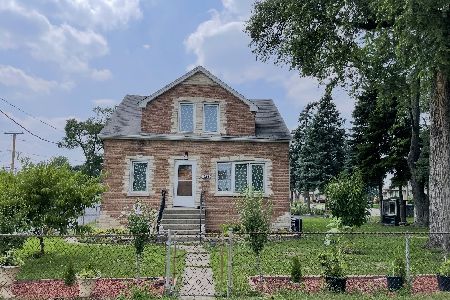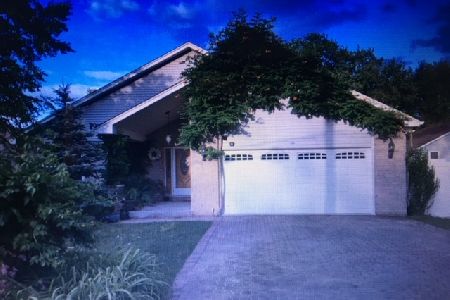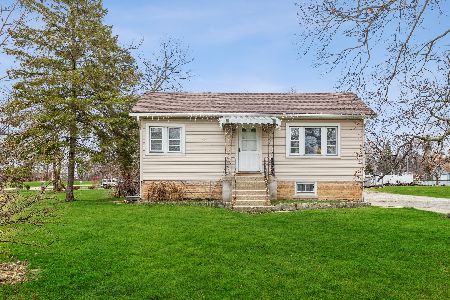335 Itasca Street, Wood Dale, Illinois 60191
$352,500
|
Sold
|
|
| Status: | Closed |
| Sqft: | 2,105 |
| Cost/Sqft: | $176 |
| Beds: | 3 |
| Baths: | 2 |
| Year Built: | 2001 |
| Property Taxes: | $6,301 |
| Days On Market: | 2090 |
| Lot Size: | 0,27 |
Description
Beautiful ranch home built in 2001 w/ full basement situated on corner lot surrounded by mature trees. Open concept floor plan w/ vaulted ceilings in every room. Refinished hardwood floors. Most rooms freshly painted. Newer light fixtures throughout. Several ceiling fans. Beautiful open kitchen w/ dramatic 2 story ceiling w/ 4 skylights, peninsula w/ breakfast bar, granite back splash, SS appliances, & pantry. Dining room leads out to a wrap around freshly painted wood deck. Family/ great room offers a wall of windows & another set of sliding glass doors to another deck. All the bedrooms offer new carpeting. Master suite features walk-in closet, remodeled bathroom w/ his & her vanities, & a walk-in shower. Full basement with another 2105 square feet & roughed in plumbing waiting to be finished. Currently there is some dry wall up & storage shelves to stay. Fenced in back yard w/ new fence in 2016, shed, & garden area. New furnace in 2013. New A/C in 2017. New roof in 2017 & brand new water heater in 2020. Stunning home!
Property Specifics
| Single Family | |
| — | |
| Ranch | |
| 2001 | |
| Full | |
| — | |
| No | |
| 0.27 |
| Du Page | |
| — | |
| 0 / Not Applicable | |
| None | |
| Lake Michigan | |
| Public Sewer | |
| 10743311 | |
| 0310400029 |
Nearby Schools
| NAME: | DISTRICT: | DISTANCE: | |
|---|---|---|---|
|
Grade School
Oakbrook Elementary School |
7 | — | |
|
Middle School
Wood Dale Junior High School |
7 | Not in DB | |
|
High School
Fenton High School |
100 | Not in DB | |
Property History
| DATE: | EVENT: | PRICE: | SOURCE: |
|---|---|---|---|
| 21 Jul, 2020 | Sold | $352,500 | MRED MLS |
| 16 Jun, 2020 | Under contract | $369,900 | MRED MLS |
| 11 Jun, 2020 | Listed for sale | $369,900 | MRED MLS |
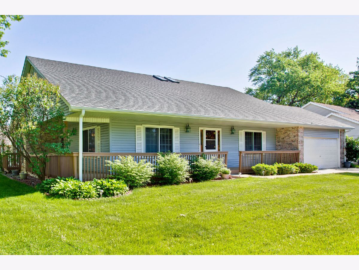
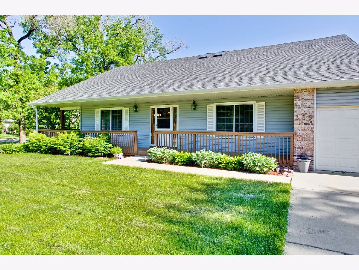
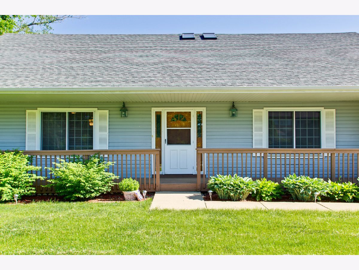
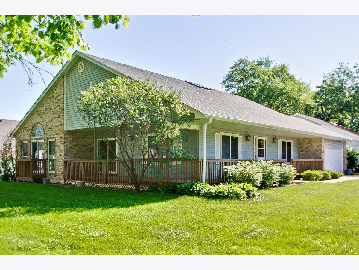
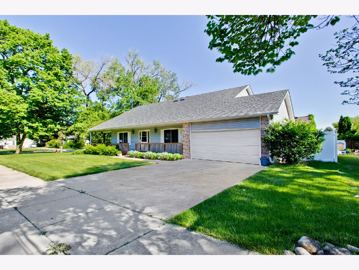
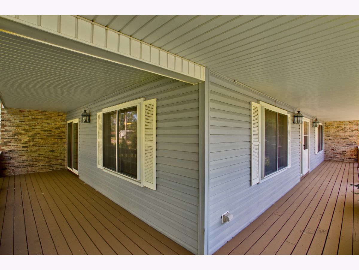
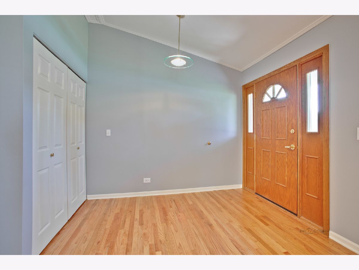
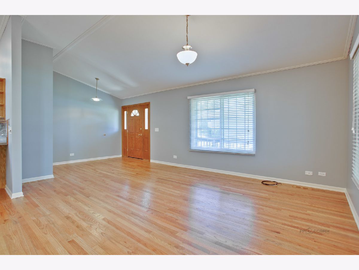
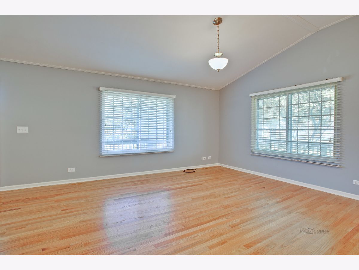
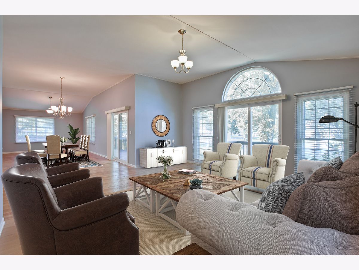
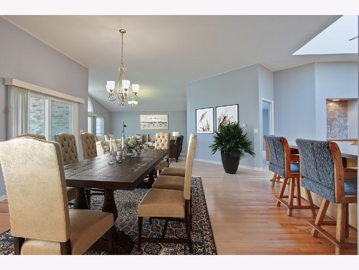
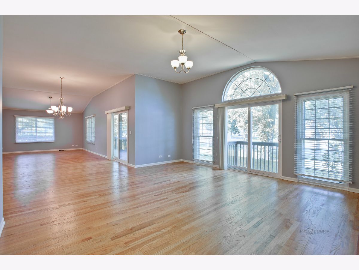
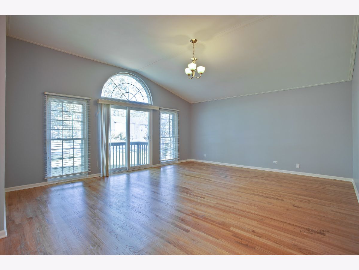
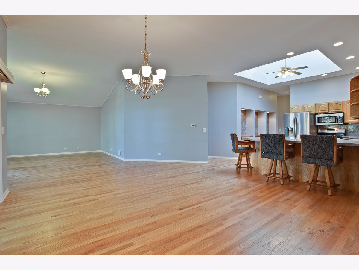
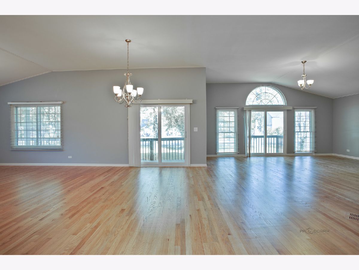
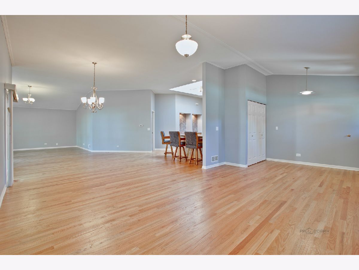
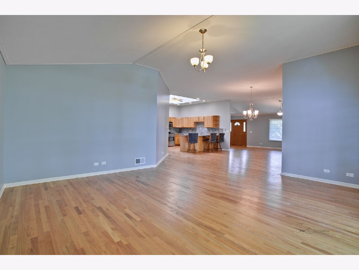
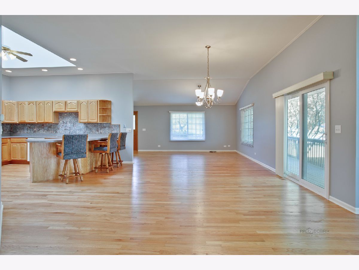
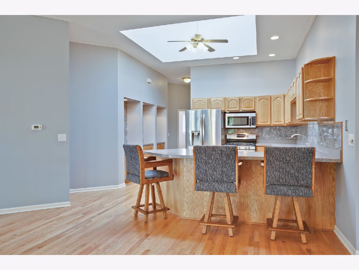
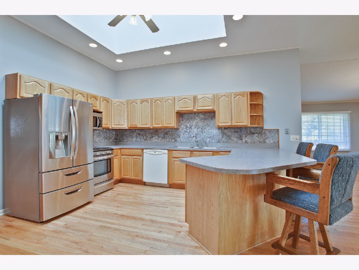
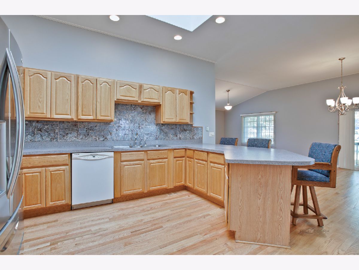
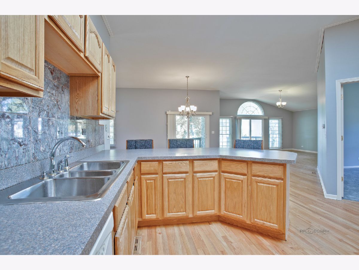
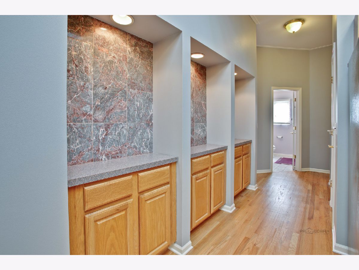
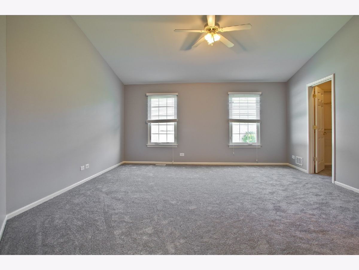
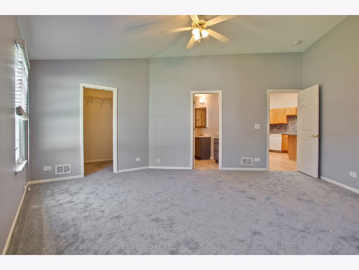
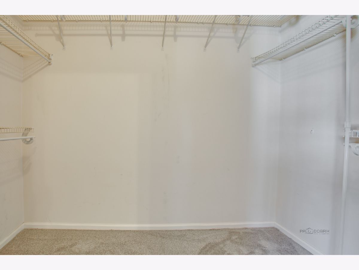
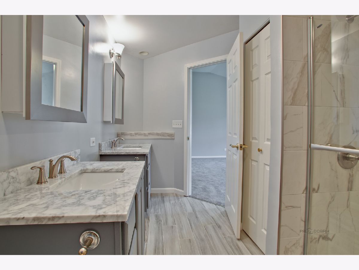
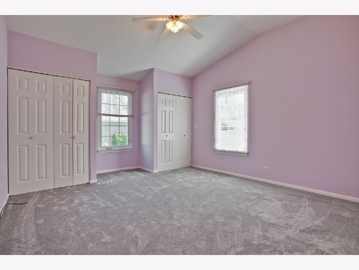
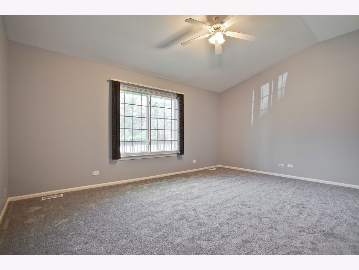
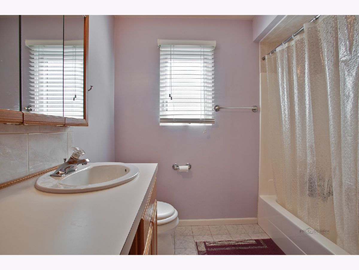
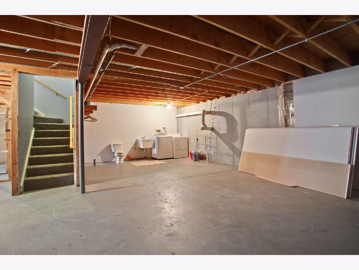
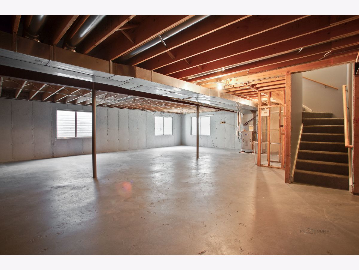
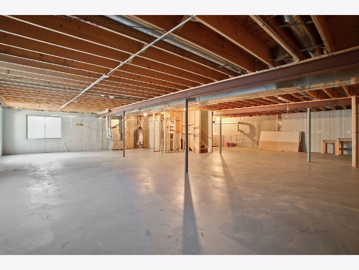
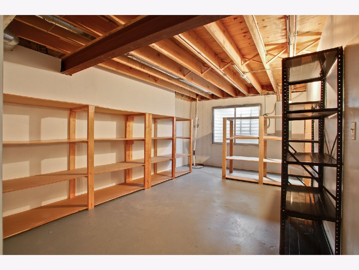
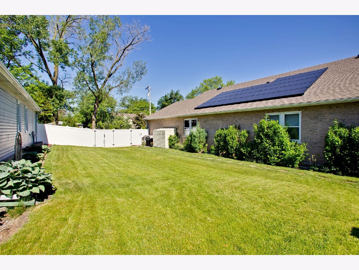
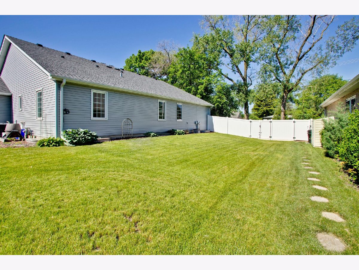
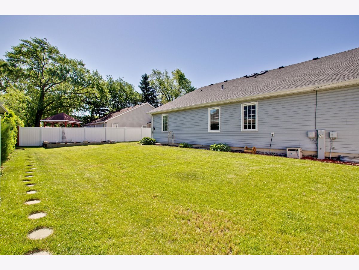
Room Specifics
Total Bedrooms: 3
Bedrooms Above Ground: 3
Bedrooms Below Ground: 0
Dimensions: —
Floor Type: Carpet
Dimensions: —
Floor Type: Carpet
Full Bathrooms: 2
Bathroom Amenities: Double Sink
Bathroom in Basement: 0
Rooms: Foyer,Walk In Closet
Basement Description: Unfinished
Other Specifics
| 2.5 | |
| Concrete Perimeter | |
| Concrete | |
| Deck, Porch, Storms/Screens | |
| Corner Lot,Fenced Yard,Mature Trees | |
| 11761 | |
| — | |
| Full | |
| Vaulted/Cathedral Ceilings, Skylight(s), Hardwood Floors, Walk-In Closet(s) | |
| Range, Microwave, Dishwasher, Refrigerator, Washer, Dryer, Disposal, Stainless Steel Appliance(s) | |
| Not in DB | |
| Curbs, Sidewalks, Street Lights, Street Paved | |
| — | |
| — | |
| — |
Tax History
| Year | Property Taxes |
|---|---|
| 2020 | $6,301 |
Contact Agent
Nearby Similar Homes
Nearby Sold Comparables
Contact Agent
Listing Provided By
The Royal Family Real Estate

