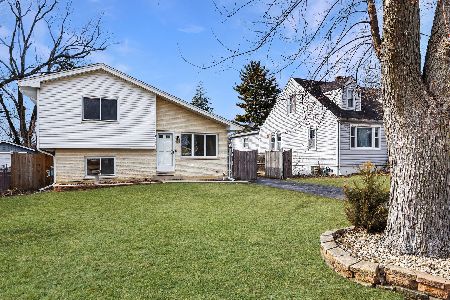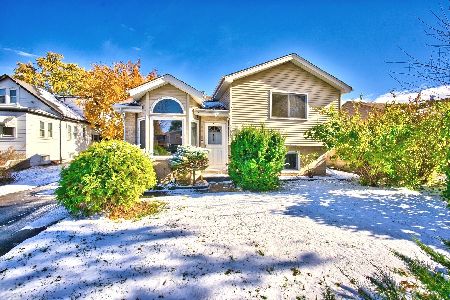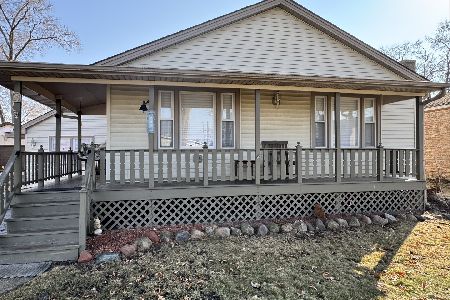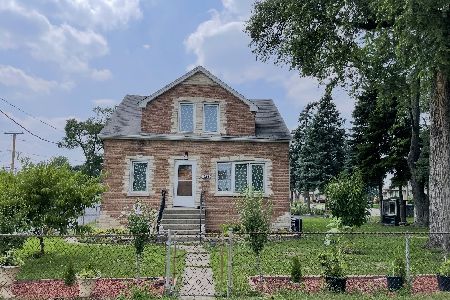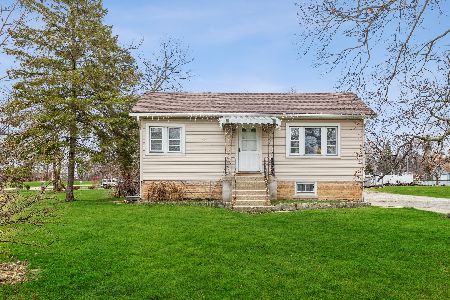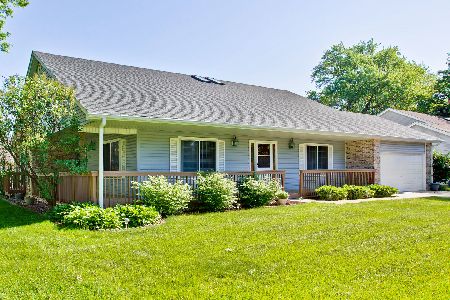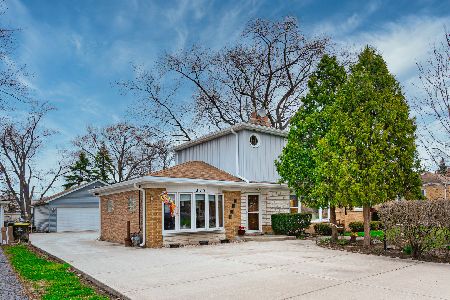503 Central Avenue, Wood Dale, Illinois 60191
$475,000
|
Sold
|
|
| Status: | Closed |
| Sqft: | 2,500 |
| Cost/Sqft: | $212 |
| Beds: | 3 |
| Baths: | 3 |
| Year Built: | 2002 |
| Property Taxes: | $7,156 |
| Days On Market: | 1740 |
| Lot Size: | 0,30 |
Description
Beautiful, spacious, custom built home with 4 bedrooms and 3 baths!! Open foyer leading to big, family room with floor to ceiling brick fireplace!! So many nice features to this home starting with elegant dining room, large, open kitchen with island, maple cabinets, granite counter tops and volume celling. First floor master bedroom with luxury master bathroom! Lower level bathroom with sauna/steam. Huge laundry room with extra cabinets, front load washer & dryer and utility sink.....must see to appreciate! Dual zone heating and many ceiling fans through out!! Full finished basement for family entertaining, 4th bedroom, second kitchen, wet bar, exercise area! Breathtaking, fully fenced yard with paver brick patio, trellis and large storage shed, fool of planted flowers!! Brand new roof 2020 with SOLAR PANEL, that will save your $ for the electric bill. 2.5 car garage. Brick driveway. Low property taxes. ***SHOWS LOVELY***
Property Specifics
| Single Family | |
| — | |
| Traditional | |
| 2002 | |
| Full | |
| — | |
| No | |
| 0.3 |
| Du Page | |
| — | |
| — / Not Applicable | |
| None | |
| Lake Michigan | |
| Public Sewer | |
| 11102284 | |
| 0310400028 |
Nearby Schools
| NAME: | DISTRICT: | DISTANCE: | |
|---|---|---|---|
|
Grade School
W A Johnson Elementary School |
2 | — | |
|
Middle School
Blackhawk Middle School |
2 | Not in DB | |
|
High School
Fenton High School |
100 | Not in DB | |
Property History
| DATE: | EVENT: | PRICE: | SOURCE: |
|---|---|---|---|
| 15 Jul, 2021 | Sold | $475,000 | MRED MLS |
| 9 Jun, 2021 | Under contract | $529,900 | MRED MLS |
| 27 May, 2021 | Listed for sale | $529,900 | MRED MLS |
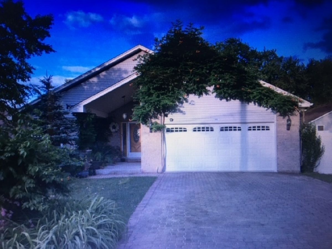
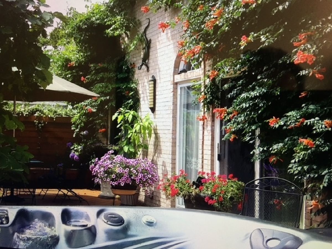
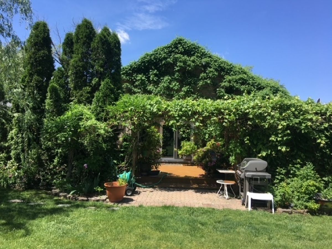
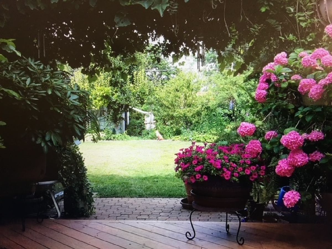
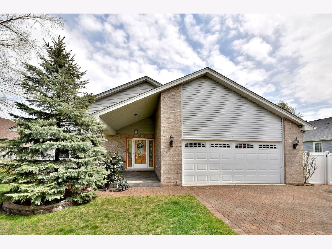
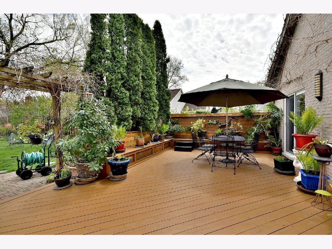
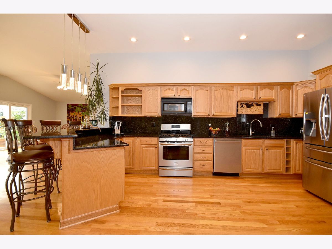
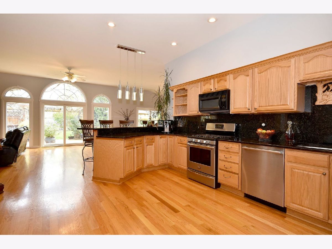
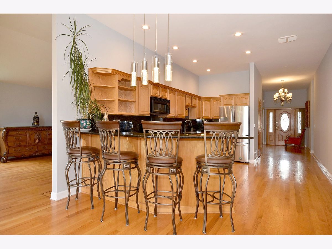
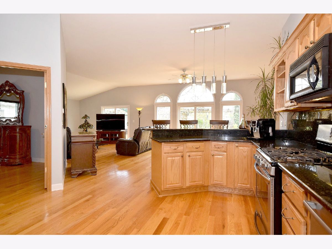
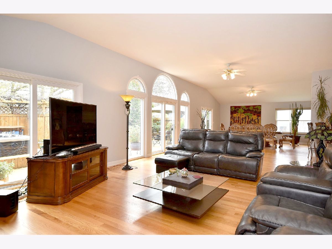
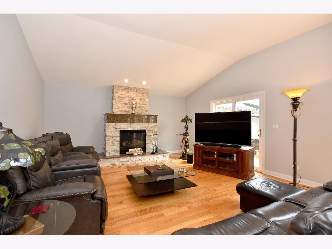
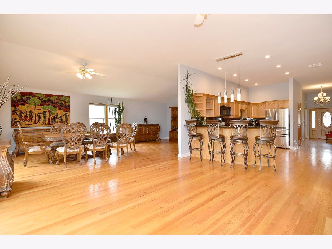
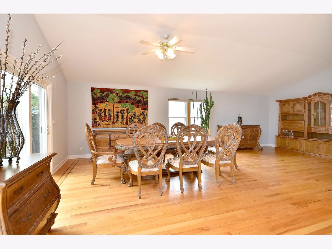
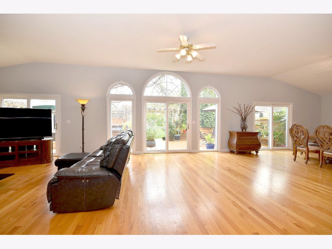
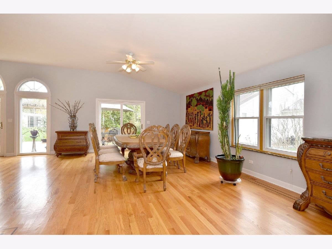
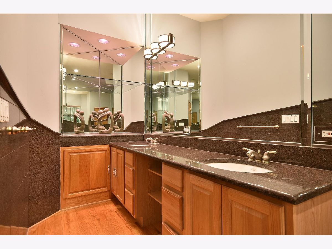
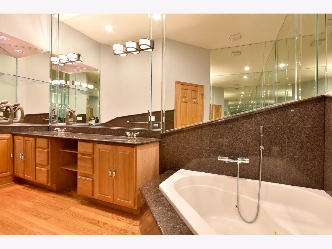
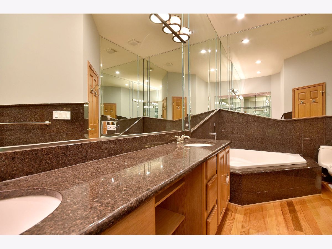
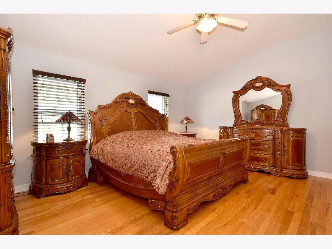
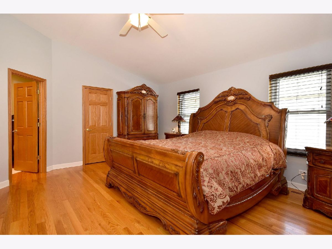
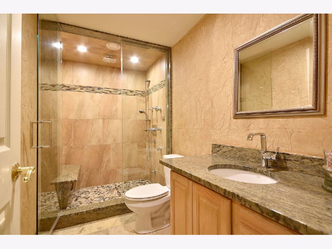
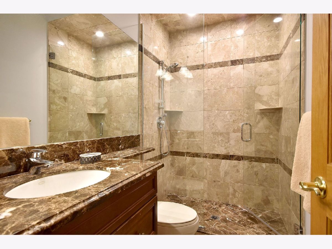
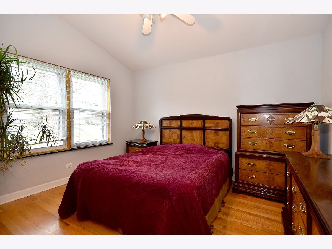
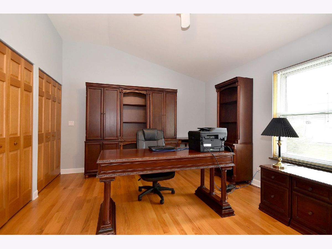
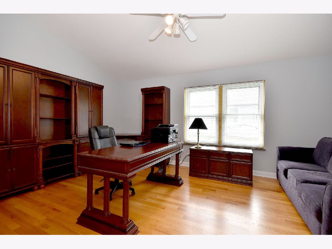
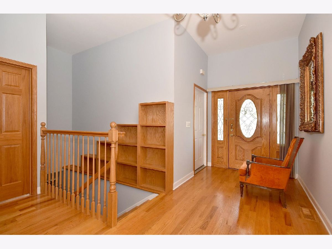
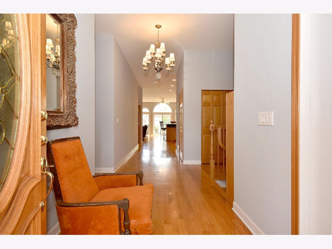
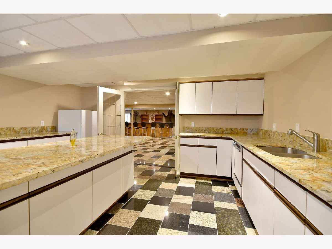
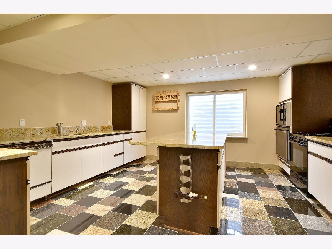
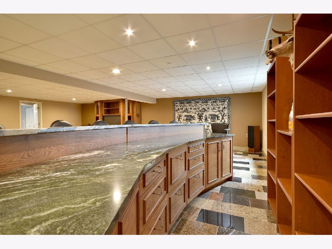
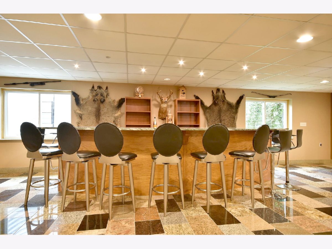
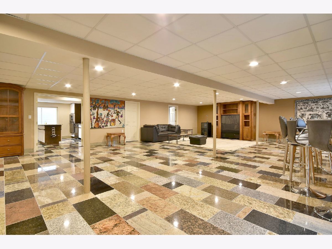
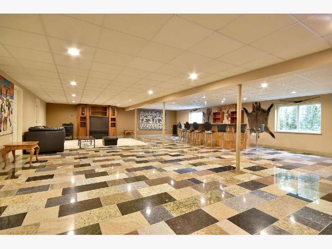
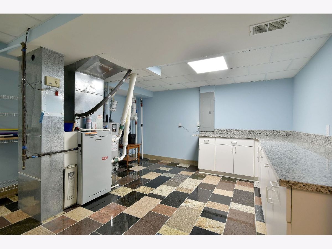
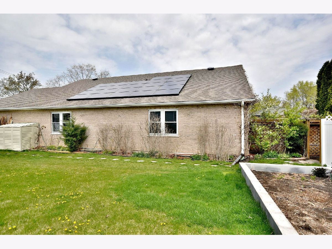
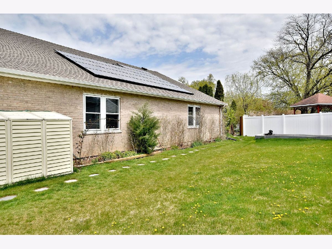
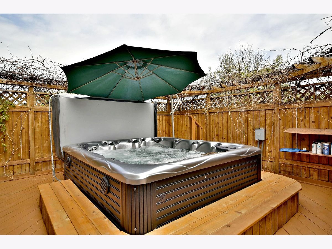
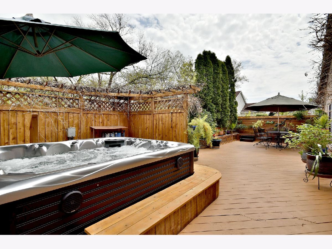
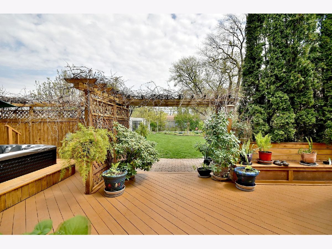
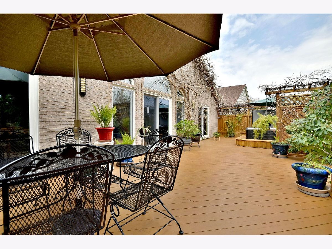
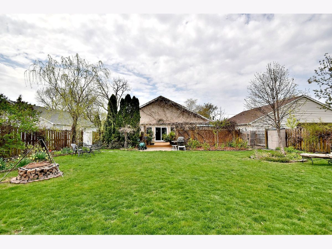
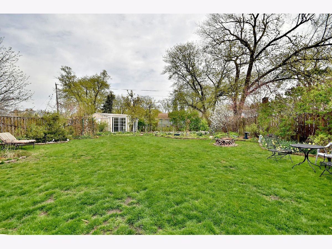
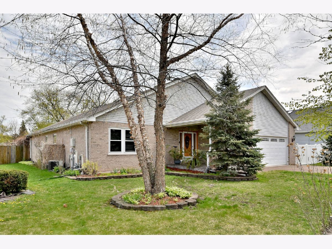
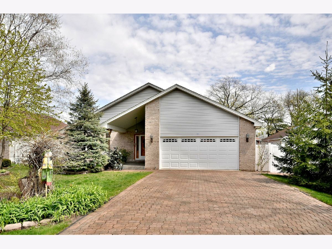
Room Specifics
Total Bedrooms: 4
Bedrooms Above Ground: 3
Bedrooms Below Ground: 1
Dimensions: —
Floor Type: Hardwood
Dimensions: —
Floor Type: Hardwood
Dimensions: —
Floor Type: Other
Full Bathrooms: 3
Bathroom Amenities: Separate Shower,Double Sink
Bathroom in Basement: 1
Rooms: Eating Area,Foyer
Basement Description: Finished
Other Specifics
| 2 | |
| Concrete Perimeter | |
| Concrete | |
| Deck, Hot Tub, Brick Paver Patio, Outdoor Grill | |
| Fenced Yard,Landscaped | |
| 70X200 | |
| — | |
| Full | |
| Vaulted/Cathedral Ceilings, Skylight(s), Sauna/Steam Room, Hardwood Floors, First Floor Bedroom, In-Law Arrangement, First Floor Laundry, First Floor Full Bath | |
| Double Oven, Dishwasher, Refrigerator, Washer, Dryer, Disposal, Stainless Steel Appliance(s) | |
| Not in DB | |
| Curbs, Street Paved | |
| — | |
| — | |
| Wood Burning, Gas Starter |
Tax History
| Year | Property Taxes |
|---|---|
| 2021 | $7,156 |
Contact Agent
Nearby Similar Homes
Nearby Sold Comparables
Contact Agent
Listing Provided By
United Real Estate Elite

