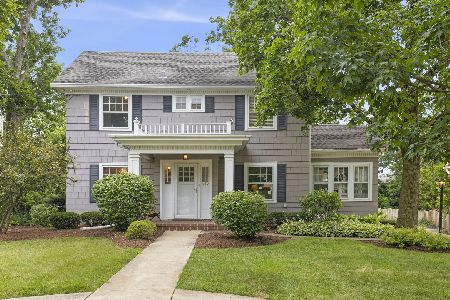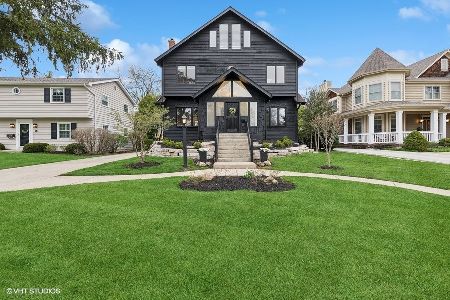335 Montclair Avenue, Glen Ellyn, Illinois 60137
$675,000
|
Sold
|
|
| Status: | Closed |
| Sqft: | 2,755 |
| Cost/Sqft: | $261 |
| Beds: | 5 |
| Baths: | 3 |
| Year Built: | 1901 |
| Property Taxes: | $15,326 |
| Days On Market: | 3157 |
| Lot Size: | 0,00 |
Description
This classic home is situated on a quiet tree lined street in the heart of the village. It offers a beautiful combination of vintage charm with modern updates. The spacious living room features sunny windows, built-in bookcases & the original brick fireplace. The updated kitchen opens to the family room & boasts stainless steel appliances, custom white cabinetry w/black island, granite countertops, breakfast bar & subway tile backsplash. Sliding doors in the family room lead to a large deck perfect for summer entertaining. The master bdrm features a walk-in closet with closet organizers & a private master bath with jetted tub & separate shower with beautiful glass door. The third floor offers a bonus room w/built-ins & 5th bdrm. Other features include a mudroom w/custom built-ins, 1st floor powder room, updated hall bath, hardwood floors, & charming covered front porch. Just a few blocks to Ben Franklin School, parks, town & train. This is vintage Glen Ellyn at its finest!
Property Specifics
| Single Family | |
| — | |
| Traditional | |
| 1901 | |
| Full | |
| — | |
| No | |
| — |
| Du Page | |
| — | |
| 0 / Not Applicable | |
| None | |
| Lake Michigan | |
| Public Sewer | |
| 09646968 | |
| 0514205007 |
Nearby Schools
| NAME: | DISTRICT: | DISTANCE: | |
|---|---|---|---|
|
Grade School
Ben Franklin Elementary School |
41 | — | |
|
Middle School
Hadley Junior High School |
41 | Not in DB | |
|
High School
Glenbard West High School |
87 | Not in DB | |
Property History
| DATE: | EVENT: | PRICE: | SOURCE: |
|---|---|---|---|
| 20 Feb, 2018 | Sold | $675,000 | MRED MLS |
| 20 Jan, 2018 | Under contract | $719,900 | MRED MLS |
| 1 Jun, 2017 | Listed for sale | $719,900 | MRED MLS |
Room Specifics
Total Bedrooms: 5
Bedrooms Above Ground: 5
Bedrooms Below Ground: 0
Dimensions: —
Floor Type: Carpet
Dimensions: —
Floor Type: Hardwood
Dimensions: —
Floor Type: Hardwood
Dimensions: —
Floor Type: —
Full Bathrooms: 3
Bathroom Amenities: Whirlpool,Separate Shower,Full Body Spray Shower
Bathroom in Basement: 0
Rooms: Bedroom 5,Bonus Room,Workshop,Storage,Walk In Closet,Mud Room
Basement Description: Unfinished
Other Specifics
| 2 | |
| — | |
| Asphalt | |
| Deck, Porch | |
| Landscaped | |
| 50X212X49X205 | |
| — | |
| Full | |
| Vaulted/Cathedral Ceilings, Skylight(s), Hardwood Floors | |
| Double Oven, Range, Microwave, Dishwasher, High End Refrigerator, Washer, Dryer, Disposal, Stainless Steel Appliance(s), Wine Refrigerator | |
| Not in DB | |
| Sidewalks, Street Lights, Street Paved | |
| — | |
| — | |
| Wood Burning |
Tax History
| Year | Property Taxes |
|---|---|
| 2018 | $15,326 |
Contact Agent
Nearby Similar Homes
Nearby Sold Comparables
Contact Agent
Listing Provided By
RE/MAX Suburban











