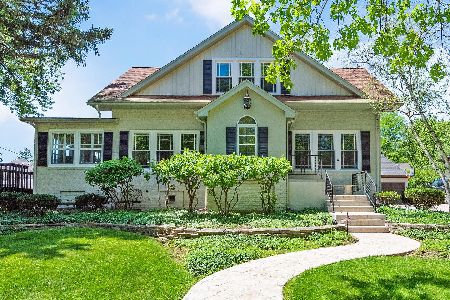664 Turner Avenue, Glen Ellyn, Illinois 60137
$1,122,664
|
Sold
|
|
| Status: | Closed |
| Sqft: | 3,060 |
| Cost/Sqft: | $408 |
| Beds: | 6 |
| Baths: | 4 |
| Year Built: | — |
| Property Taxes: | $16,026 |
| Days On Market: | 644 |
| Lot Size: | 0,27 |
Description
Welcome to 664 Turner Ave! Nestled on a quiet cul-de-sac, this fully renovated luxury home boasts six (6) bedrooms and four (4) full bathrooms situated on a picturesque tree lined street in a walk to school, train and town location. Upon entry you are welcomed into a sun-soaked foyer which leads you into the formal living room, complete with a wood-burning fireplace flanked by built-ins. An arched entry leads to the dining room lined with windows; another charming arched doorway leads into the expansive kitchen with all new appliances, complete with a walk-in pantry, tons of cabinets and an oversized island with seating for 4. Relax in the adjoining family room, featuring a vaulted ceiling and sliding doors to a large screened-in porch overlooking a paver patio and a serene, fully fenced in backyard oasis with a swing set. A bay window adorned first floor bedroom, or office, and a full bath round out the first floor of the home. On the second floor you will find the first of two primary bedrooms with an en suite bathroom, as well as 3 other generously sized bedrooms, with one featuring a bonus, secret, lofted playroom! The second floor also has a brand new laundry room and full bath. On the third floor, you will find the second, beautifully renovated primary suite - over 500 square feet of your own private sanctuary. Finally, a finished basement features an additional bedroom, second laundry room, spacious TV/family room, plenty of storage, a bonus space perfect for a workout or play room and a newly installed radon mitigation system. The finished basement features an exterior door which provides a private entrance for a potential in-law suite or guest space. This gorgeous home is a 5 minute walk from Ben Franklin Elementary School and a 15 minute stroll to the Metra, beautiful downtown Glen Ellyn and Glenbard West High School.
Property Specifics
| Single Family | |
| — | |
| — | |
| — | |
| — | |
| — | |
| No | |
| 0.27 |
| — | |
| — | |
| — / Not Applicable | |
| — | |
| — | |
| — | |
| 12033017 | |
| 0514204018 |
Nearby Schools
| NAME: | DISTRICT: | DISTANCE: | |
|---|---|---|---|
|
Grade School
Ben Franklin Elementary School |
41 | — | |
|
Middle School
Hadley Junior High School |
41 | Not in DB | |
|
High School
Glenbard West High School |
87 | Not in DB | |
Property History
| DATE: | EVENT: | PRICE: | SOURCE: |
|---|---|---|---|
| 28 Jun, 2024 | Sold | $1,122,664 | MRED MLS |
| 24 Apr, 2024 | Under contract | $1,247,500 | MRED MLS |
| 18 Apr, 2024 | Listed for sale | $1,247,500 | MRED MLS |
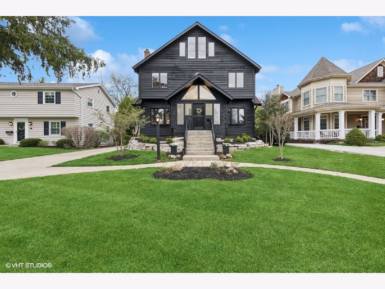
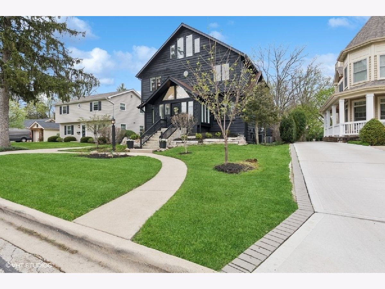
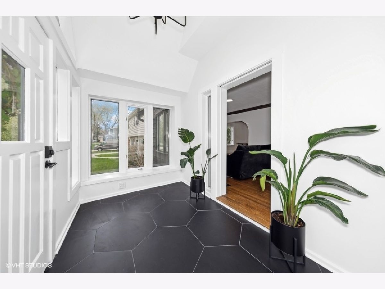
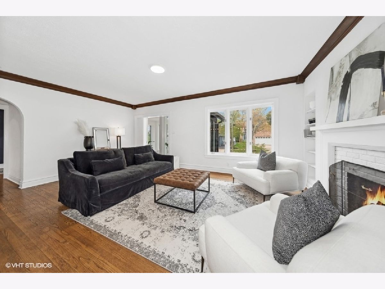
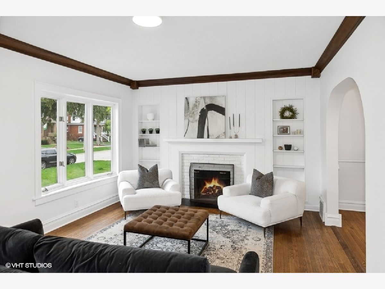
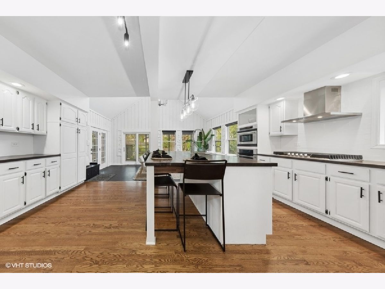
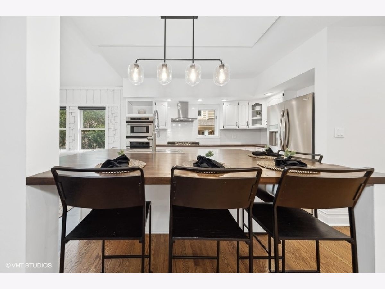
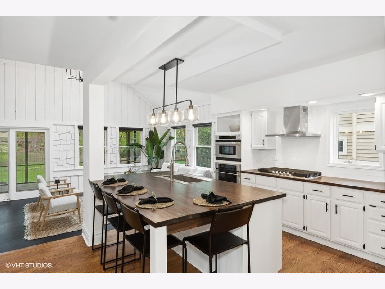
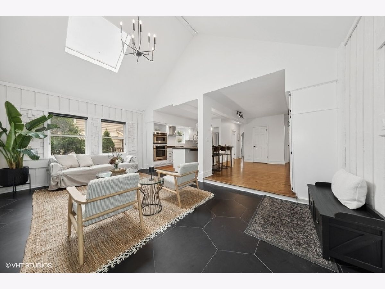
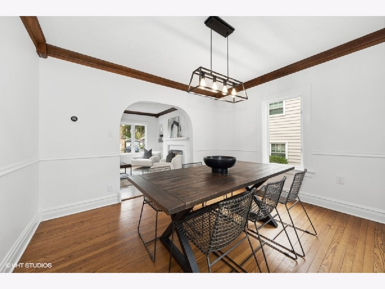
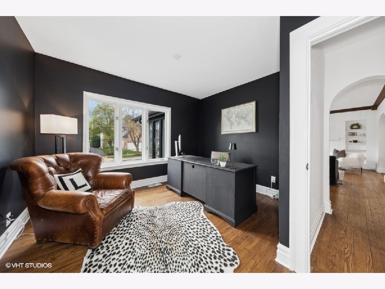
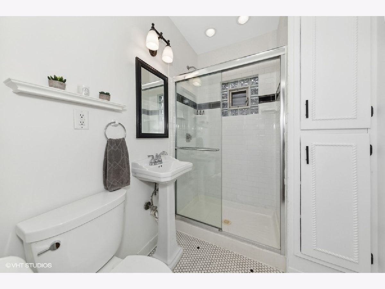
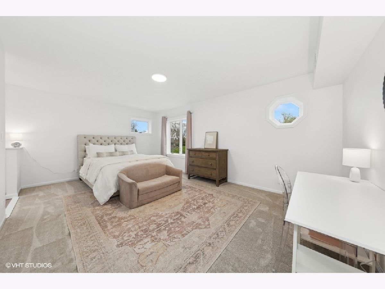
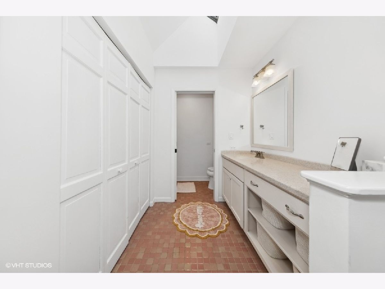
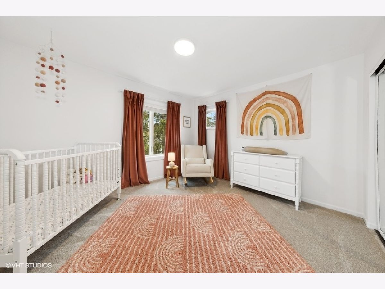
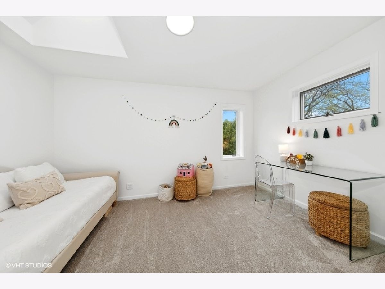
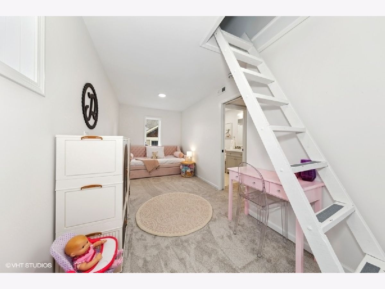
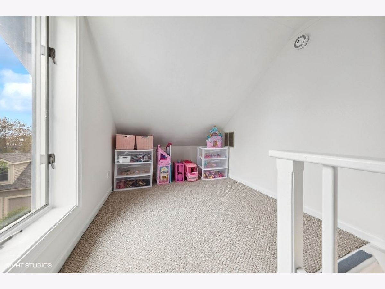
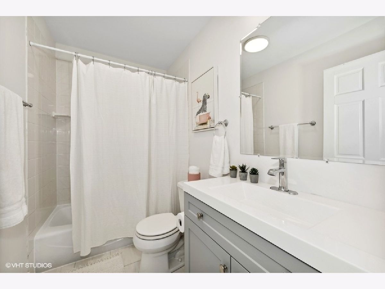
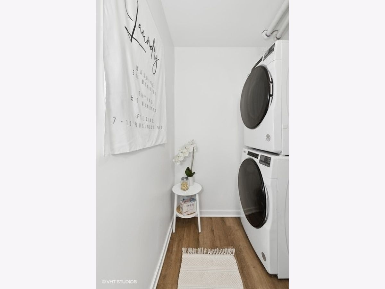
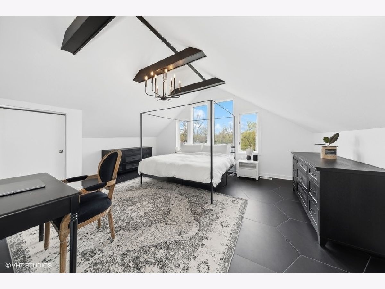
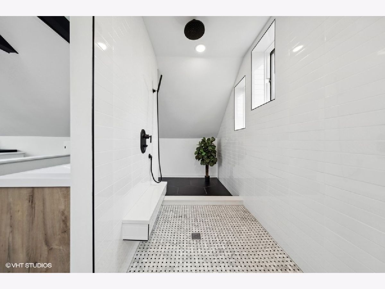
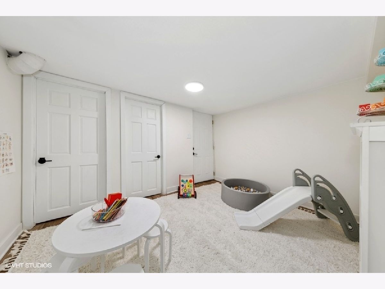
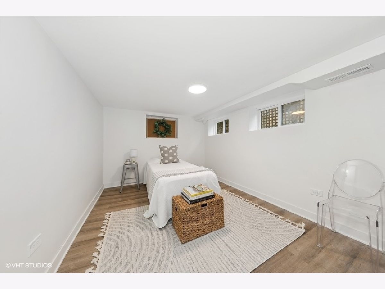
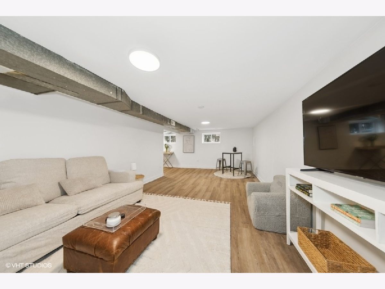
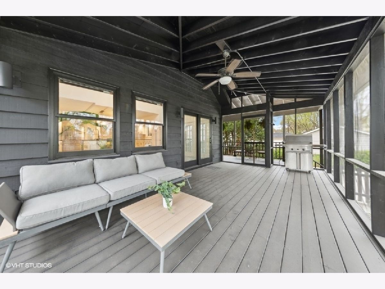
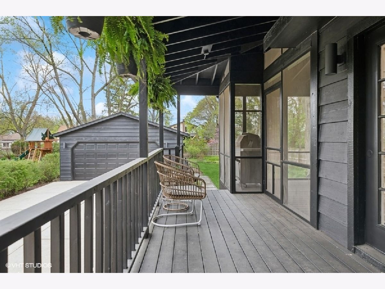
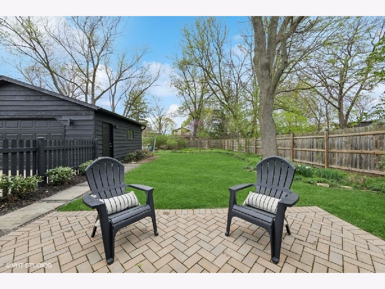
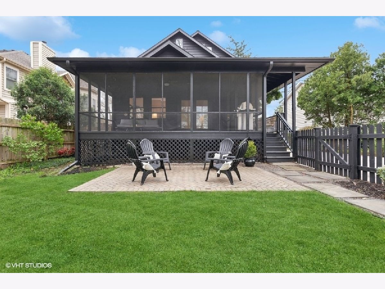
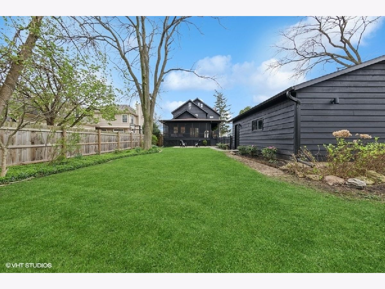
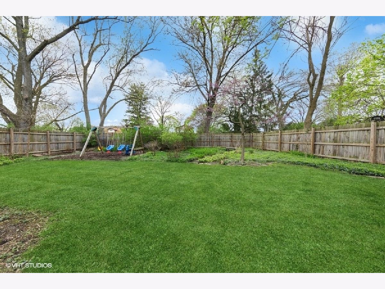
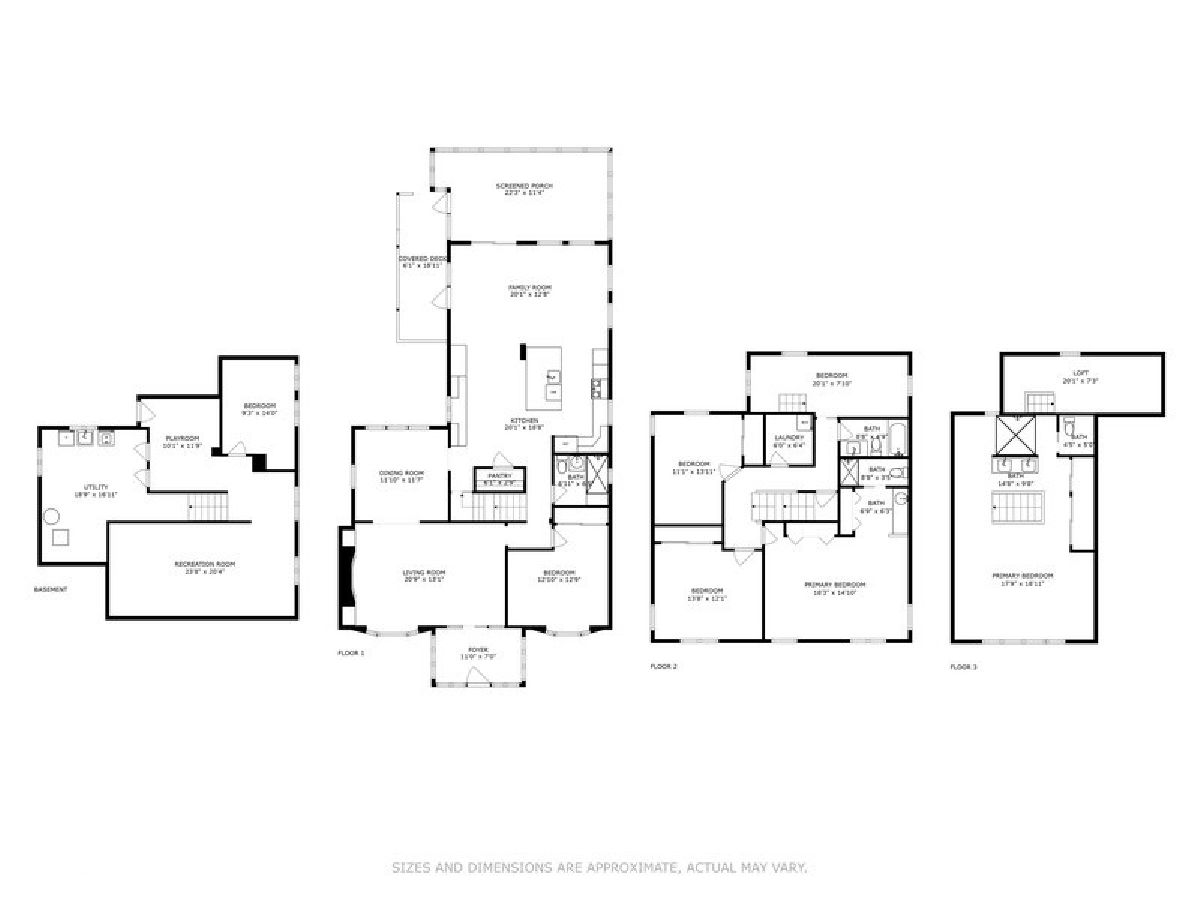
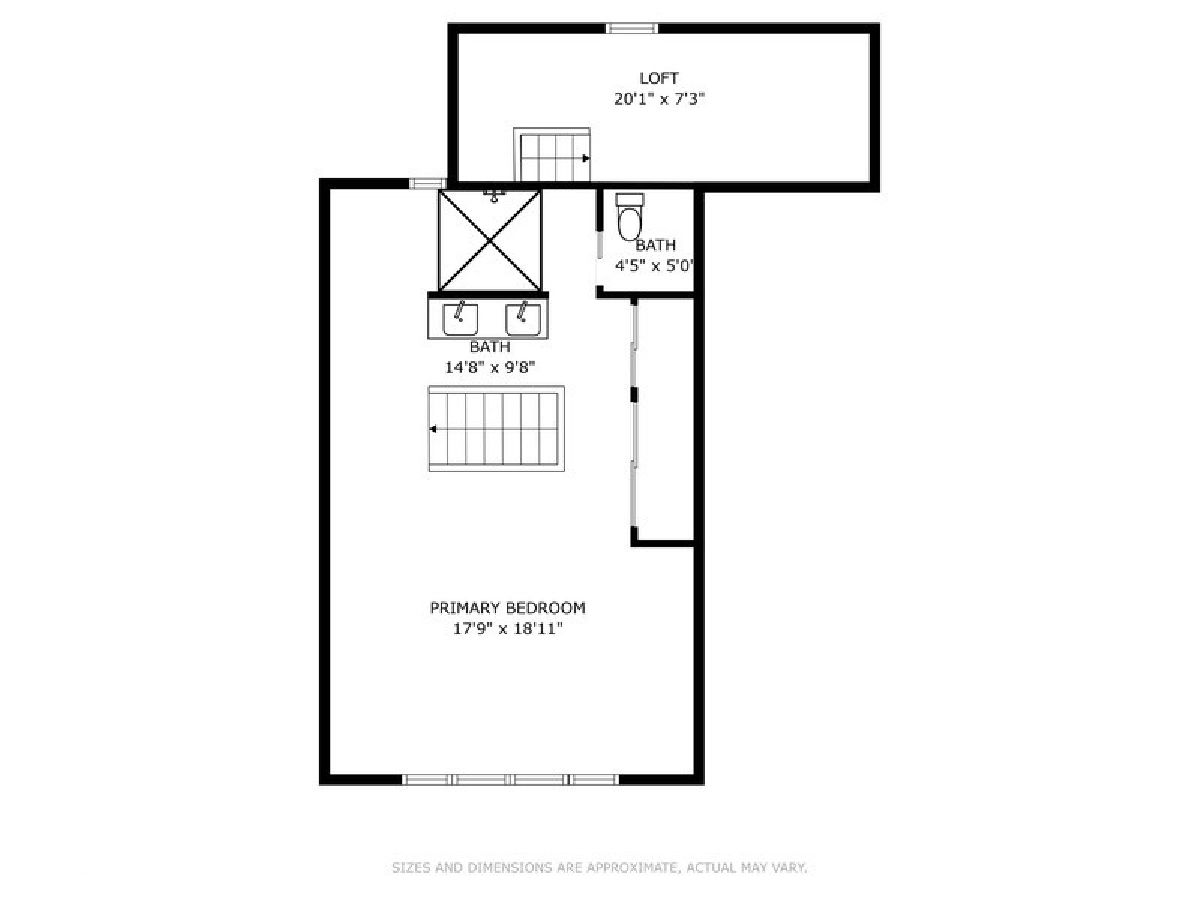
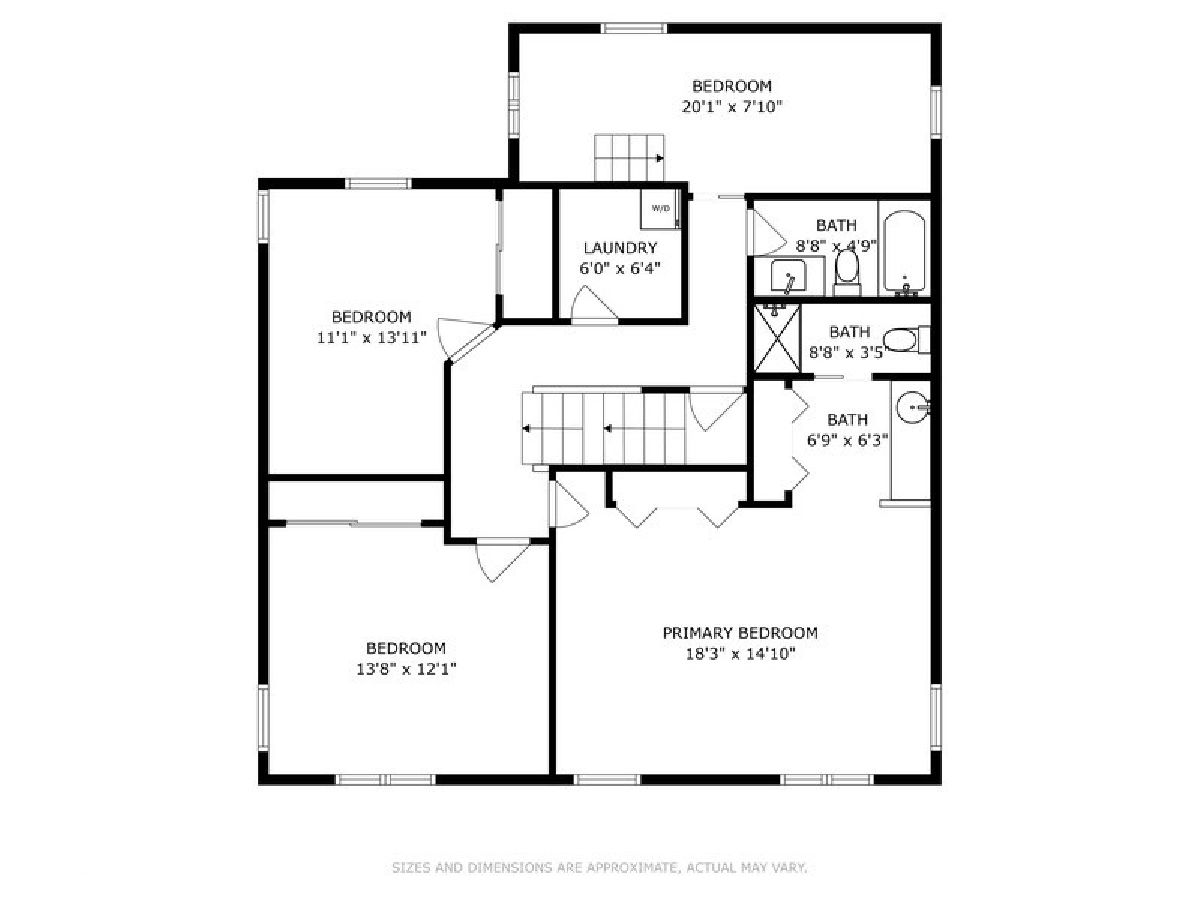
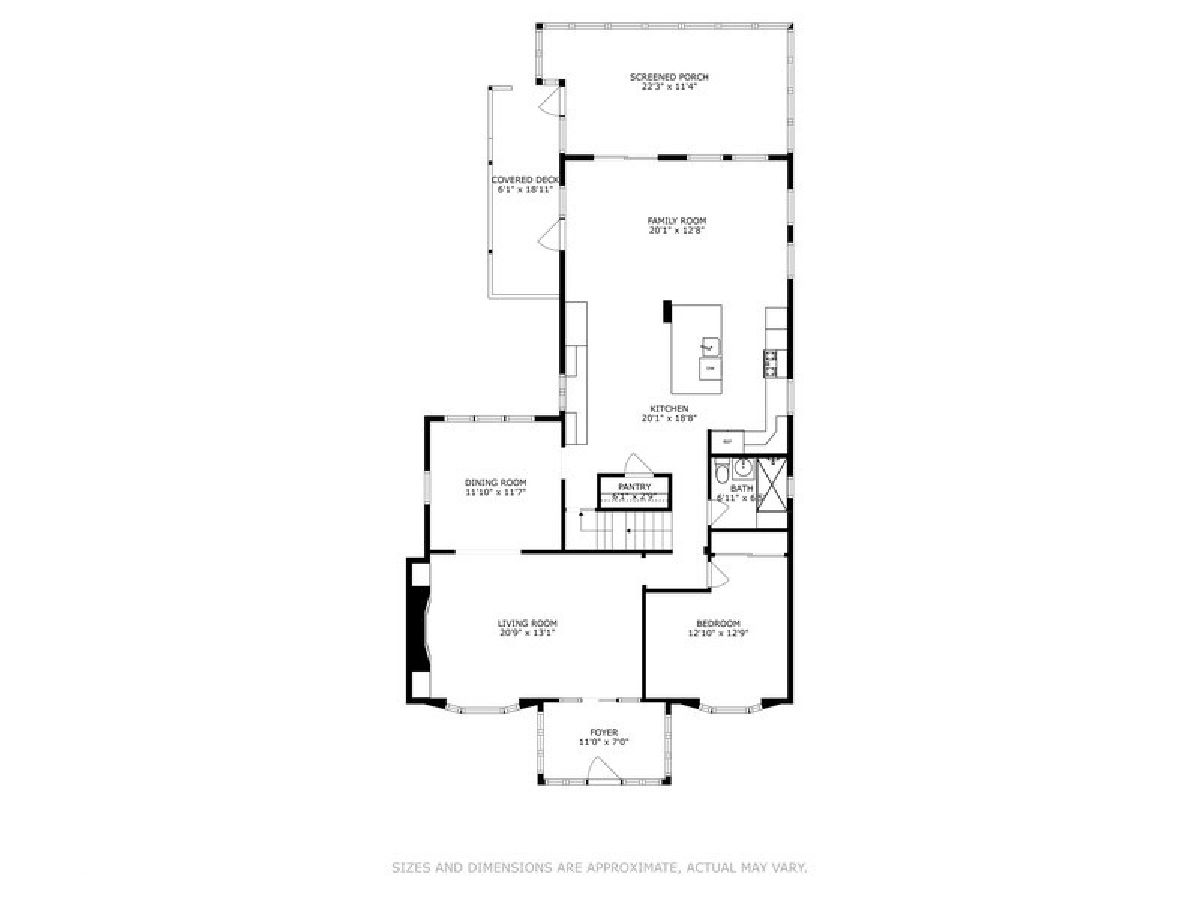
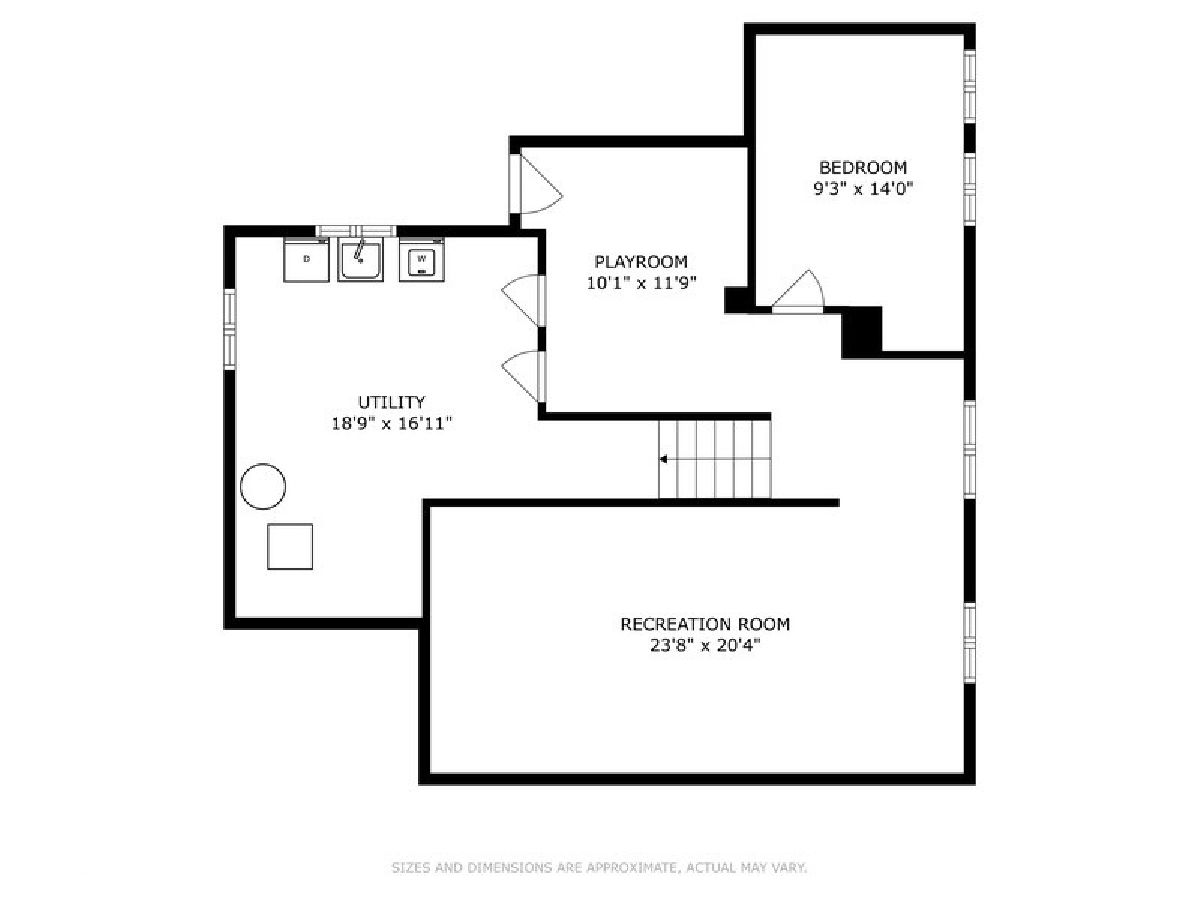
Room Specifics
Total Bedrooms: 6
Bedrooms Above Ground: 6
Bedrooms Below Ground: 0
Dimensions: —
Floor Type: —
Dimensions: —
Floor Type: —
Dimensions: —
Floor Type: —
Dimensions: —
Floor Type: —
Dimensions: —
Floor Type: —
Full Bathrooms: 4
Bathroom Amenities: Separate Shower,Double Sink
Bathroom in Basement: 0
Rooms: —
Basement Description: Finished
Other Specifics
| 2.5 | |
| — | |
| Concrete | |
| — | |
| — | |
| 60X180 | |
| — | |
| — | |
| — | |
| — | |
| Not in DB | |
| — | |
| — | |
| — | |
| — |
Tax History
| Year | Property Taxes |
|---|---|
| 2024 | $16,026 |
Contact Agent
Nearby Similar Homes
Nearby Sold Comparables
Contact Agent
Listing Provided By
@properties Christie's International Real Estate







