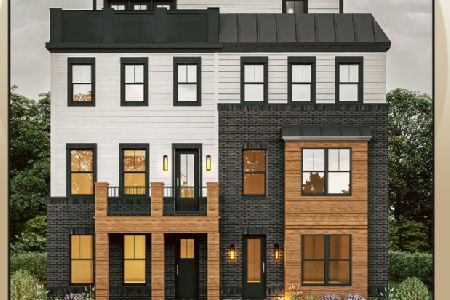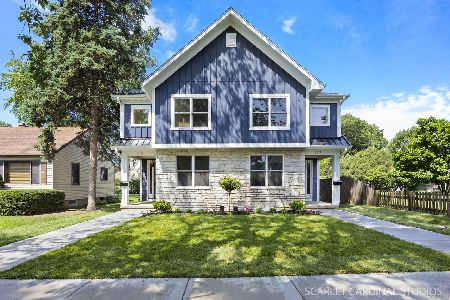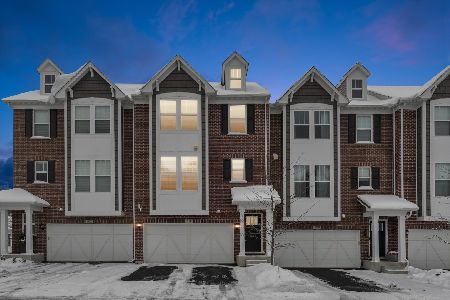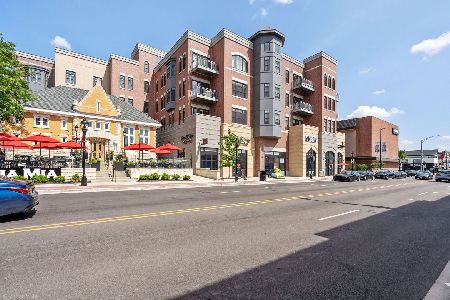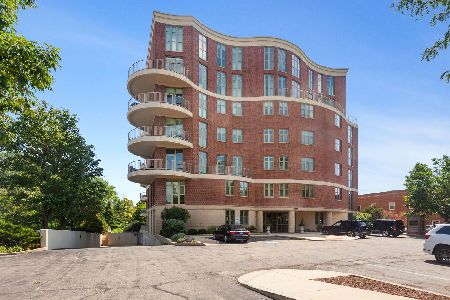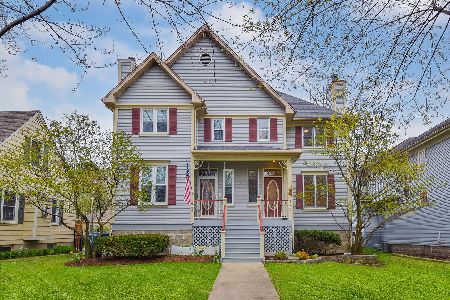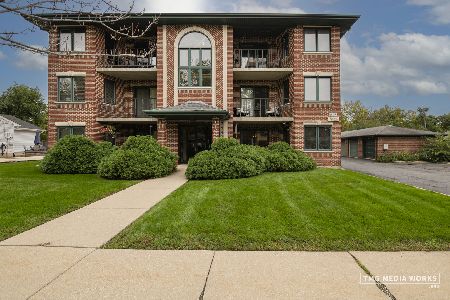335 Wright Street, Naperville, Illinois 60540
$534,000
|
Sold
|
|
| Status: | Closed |
| Sqft: | 2,437 |
| Cost/Sqft: | $223 |
| Beds: | 3 |
| Baths: | 3 |
| Year Built: | 2006 |
| Property Taxes: | $12,638 |
| Days On Market: | 3482 |
| Lot Size: | 0,00 |
Description
A beautiful custom built villa home with no monthly assessments in pristine condition, located near downtown Naperville and only 4-blocks from the Naperville Metra Station and a short walk to great shopping and restaurants. Designed by renowned architect Christopher Krupp, this home features brick and renaissance stone, Pella Proline windows, brick paver walks and patio, a trex deck and upgraded landscaping. Interior features include oak hardwood floors throughout the first level, 9-foot ceilings with recessed lighting, a fireplace, custom cherry cabinetry, built in bookcase, a butler's pantry, and a walk-in pantry. A custom oak staircase leads you to the second floor that features a hallway with oak hardwood floors, a laundry room, full bath, and 3-spacious bedrooms featuring volume ceilings and walk-in closets. The master suite has a luxury private bath with a custom designed shower with seating and multiple shower heads. Schedule a tour today!!!
Property Specifics
| Condos/Townhomes | |
| 2 | |
| — | |
| 2006 | |
| Full | |
| — | |
| No | |
| — |
| Du Page | |
| — | |
| 0 / Not Applicable | |
| None | |
| Lake Michigan | |
| Public Sewer | |
| 09242682 | |
| 0818139020 |
Nearby Schools
| NAME: | DISTRICT: | DISTANCE: | |
|---|---|---|---|
|
Grade School
Ellsworth Elementary School |
203 | — | |
|
Middle School
Washington Junior High School |
203 | Not in DB | |
|
High School
Naperville North High School |
203 | Not in DB | |
Property History
| DATE: | EVENT: | PRICE: | SOURCE: |
|---|---|---|---|
| 31 Aug, 2016 | Sold | $534,000 | MRED MLS |
| 30 Jun, 2016 | Under contract | $544,000 | MRED MLS |
| — | Last price change | $549,000 | MRED MLS |
| 1 Jun, 2016 | Listed for sale | $549,000 | MRED MLS |
Room Specifics
Total Bedrooms: 3
Bedrooms Above Ground: 3
Bedrooms Below Ground: 0
Dimensions: —
Floor Type: Carpet
Dimensions: —
Floor Type: Carpet
Full Bathrooms: 3
Bathroom Amenities: Whirlpool,Separate Shower,Double Sink
Bathroom in Basement: 0
Rooms: Breakfast Room
Basement Description: Unfinished,Bathroom Rough-In
Other Specifics
| 2 | |
| Concrete Perimeter | |
| Concrete | |
| Deck, Patio, Porch, Brick Paver Patio, End Unit | |
| Corner Lot,Landscaped | |
| 28X174X65X31X38X140 | |
| — | |
| Full | |
| Hardwood Floors, Second Floor Laundry | |
| Range, Microwave, Dishwasher, Refrigerator, Washer, Dryer, Disposal, Stainless Steel Appliance(s) | |
| Not in DB | |
| — | |
| — | |
| None | |
| Gas Log |
Tax History
| Year | Property Taxes |
|---|---|
| 2016 | $12,638 |
Contact Agent
Nearby Similar Homes
Nearby Sold Comparables
Contact Agent
Listing Provided By
john greene, Realtor

