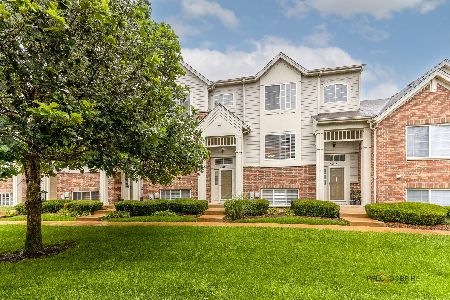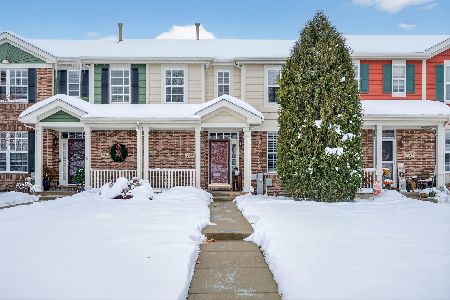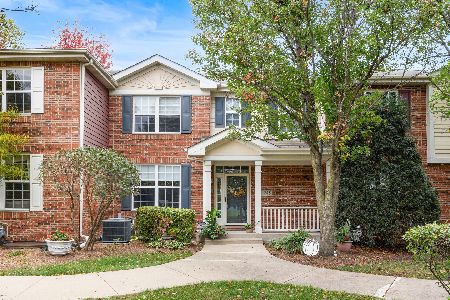3351 Cameron Drive, Elgin, Illinois 60124
$128,000
|
Sold
|
|
| Status: | Closed |
| Sqft: | 1,800 |
| Cost/Sqft: | $70 |
| Beds: | 2 |
| Baths: | 3 |
| Year Built: | 2009 |
| Property Taxes: | $5,005 |
| Days On Market: | 5417 |
| Lot Size: | 0,00 |
Description
Luxury 2 Story End-unit Townhome in new Developement. Largest Unit Available and Shows like a Model. Lrg. Eat-in Kitchen w/ breakfast nook. Vaulted Cielings, Seperate Dining Room, Neutral Carpet throughout. Large master Bedroom with Huge Master Bathroom Bath, dbl Sink, Deep Sunkin tub, Seperate shower. Over the top Lower level with half Bath and Plenty of room for entertainment. You have to this see in Person..
Property Specifics
| Condos/Townhomes | |
| — | |
| — | |
| 2009 | |
| Full | |
| — | |
| No | |
| — |
| Kane | |
| — | |
| 160 / Monthly | |
| Insurance,Exterior Maintenance,Lawn Care,Snow Removal | |
| Public | |
| Public Sewer | |
| 07730820 | |
| 0618228016 |
Nearby Schools
| NAME: | DISTRICT: | DISTANCE: | |
|---|---|---|---|
|
Grade School
Prairie View Grade School |
301 | — | |
|
Middle School
Prairie Knolls Middle School |
301 | Not in DB | |
|
High School
Central High School |
301 | Not in DB | |
Property History
| DATE: | EVENT: | PRICE: | SOURCE: |
|---|---|---|---|
| 12 Sep, 2011 | Sold | $128,000 | MRED MLS |
| 29 Mar, 2011 | Under contract | $125,500 | MRED MLS |
| 13 Feb, 2011 | Listed for sale | $125,500 | MRED MLS |
Room Specifics
Total Bedrooms: 2
Bedrooms Above Ground: 2
Bedrooms Below Ground: 0
Dimensions: —
Floor Type: Carpet
Full Bathrooms: 3
Bathroom Amenities: Double Sink,Garden Tub,Soaking Tub
Bathroom in Basement: 1
Rooms: No additional rooms
Basement Description: Finished
Other Specifics
| 2 | |
| Concrete Perimeter | |
| Asphalt | |
| Patio, Storms/Screens, End Unit | |
| Common Grounds | |
| COMMON | |
| — | |
| Full | |
| Vaulted/Cathedral Ceilings, Skylight(s), Storage | |
| — | |
| Not in DB | |
| — | |
| — | |
| — | |
| — |
Tax History
| Year | Property Taxes |
|---|---|
| 2011 | $5,005 |
Contact Agent
Nearby Similar Homes
Nearby Sold Comparables
Contact Agent
Listing Provided By
RE/MAX Masters






