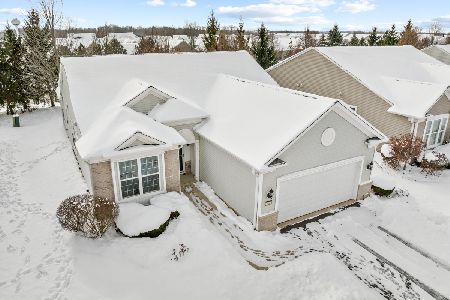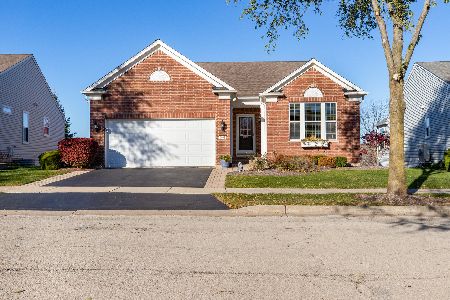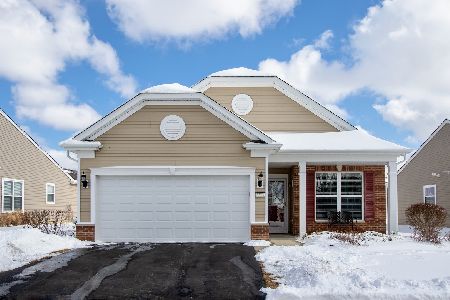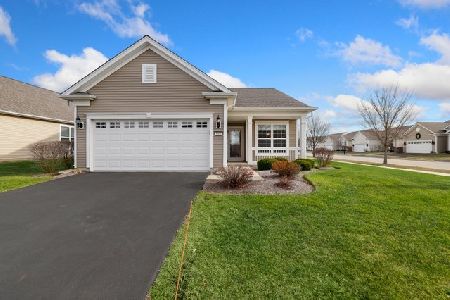3352 Epstein Circle, Mundelein, Illinois 60060
$325,000
|
Sold
|
|
| Status: | Closed |
| Sqft: | 1,665 |
| Cost/Sqft: | $204 |
| Beds: | 2 |
| Baths: | 2 |
| Year Built: | 2010 |
| Property Taxes: | $8,161 |
| Days On Market: | 2756 |
| Lot Size: | 0,16 |
Description
Beautiful Wyldwood model located in Grand Dominion's active adult community offers maintenence free living. This immaculate home offers a bright, airy, open floor plan with new hardwood floors. The kitchen is open to both the family room and sun room and boasts maple hardwood cabinets and solid surface countertops, The master bedroom has been upgraded to include a spacious bay window and huge walk in closet as well as an ensuite bath room with double vanities and stand up shower. A large hall bath and laundry room complete this lovely home. Outside is a large patio to enjoy the well maintained yard. Enjoy the many activites within this community, pool, clubhouse, fitness center, hiking trails, ponds, bocce ball, tennis courts and so much more. A must see home that won't disappoint.
Property Specifics
| Single Family | |
| — | |
| Ranch | |
| 2010 | |
| None | |
| WYLDWOOD | |
| No | |
| 0.16 |
| Lake | |
| Grand Dominion | |
| 212 / Monthly | |
| Insurance,Clubhouse,Exercise Facilities,Pool,Lawn Care,Snow Removal | |
| Public | |
| Public Sewer | |
| 10011782 | |
| 10272060550000 |
Nearby Schools
| NAME: | DISTRICT: | DISTANCE: | |
|---|---|---|---|
|
Grade School
Fremont Elementary School |
79 | — | |
|
Middle School
Fremont Middle School |
79 | Not in DB | |
|
High School
Mundelein Cons High School |
120 | Not in DB | |
Property History
| DATE: | EVENT: | PRICE: | SOURCE: |
|---|---|---|---|
| 17 Aug, 2018 | Sold | $325,000 | MRED MLS |
| 14 Jul, 2018 | Under contract | $339,500 | MRED MLS |
| 9 Jul, 2018 | Listed for sale | $339,500 | MRED MLS |
| 18 Oct, 2024 | Sold | $459,000 | MRED MLS |
| 12 Sep, 2024 | Under contract | $459,000 | MRED MLS |
| 11 Sep, 2024 | Listed for sale | $459,000 | MRED MLS |
Room Specifics
Total Bedrooms: 2
Bedrooms Above Ground: 2
Bedrooms Below Ground: 0
Dimensions: —
Floor Type: Carpet
Full Bathrooms: 2
Bathroom Amenities: Separate Shower,Double Sink
Bathroom in Basement: 0
Rooms: Den,Sun Room
Basement Description: Slab
Other Specifics
| 2 | |
| Concrete Perimeter | |
| Asphalt | |
| Patio | |
| — | |
| 6926 SQ FT | |
| Pull Down Stair | |
| Full | |
| Hardwood Floors, First Floor Bedroom, First Floor Laundry, First Floor Full Bath | |
| Range, Microwave, Dishwasher, Refrigerator, Washer, Dryer, Disposal | |
| Not in DB | |
| Clubhouse, Pool, Tennis Courts, Sidewalks, Street Lights | |
| — | |
| — | |
| — |
Tax History
| Year | Property Taxes |
|---|---|
| 2018 | $8,161 |
| 2024 | $9,292 |
Contact Agent
Nearby Similar Homes
Nearby Sold Comparables
Contact Agent
Listing Provided By
Konnerth Realty Group








