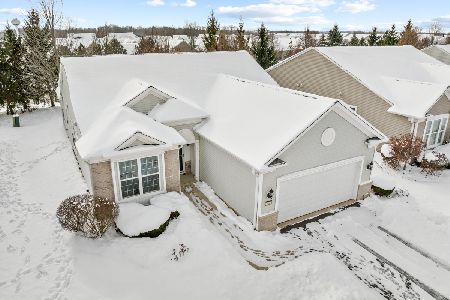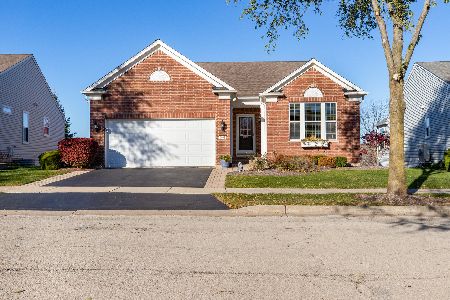3372 Epstein Circle, Mundelein, Illinois 60060
$325,000
|
Sold
|
|
| Status: | Closed |
| Sqft: | 1,665 |
| Cost/Sqft: | $204 |
| Beds: | 2 |
| Baths: | 2 |
| Year Built: | 2010 |
| Property Taxes: | $8,028 |
| Days On Market: | 2311 |
| Lot Size: | 0,14 |
Description
Enjoy worry-free living in Grand Dominion's active adult community. Modern amenities include hardwood flooring, recessed lighting, expansive living & dining rooms, spacious great room, den and sunroom. Kitchen offers 42" cabinetry with crowned uppers, granite counters, stainless steel appliances and a center island. The eating area has a sliding door to the patio surrounded by lush, maintenance-free landscaping. Master suite has a walk-in closet, spacious shower and double bowl vanity in the private bathroom. The community offers amazing amenities to its residents. Lakeside Lodge has a grand lobby, state-of-the-art fitness center, indoor pool and spa, tennis courts, bocce ball courts and more. In the summer months, you can relax on the sundeck by the outdoor pool too. Close to shopping, golf courses, toll way and more.
Property Specifics
| Single Family | |
| — | |
| Ranch | |
| 2010 | |
| None | |
| WYLDWOOD | |
| No | |
| 0.14 |
| Lake | |
| Grand Dominion | |
| 222 / Monthly | |
| Clubhouse,Exercise Facilities,Pool,Lawn Care,Snow Removal | |
| Lake Michigan | |
| Public Sewer | |
| 10531837 | |
| 10272060530000 |
Nearby Schools
| NAME: | DISTRICT: | DISTANCE: | |
|---|---|---|---|
|
Grade School
Fremont Elementary School |
79 | — | |
|
Middle School
Fremont Middle School |
79 | Not in DB | |
|
High School
Mundelein Cons High School |
120 | Not in DB | |
Property History
| DATE: | EVENT: | PRICE: | SOURCE: |
|---|---|---|---|
| 31 Mar, 2020 | Sold | $325,000 | MRED MLS |
| 26 Feb, 2020 | Under contract | $339,000 | MRED MLS |
| — | Last price change | $349,000 | MRED MLS |
| 27 Sep, 2019 | Listed for sale | $349,000 | MRED MLS |
Room Specifics
Total Bedrooms: 2
Bedrooms Above Ground: 2
Bedrooms Below Ground: 0
Dimensions: —
Floor Type: Carpet
Full Bathrooms: 2
Bathroom Amenities: Separate Shower,Double Sink
Bathroom in Basement: 0
Rooms: Den,Heated Sun Room
Basement Description: Slab
Other Specifics
| 2 | |
| — | |
| Asphalt | |
| Patio | |
| — | |
| 50X113X57X112 | |
| — | |
| Full | |
| Hardwood Floors, First Floor Bedroom, First Floor Laundry, First Floor Full Bath, Walk-In Closet(s) | |
| Range, Microwave, Dishwasher, Refrigerator, Washer, Dryer, Disposal | |
| Not in DB | |
| Clubhouse, Pool, Tennis Court(s), Lake, Curbs, Sidewalks, Street Lights, Street Paved | |
| — | |
| — | |
| — |
Tax History
| Year | Property Taxes |
|---|---|
| 2020 | $8,028 |
Contact Agent
Nearby Similar Homes
Nearby Sold Comparables
Contact Agent
Listing Provided By
RE/MAX Suburban









