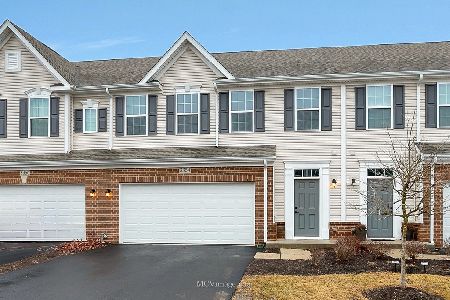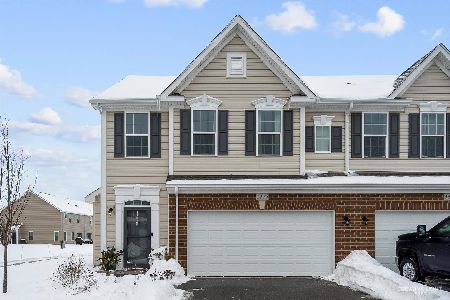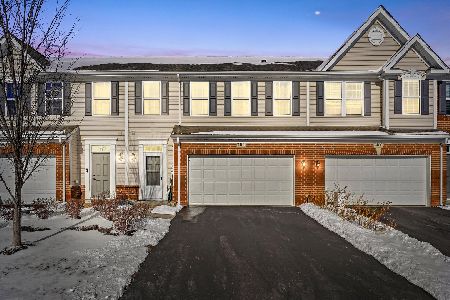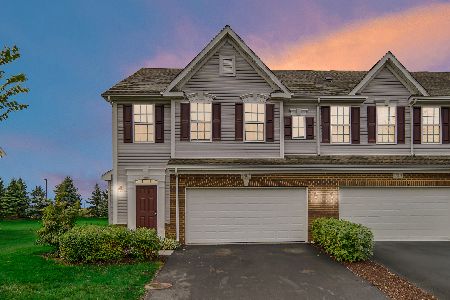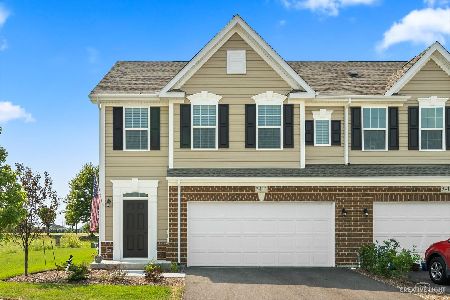3352 Helene Reider Drive, Montgomery, Illinois 60538
$289,900
|
Sold
|
|
| Status: | Closed |
| Sqft: | 1,782 |
| Cost/Sqft: | $163 |
| Beds: | 3 |
| Baths: | 3 |
| Year Built: | 2022 |
| Property Taxes: | $0 |
| Days On Market: | 1279 |
| Lot Size: | 0,00 |
Description
FINAL OPPORTUNITY! New 3 bedroom townhomes tucked away in a peaceful, amenity filled community. Enjoy community park, baseball field, walking trails, and included snow and lawn care. The Rosecliff townhome radiates elegance by blending sophistication and low-maintenance living. The first floor features soaring 9 ft. ceilings, a gourmet kitchen with 42" cabinets, ample counter space, and a pantry for extra storage. In the main living area, the great room opens into the dining room and kitchen, ideal for gatherings. Upstairs, a loft, three spacious bedrooms, two full baths and a laundry room offer complete comfort. In your luxury owner's suite, find double walk-in closets and dual vanities. Near Rt 47, I-88. Yorkville Schools.
Property Specifics
| Condos/Townhomes | |
| 2 | |
| — | |
| 2022 | |
| — | |
| ROSECLIFF | |
| Yes | |
| — |
| Kendall | |
| Balmorea | |
| 150 / Monthly | |
| — | |
| — | |
| — | |
| 11484370 | |
| 0210175000 |
Nearby Schools
| NAME: | DISTRICT: | DISTANCE: | |
|---|---|---|---|
|
Grade School
Bristol Bay Elementary School |
115 | — | |
|
Middle School
Yorkville Middle School |
115 | Not in DB | |
|
High School
Yorkville High School |
115 | Not in DB | |
Property History
| DATE: | EVENT: | PRICE: | SOURCE: |
|---|---|---|---|
| 3 Mar, 2023 | Sold | $289,900 | MRED MLS |
| 8 Aug, 2022 | Under contract | $289,990 | MRED MLS |
| 4 Aug, 2022 | Listed for sale | $289,990 | MRED MLS |
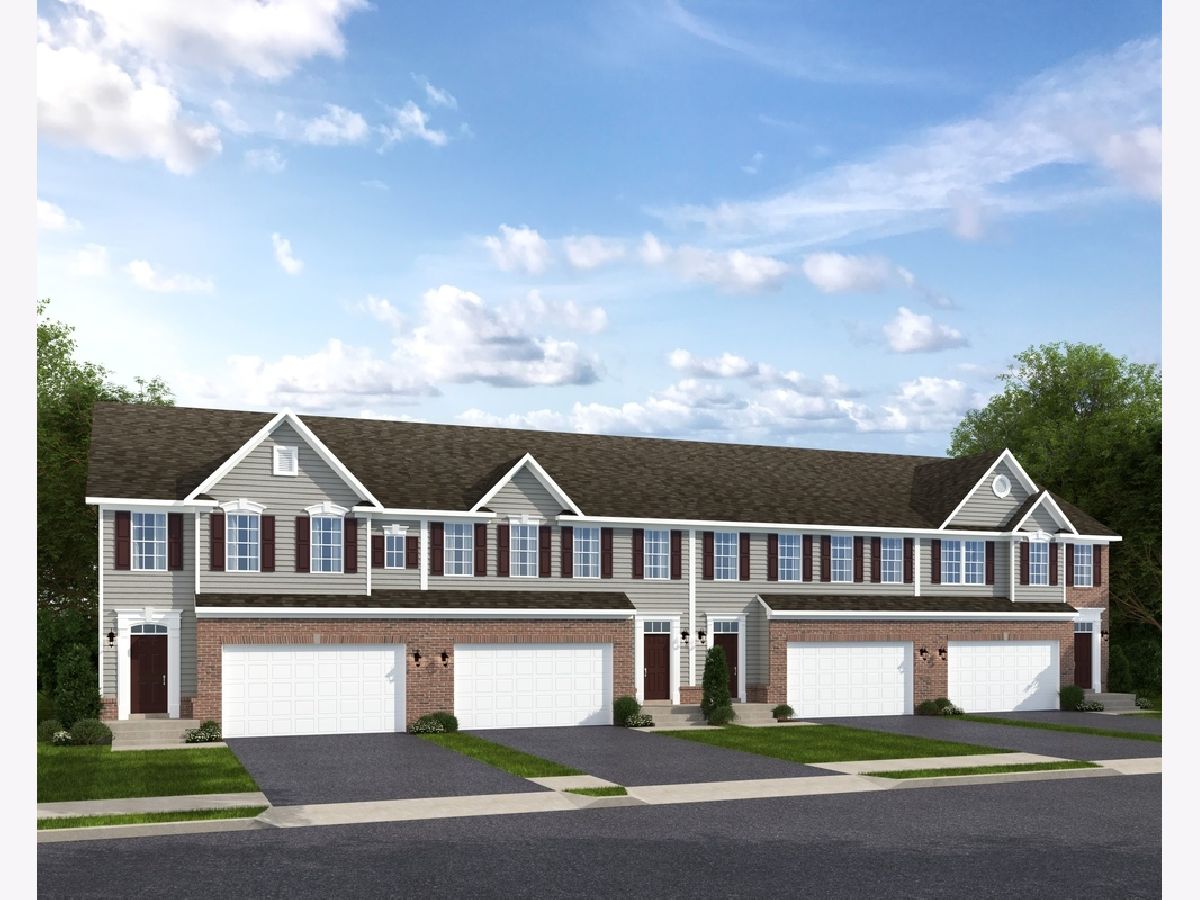
Room Specifics
Total Bedrooms: 3
Bedrooms Above Ground: 3
Bedrooms Below Ground: 0
Dimensions: —
Floor Type: —
Dimensions: —
Floor Type: —
Full Bathrooms: 3
Bathroom Amenities: Double Sink,Double Shower
Bathroom in Basement: 0
Rooms: —
Basement Description: Slab
Other Specifics
| 2 | |
| — | |
| Asphalt | |
| — | |
| — | |
| 30X120 | |
| — | |
| — | |
| — | |
| — | |
| Not in DB | |
| — | |
| — | |
| — | |
| — |
Tax History
| Year | Property Taxes |
|---|
Contact Agent
Nearby Similar Homes
Nearby Sold Comparables
Contact Agent
Listing Provided By
RE/MAX Suburban

