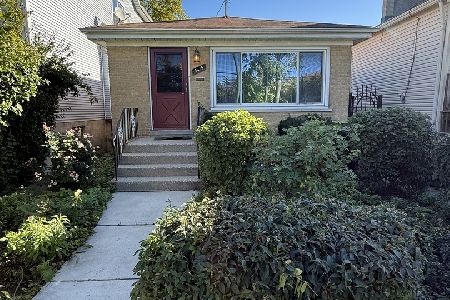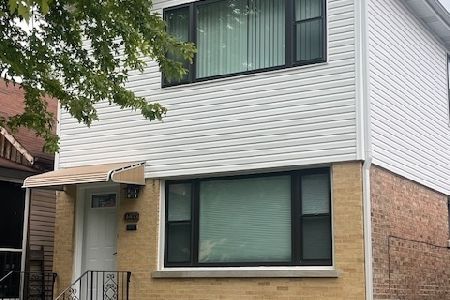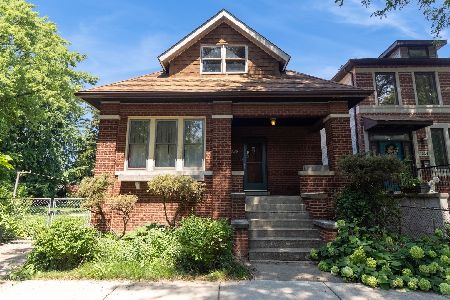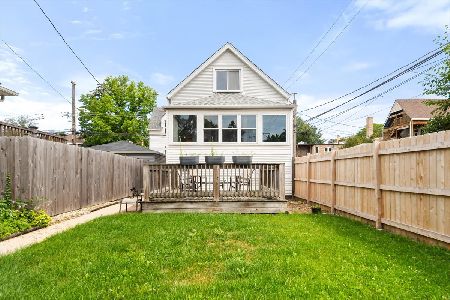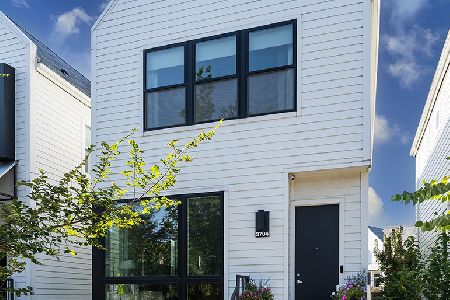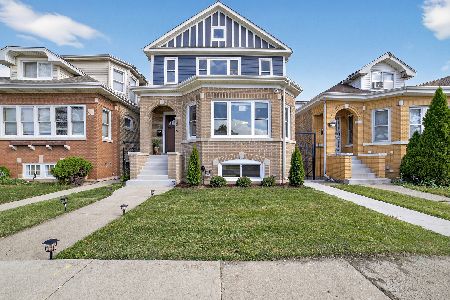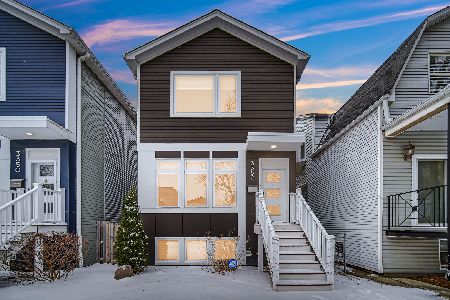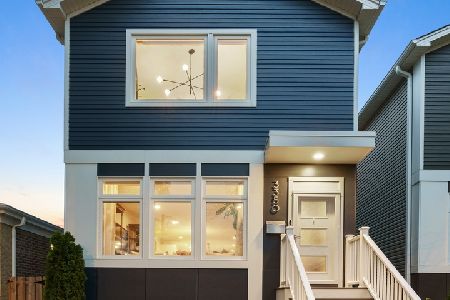3352 Kilbourn Avenue, Irving Park, Chicago, Illinois 60641
$549,750
|
Sold
|
|
| Status: | Closed |
| Sqft: | 0 |
| Cost/Sqft: | — |
| Beds: | 4 |
| Baths: | 3 |
| Year Built: | 2018 |
| Property Taxes: | $0 |
| Days On Market: | 2833 |
| Lot Size: | 0,00 |
Description
** Sold before print **BIGGER than BaseCamp homes & on a full-size lot. Luxurious NEW construction home by Premier developer, SmartTech Homes on the border of Old Irving Park facing beautiful Kilbourn Park and steps from the Grayland METRA station. Open, airy & intelligent floor plan with 4 bedrooms, 3.1 luxury baths, L-shaped gourmet kitchen, large island, ss appliances, cathedral ceilings, and oak floors. Designer inspired interior touches for functional, stylish & affordable urban living. HUGE master suite with TWO walk-in closets and bathroom with double vanity and oversized walk-in shower. Fully finished lower level with family room, wet bar, guest bedroom, bath, storage & large walk-in laundry room. Rear deck with a dedicated gas line, fully fenced yard and 2 car garage.
Property Specifics
| Single Family | |
| — | |
| Contemporary | |
| 2018 | |
| Full,English | |
| — | |
| No | |
| — |
| Cook | |
| — | |
| 0 / Not Applicable | |
| None | |
| Lake Michigan | |
| Public Sewer | |
| 09849242 | |
| 13223160240000 |
Property History
| DATE: | EVENT: | PRICE: | SOURCE: |
|---|---|---|---|
| 8 Mar, 2017 | Sold | $230,000 | MRED MLS |
| 18 Nov, 2016 | Under contract | $244,900 | MRED MLS |
| — | Last price change | $249,900 | MRED MLS |
| 26 Sep, 2016 | Listed for sale | $249,900 | MRED MLS |
| 22 Mar, 2018 | Sold | $549,750 | MRED MLS |
| 5 Feb, 2018 | Under contract | $549,750 | MRED MLS |
| 2 Feb, 2018 | Listed for sale | $549,750 | MRED MLS |
| 27 May, 2025 | Sold | $799,999 | MRED MLS |
| 28 Mar, 2025 | Under contract | $799,999 | MRED MLS |
| 15 Feb, 2025 | Listed for sale | $799,999 | MRED MLS |
Room Specifics
Total Bedrooms: 4
Bedrooms Above Ground: 4
Bedrooms Below Ground: 0
Dimensions: —
Floor Type: Carpet
Dimensions: —
Floor Type: Carpet
Dimensions: —
Floor Type: Carpet
Full Bathrooms: 3
Bathroom Amenities: Double Sink,European Shower,Soaking Tub
Bathroom in Basement: 1
Rooms: Walk In Closet,Deck,Storage
Basement Description: Finished,Bathroom Rough-In
Other Specifics
| 2 | |
| Concrete Perimeter | |
| Off Alley | |
| Deck, Storms/Screens | |
| — | |
| 25 X 126 | |
| — | |
| Full | |
| Vaulted/Cathedral Ceilings, Bar-Wet, Hardwood Floors | |
| Range, Microwave, Dishwasher, Refrigerator, Disposal, Stainless Steel Appliance(s), Range Hood | |
| Not in DB | |
| Park, Sidewalks, Street Lights, Street Paved | |
| — | |
| — | |
| — |
Tax History
| Year | Property Taxes |
|---|---|
| 2017 | $1,788 |
| 2025 | $15,000 |
Contact Agent
Nearby Similar Homes
Nearby Sold Comparables
Contact Agent
Listing Provided By
RE/MAX Vision 212

