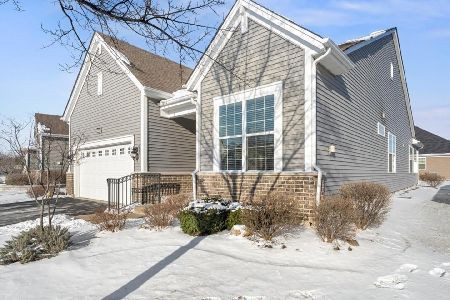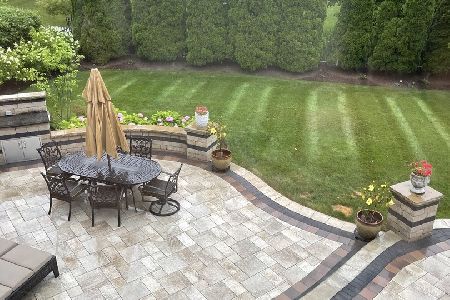3352 White Eagle Drive, Naperville, Illinois 60564
$655,000
|
Sold
|
|
| Status: | Closed |
| Sqft: | 3,618 |
| Cost/Sqft: | $187 |
| Beds: | 6 |
| Baths: | 6 |
| Year Built: | 1996 |
| Property Taxes: | $14,156 |
| Days On Market: | 2872 |
| Lot Size: | 0,32 |
Description
Stunning home in the White Eagle Golf Subdivision,Naperville*Owner's remodeled light & bright kitchen w/white cabinets, granite & stainless steel appliances*open to family room and over looking backyard deck & paver patio*Large back yard* Gleaming hardwood floors and white trim* Study in rear of home with wainscotting and coffered ceiling*5 Bedrooms and 3 full baths UP* Master with FP, private bath & large WIC***Owner's remodeled 2012 PROF.FINISHED "LOOK OUT" BASEMENT " With 2nd FULL KITCHEN!, familyroom, bedroom, exercise area, and full bath!!!*New roof 2016*Pool& tennis community*close to shopping, train & highways* MOVE IN READY COME QUICK
Property Specifics
| Single Family | |
| — | |
| — | |
| 1996 | |
| Full,English | |
| — | |
| No | |
| 0.32 |
| Will | |
| White Eagle | |
| 0 / Not Applicable | |
| None | |
| Lake Michigan | |
| Public Sewer | |
| 09894808 | |
| 0701042570010000 |
Nearby Schools
| NAME: | DISTRICT: | DISTANCE: | |
|---|---|---|---|
|
Grade School
White Eagle Elementary School |
204 | — | |
|
Middle School
Still Middle School |
204 | Not in DB | |
|
High School
Waubonsie Valley High School |
204 | Not in DB | |
Property History
| DATE: | EVENT: | PRICE: | SOURCE: |
|---|---|---|---|
| 2 Mar, 2010 | Sold | $577,000 | MRED MLS |
| 25 Jan, 2010 | Under contract | $595,000 | MRED MLS |
| — | Last price change | $675,000 | MRED MLS |
| 17 Sep, 2009 | Listed for sale | $675,000 | MRED MLS |
| 10 May, 2018 | Sold | $655,000 | MRED MLS |
| 2 Apr, 2018 | Under contract | $674,900 | MRED MLS |
| 24 Mar, 2018 | Listed for sale | $674,900 | MRED MLS |
Room Specifics
Total Bedrooms: 6
Bedrooms Above Ground: 6
Bedrooms Below Ground: 0
Dimensions: —
Floor Type: Hardwood
Dimensions: —
Floor Type: Carpet
Dimensions: —
Floor Type: Carpet
Dimensions: —
Floor Type: —
Dimensions: —
Floor Type: —
Full Bathrooms: 6
Bathroom Amenities: Whirlpool,Separate Shower,Double Sink
Bathroom in Basement: 1
Rooms: Kitchen,Bedroom 5,Bedroom 6,Den,Exercise Room,Media Room,Recreation Room
Basement Description: Finished
Other Specifics
| 3 | |
| — | |
| Concrete | |
| Deck, Patio | |
| Landscaped | |
| 90X140X102X139 | |
| — | |
| Full | |
| Hardwood Floors, In-Law Arrangement, First Floor Laundry | |
| Double Oven, Microwave, Dishwasher, Refrigerator, Washer, Dryer | |
| Not in DB | |
| Clubhouse, Pool, Tennis Courts, Sidewalks | |
| — | |
| — | |
| Gas Log, Gas Starter |
Tax History
| Year | Property Taxes |
|---|---|
| 2010 | $13,288 |
| 2018 | $14,156 |
Contact Agent
Nearby Similar Homes
Nearby Sold Comparables
Contact Agent
Listing Provided By
RE/MAX Professionals Select










