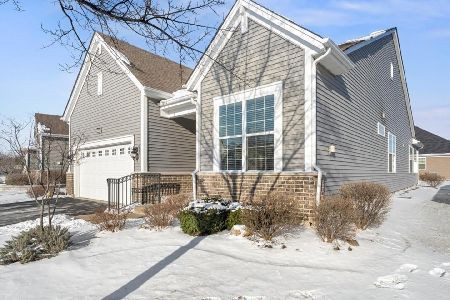3507 Scottsdale Circle, Naperville, Illinois 60564
$642,000
|
Sold
|
|
| Status: | Closed |
| Sqft: | 3,852 |
| Cost/Sqft: | $169 |
| Beds: | 5 |
| Baths: | 5 |
| Year Built: | 1997 |
| Property Taxes: | $14,266 |
| Days On Market: | 1650 |
| Lot Size: | 0,32 |
Description
Custom built Brick & Cedar home located in the White Eagle Golf Sub, Naperville. 6 Bedrooms. 5 Full Baths. White Plantation shutters. White Trim & Hardwood floors through 1st floor. Newer kitchen cabinets & appliances by Romar Custom Cabinetry. First floor, 5th bedroom/study with closet rear of home adjacent to full bath. 3 Baths up. Partial finished basement with 6th bedroom, full bath, Media & Game area- Perfect for nanny or that home from college student. Plenty of room to expand finished basement or truly TONS of storage. Relax on the custom stone patio with grill, amazing pond ... fenced backyard ..and lush landscaping and plenty of room for kids to play. White Eagle is a tennis and swim community. $1040.00 per year covers many amenities including pool, tennis courts and more. Close to highways, train & shopping, downtown Naperville, parks & golf. Please follow CDC Guidelines - gloves & mask available at home
Property Specifics
| Single Family | |
| — | |
| — | |
| 1997 | |
| Full | |
| — | |
| No | |
| 0.32 |
| Will | |
| White Eagle | |
| 0 / Not Applicable | |
| None | |
| Lake Michigan | |
| Public Sewer | |
| 11154960 | |
| 0701041030490000 |
Nearby Schools
| NAME: | DISTRICT: | DISTANCE: | |
|---|---|---|---|
|
Grade School
White Eagle Elementary School |
204 | — | |
|
Middle School
Still Middle School |
204 | Not in DB | |
|
High School
Waubonsie Valley High School |
204 | Not in DB | |
Property History
| DATE: | EVENT: | PRICE: | SOURCE: |
|---|---|---|---|
| 5 Oct, 2021 | Sold | $642,000 | MRED MLS |
| 25 Aug, 2021 | Under contract | $650,000 | MRED MLS |
| — | Last price change | $670,000 | MRED MLS |
| 28 Jul, 2021 | Listed for sale | $670,000 | MRED MLS |
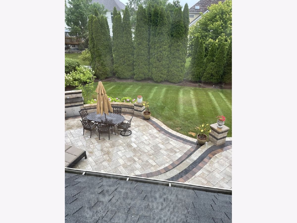
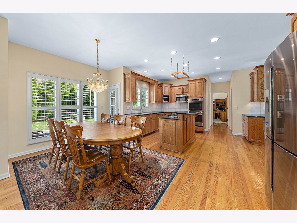
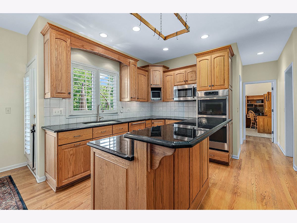
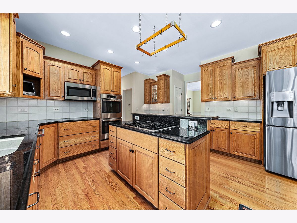
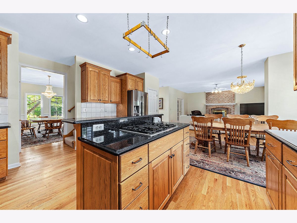
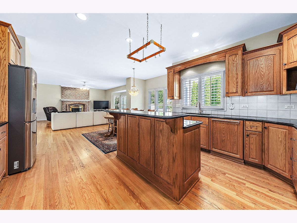
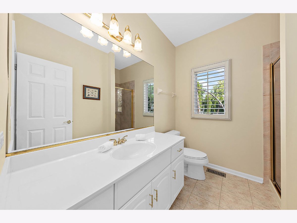
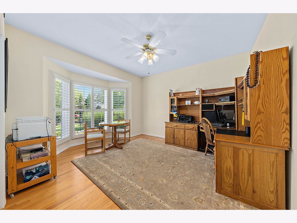
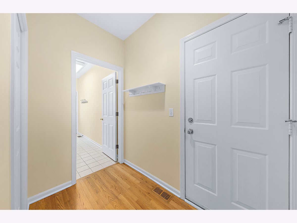
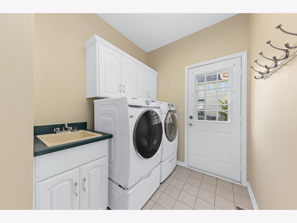
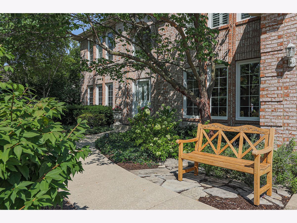
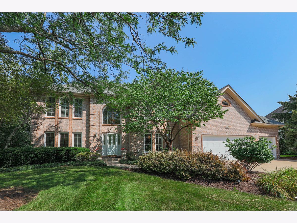
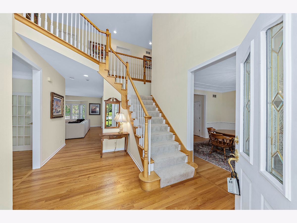
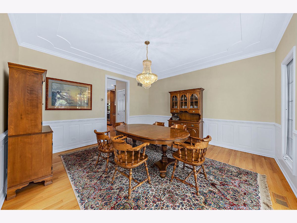
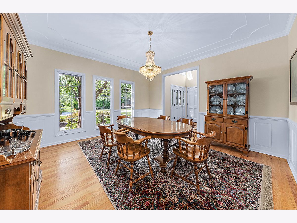
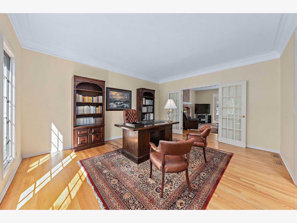
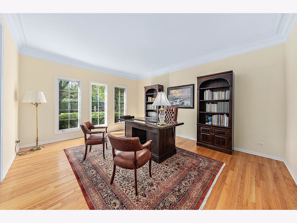
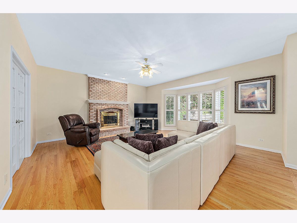
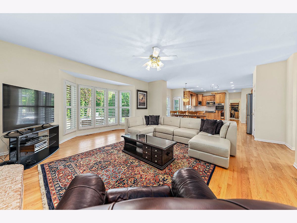
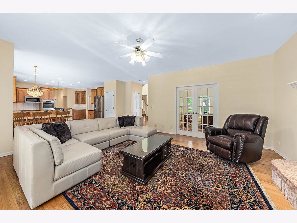
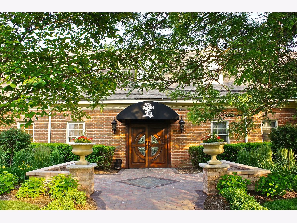
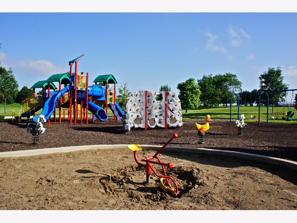
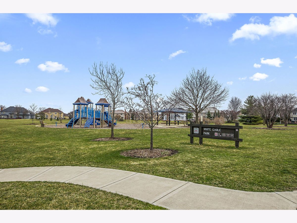
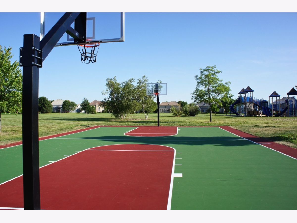
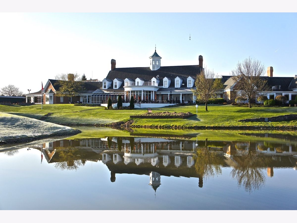
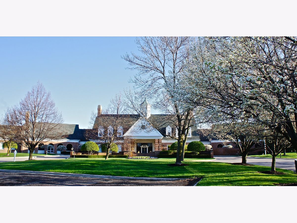
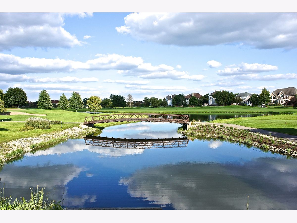
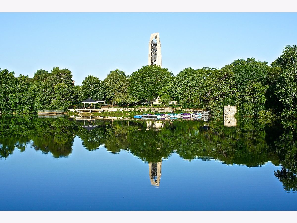
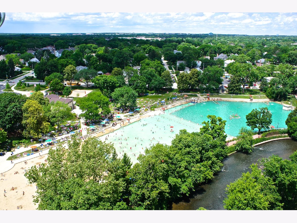
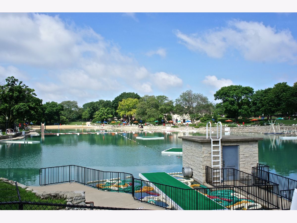
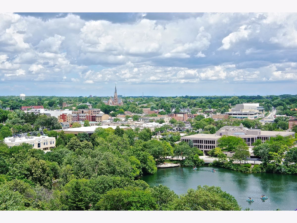
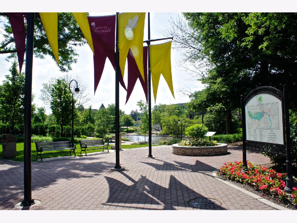
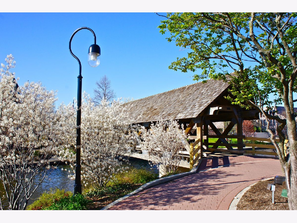
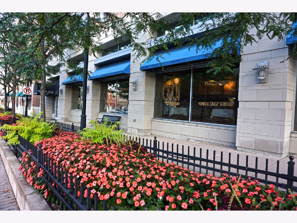
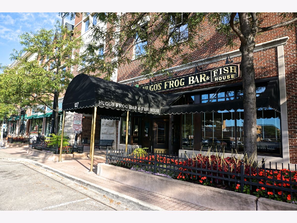
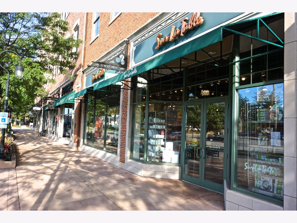
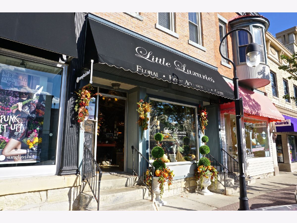
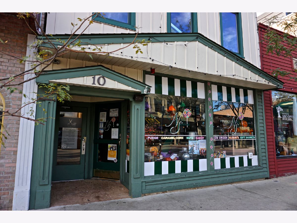
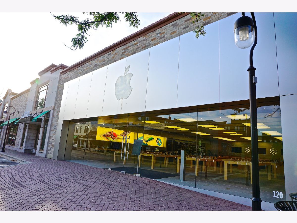
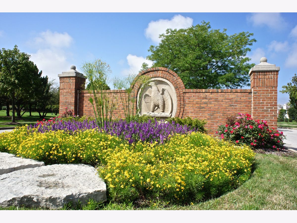
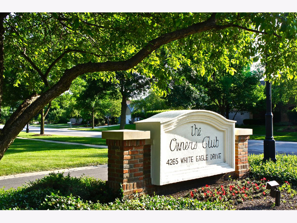
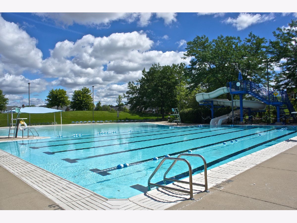
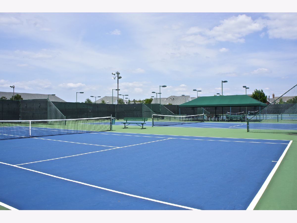
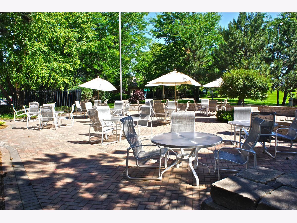
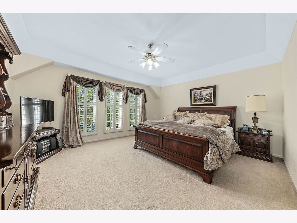
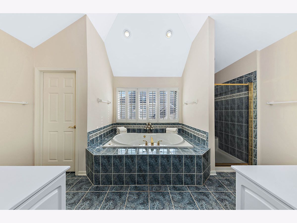
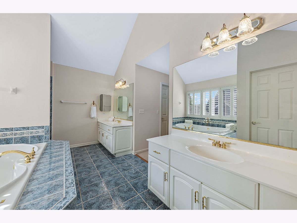
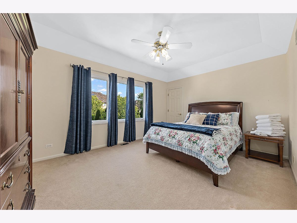
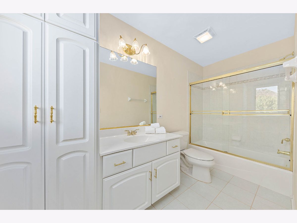
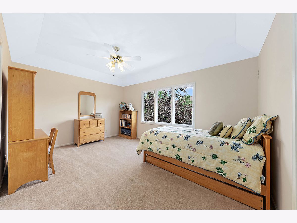
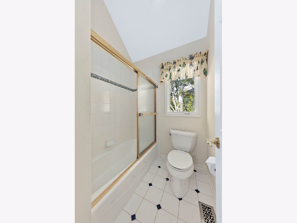
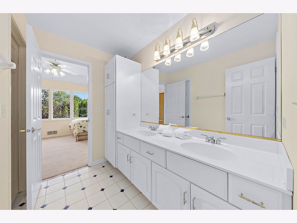
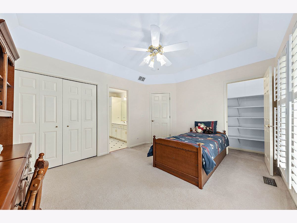
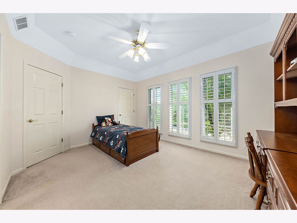
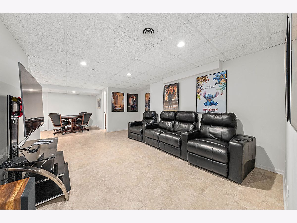
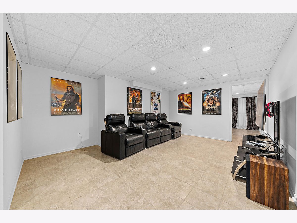
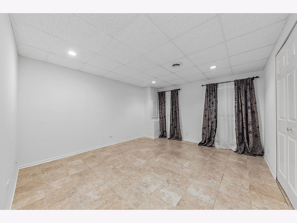
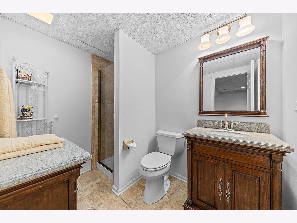
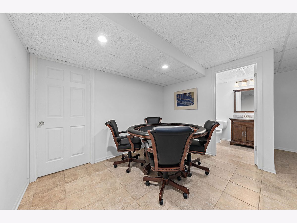
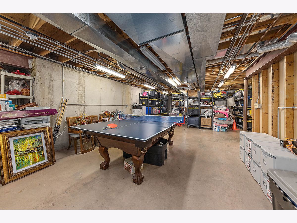
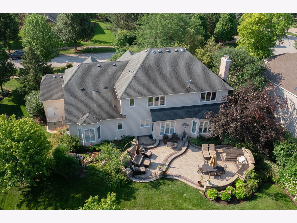
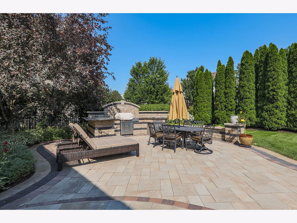
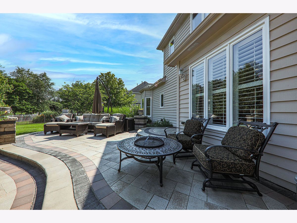
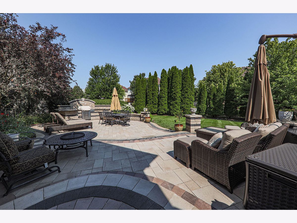
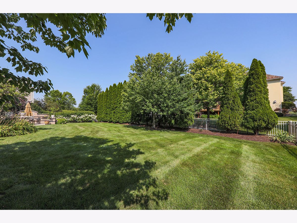
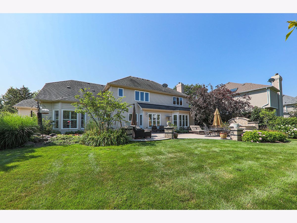
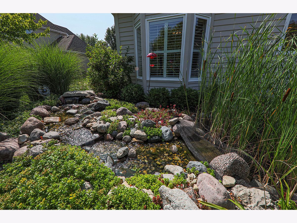
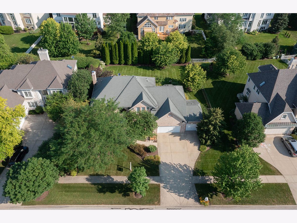
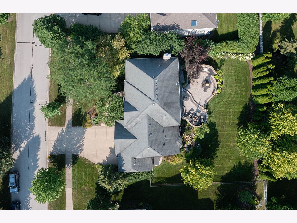
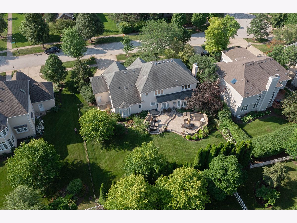
Room Specifics
Total Bedrooms: 6
Bedrooms Above Ground: 5
Bedrooms Below Ground: 1
Dimensions: —
Floor Type: Carpet
Dimensions: —
Floor Type: Carpet
Dimensions: —
Floor Type: Carpet
Dimensions: —
Floor Type: —
Dimensions: —
Floor Type: —
Full Bathrooms: 5
Bathroom Amenities: Whirlpool,Separate Shower,Double Sink
Bathroom in Basement: 1
Rooms: Bedroom 5,Bedroom 6,Eating Area,Media Room,Foyer,Game Room,Storage
Basement Description: Partially Finished
Other Specifics
| 3 | |
| Concrete Perimeter | |
| Concrete | |
| Patio, Outdoor Grill | |
| — | |
| 140 X 96 X 140 X 83.5 | |
| — | |
| Full | |
| Hardwood Floors, First Floor Bedroom, First Floor Laundry, First Floor Full Bath, Walk-In Closet(s), Some Carpeting, Some Wood Floors, Granite Counters | |
| Double Oven, Microwave, Dishwasher, Refrigerator, Washer, Dryer, Disposal, Cooktop | |
| Not in DB | |
| Clubhouse, Park, Pool, Tennis Court(s), Curbs, Sidewalks, Street Lights, Street Paved | |
| — | |
| — | |
| — |
Tax History
| Year | Property Taxes |
|---|---|
| 2021 | $14,266 |
Contact Agent
Nearby Similar Homes
Nearby Sold Comparables
Contact Agent
Listing Provided By
RE/MAX Professionals Select




