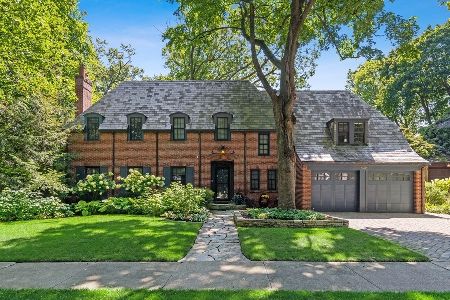336 Carol Court, Highland Park, Illinois 60035
$540,000
|
Sold
|
|
| Status: | Closed |
| Sqft: | 2,500 |
| Cost/Sqft: | $220 |
| Beds: | 4 |
| Baths: | 3 |
| Year Built: | 1937 |
| Property Taxes: | $12,024 |
| Days On Market: | 2429 |
| Lot Size: | 0,35 |
Description
Charming, updated, delightful 4 Bedroom, 2.5 Bathroom Tudor steps from Metra, grade school and Ravinia Park! Gorgeous white kitchen with quartzite counters and high end appliances, adjacent to light bright breakfast room, overlooking magnificent ravine. Breakfast room opens to large deck and screened in porch to maximize stunning views. Updated mud room with white cabinets for storage, just off attached one car garage. Large living room with wood beamed ceiling and wood burning fireplace. Formal dining room with doors to screened in porch. Hardwood floors throughout first floor. Second floor has large master suite with wood burning fireplace, built-in in bookcases, vaulted ceiling, great closet space and updated bathroom. Three other large bedrooms, overlooking ravine and newly updated full bath in hallway. Partially finished basement, with tons of great storage. Newer HVAC, new windows, carpet and second floor plumbing lines. Price change reflects estimate for deck replacement.
Property Specifics
| Single Family | |
| — | |
| English | |
| 1937 | |
| Full | |
| — | |
| No | |
| 0.35 |
| Lake | |
| — | |
| 0 / Not Applicable | |
| None | |
| Public | |
| Public Sewer | |
| 10400176 | |
| 16364030320000 |
Nearby Schools
| NAME: | DISTRICT: | DISTANCE: | |
|---|---|---|---|
|
Grade School
Braeside Elementary School |
112 | — | |
|
High School
Highland Park High School |
113 | Not in DB | |
|
Alternate Elementary School
Edgewood Middle School |
— | Not in DB | |
Property History
| DATE: | EVENT: | PRICE: | SOURCE: |
|---|---|---|---|
| 30 Aug, 2019 | Sold | $540,000 | MRED MLS |
| 22 Jul, 2019 | Under contract | $550,000 | MRED MLS |
| 1 Jun, 2019 | Listed for sale | $589,900 | MRED MLS |
Room Specifics
Total Bedrooms: 4
Bedrooms Above Ground: 4
Bedrooms Below Ground: 0
Dimensions: —
Floor Type: Carpet
Dimensions: —
Floor Type: Hardwood
Dimensions: —
Floor Type: Carpet
Full Bathrooms: 3
Bathroom Amenities: Separate Shower,Soaking Tub
Bathroom in Basement: 0
Rooms: Breakfast Room,Recreation Room,Foyer,Mud Room,Screened Porch
Basement Description: Partially Finished
Other Specifics
| 1 | |
| — | |
| Brick | |
| Deck, Porch Screened, Storms/Screens | |
| — | |
| 84X175 | |
| — | |
| Full | |
| Vaulted/Cathedral Ceilings, Skylight(s), Hardwood Floors, Solar Tubes/Light Tubes | |
| Range, Microwave, Dishwasher, Refrigerator, Washer, Dryer | |
| Not in DB | |
| Street Lights, Street Paved | |
| — | |
| — | |
| Wood Burning |
Tax History
| Year | Property Taxes |
|---|---|
| 2019 | $12,024 |
Contact Agent
Nearby Similar Homes
Nearby Sold Comparables
Contact Agent
Listing Provided By
@properties









