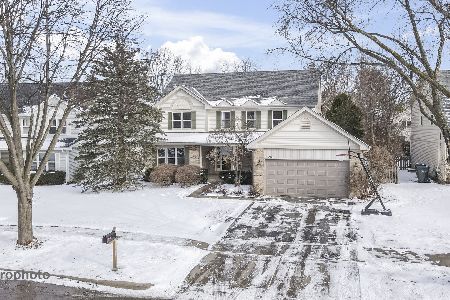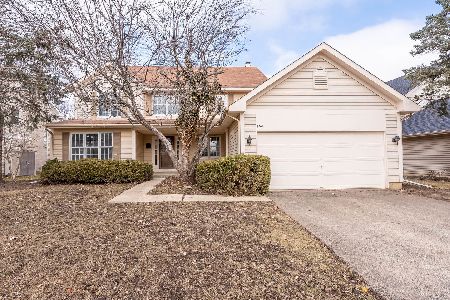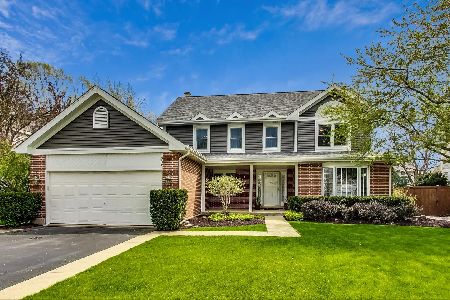336 Haddon Circle, Vernon Hills, Illinois 60061
$537,500
|
Sold
|
|
| Status: | Closed |
| Sqft: | 2,968 |
| Cost/Sqft: | $181 |
| Beds: | 4 |
| Baths: | 3 |
| Year Built: | 1989 |
| Property Taxes: | $14,191 |
| Days On Market: | 1798 |
| Lot Size: | 0,21 |
Description
Such a welcoming and charming home ! Whether you are seeking a retreat or a home to entertain family & friends--your search has ended! Lots of high end extras to increase the quality of your life: remodeled kitchen with granite; island with seating for four plus 21 bottle wine storage; rich floor to ceiling cabinetry; Bosch Stainless appliances; heated kit floor. Popular O-P-E-N kitchen/family room let's you enjoy not only the fireplace but also the big screen TV from the kitchen! Family room has lots of can lighting, hardwood flooring, fireplace and view of the inviting adjacent three season room. Ahhhh ...the 3 season room is perfect for lazy days & relaxing evenings while watching the kids play in the fenced yard or entertaining friends & family. Also, there is a generous size home office with a window and two entries: one off the foyer behind double doors and the other off the back hallway. Enjoy the spacious primary bedroom with remodeled spa like luxury bath and very generous space for a sitting area. The 3 other bedrooms have ample space and enjoy the use of the remodeled hall bath. A bright finished basement with storage area is the spot for exercise or play on rainy days! Come see today!!
Property Specifics
| Single Family | |
| — | |
| Cape Cod | |
| 1989 | |
| Partial | |
| CAPE COD | |
| No | |
| 0.21 |
| Lake | |
| Hawthorn Club | |
| 0 / Not Applicable | |
| None | |
| Public | |
| Public Sewer | |
| 11036989 | |
| 15084080120000 |
Nearby Schools
| NAME: | DISTRICT: | DISTANCE: | |
|---|---|---|---|
|
Grade School
Hawthorn Elementary School (sout |
73 | — | |
|
Middle School
Hawthorn Middle School South |
73 | Not in DB | |
|
High School
Vernon Hills High School |
128 | Not in DB | |
Property History
| DATE: | EVENT: | PRICE: | SOURCE: |
|---|---|---|---|
| 10 Jun, 2021 | Sold | $537,500 | MRED MLS |
| 3 Apr, 2021 | Under contract | $537,500 | MRED MLS |
| 30 Mar, 2021 | Listed for sale | $537,500 | MRED MLS |
















































Room Specifics
Total Bedrooms: 4
Bedrooms Above Ground: 4
Bedrooms Below Ground: 0
Dimensions: —
Floor Type: Carpet
Dimensions: —
Floor Type: Carpet
Dimensions: —
Floor Type: Carpet
Full Bathrooms: 3
Bathroom Amenities: Separate Shower,Double Sink,Full Body Spray Shower,Soaking Tub
Bathroom in Basement: 0
Rooms: Den
Basement Description: Finished
Other Specifics
| 2 | |
| Concrete Perimeter | |
| Asphalt | |
| Porch, Porch Screened, Brick Paver Patio, Storms/Screens | |
| Level,Streetlights | |
| 72X132X71X132 | |
| Unfinished | |
| Full | |
| Vaulted/Cathedral Ceilings, Skylight(s), Hardwood Floors, First Floor Laundry, Walk-In Closet(s), Ceiling - 9 Foot, Drapes/Blinds | |
| Range, Dishwasher, Refrigerator, Washer, Dryer, Disposal, Stainless Steel Appliance(s), Cooktop | |
| Not in DB | |
| Park, Curbs, Sidewalks, Street Lights, Street Paved | |
| — | |
| — | |
| Wood Burning, Attached Fireplace Doors/Screen, Gas Starter |
Tax History
| Year | Property Taxes |
|---|---|
| 2021 | $14,191 |
Contact Agent
Nearby Similar Homes
Nearby Sold Comparables
Contact Agent
Listing Provided By
RE/MAX Suburban








